4001 Granada Drive, Huntsville, AL 35802
Local realty services provided by:Better Homes and Gardens Real Estate Southern Branch
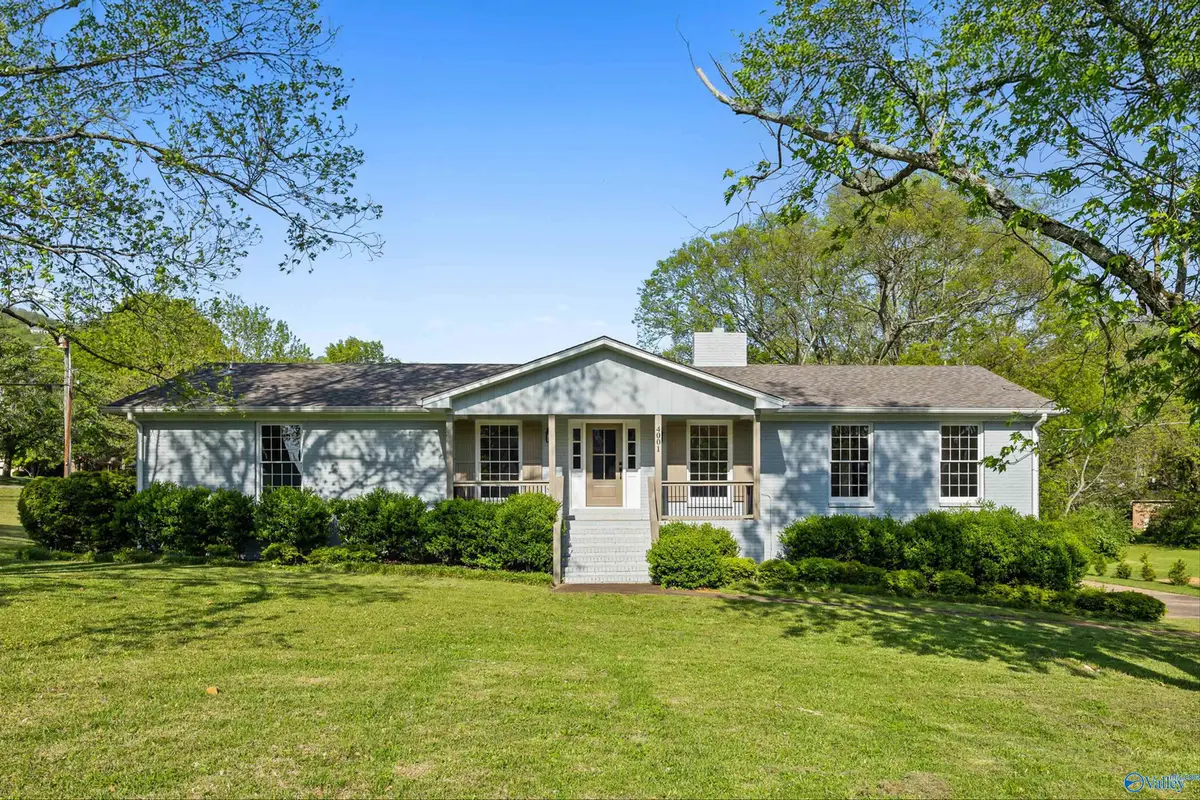

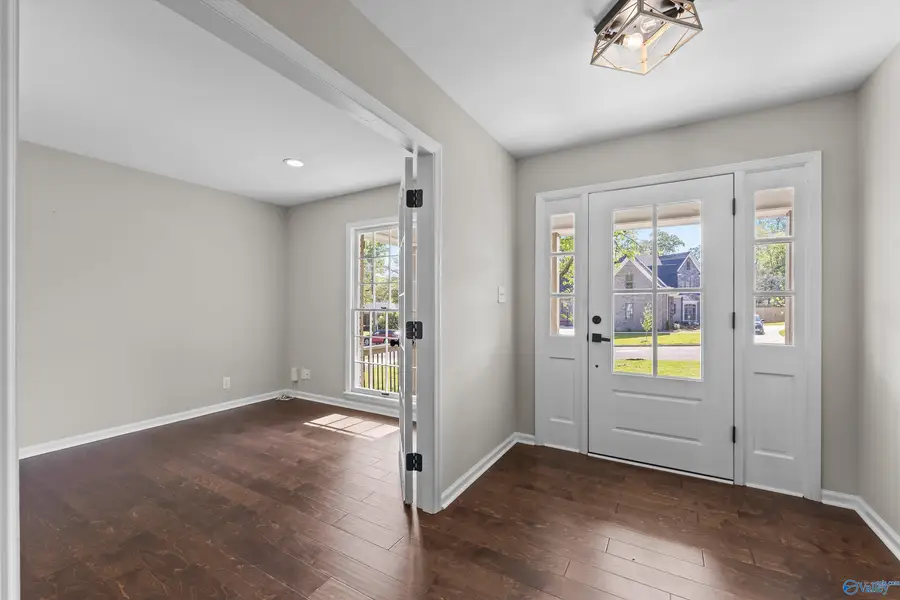
4001 Granada Drive,Huntsville, AL 35802
$799,500
- 6 Beds
- 5 Baths
- 4,602 sq. ft.
- Single family
- Active
Upcoming open houses
- Sat, Aug 1606:00 pm - 09:00 pm
- Sun, Aug 1707:00 pm - 09:00 pm
Listed by:beth medley
Office:kw huntsville keller williams
MLS#:21896408
Source:AL_NALMLS
Price summary
- Price:$799,500
- Price per sq. ft.:$173.73
About this home
A beautifully updated home on corner lot nestled in the heart of Huntsville's desirable Jones Valley. Spacious 6-bedroom, 4-bath home offers a perfect blend of comfort and style with a modern kitchen featuring granite countertops, cozy living room with fireplace, oversized sunroom, engineered hardwood, LVP & tile throughout, and 5 car garage space. Full basement offers versatile spaces to tailor to your needs. Large backyard is ideal for entertaining, with a deck perfect for relaxing evenings. Located just minutes from top-rated schools, shopping, and Redstone Arsenal, this home offers convenience and charm. Whether you're looking to upsize or find your forever home, this is a must see!
Contact an agent
Home facts
- Year built:1966
- Listing Id #:21896408
- Added:114 day(s) ago
- Updated:August 15, 2025 at 10:41 PM
Rooms and interior
- Bedrooms:6
- Total bathrooms:5
- Full bathrooms:4
- Half bathrooms:1
- Living area:4,602 sq. ft.
Heating and cooling
- Cooling:Central Air, Electric
- Heating:Central Heater, Electric
Structure and exterior
- Year built:1966
- Building area:4,602 sq. ft.
- Lot area:0.63 Acres
Schools
- High school:Huntsville
- Middle school:Huntsville
- Elementary school:Jones Valley
Utilities
- Water:Public
- Sewer:Public Sewer
Finances and disclosures
- Price:$799,500
- Price per sq. ft.:$173.73
New listings near 4001 Granada Drive
- New
 $389,900Active4 beds 3 baths1,901 sq. ft.
$389,900Active4 beds 3 baths1,901 sq. ft.166 Patdean Drive, Huntsville, AL 35811
MLS# 21896801Listed by: NEW SOUTH REALTORS - New
 $300,000Active3 beds 3 baths1,955 sq. ft.
$300,000Active3 beds 3 baths1,955 sq. ft.12003 Greenleaf Drive Se, Huntsville, AL 35803
MLS# 21896802Listed by: LEGEND REALTY - New
 $389,900Active-- beds -- baths4,074 sq. ft.
$389,900Active-- beds -- baths4,074 sq. ft.1506 Barrington Road, Huntsville, AL 35816
MLS# 21896793Listed by: DAVID FREDERICK REALTY - Open Sun, 7 to 9pmNew
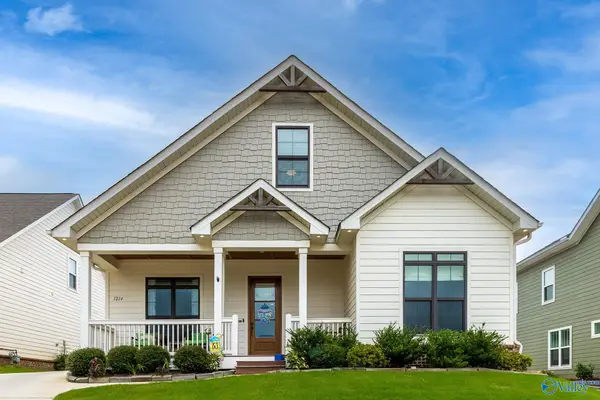 $625,000Active5 beds 3 baths2,838 sq. ft.
$625,000Active5 beds 3 baths2,838 sq. ft.1214 Smooth Stone Trail, Huntsville, AL 35806
MLS# 21896796Listed by: BENCHMARK REALTY LLC - New
 $329,900Active5 beds 2 baths2,580 sq. ft.
$329,900Active5 beds 2 baths2,580 sq. ft.9031 SW Craigmont Road, Huntsville, AL 35802
MLS# 21896797Listed by: CAPSTONE REALTY LLC HUNTSVILLE - New
 $144,900Active3 beds 2 baths1,003 sq. ft.
$144,900Active3 beds 2 baths1,003 sq. ft.2514 Jeri Street Nw, Huntsville, AL 35810
MLS# 21896798Listed by: HAMLETT PROPERTY MANAGEMENT - New
 $875,000Active6 beds 6 baths4,419 sq. ft.
$875,000Active6 beds 6 baths4,419 sq. ft.3126 Haddonstone Drive Se, Owens Cross Roads, AL 35763
MLS# 21896785Listed by: CAPSTONE REALTY LLC HUNTSVILLE - New
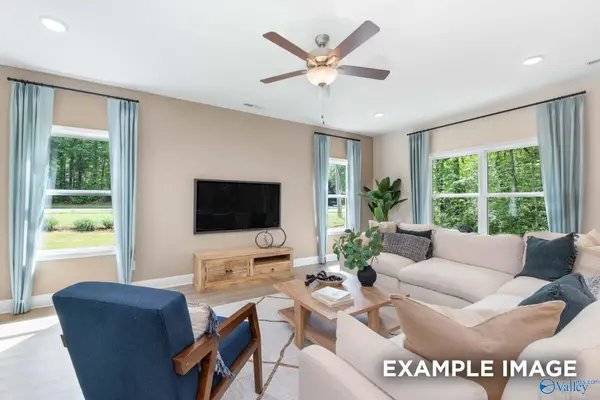 $299,900Active3 beds 3 baths2,198 sq. ft.
$299,900Active3 beds 3 baths2,198 sq. ft.1755 Stampede Circle #42, Huntsville, AL 35803
MLS# 21896786Listed by: DAVIDSON HOMES LLC 4 - Open Sun, 6 to 9pmNew
 $649,000Active5 beds 4 baths3,634 sq. ft.
$649,000Active5 beds 4 baths3,634 sq. ft.8123 Goose Ridge Drive, Owens Cross Roads, AL 35763
MLS# 21896790Listed by: MARKET GROUP REAL ESTATE 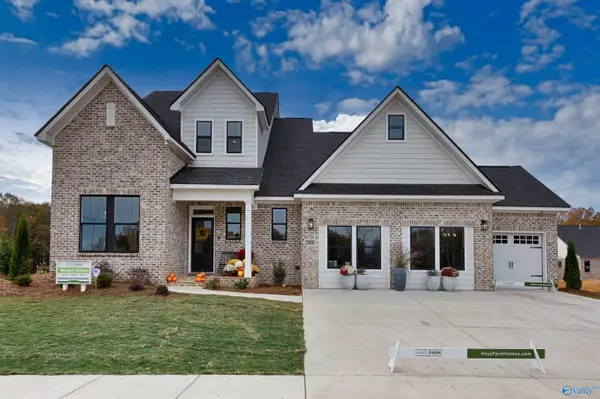 $647,400Pending4 beds 4 baths2,603 sq. ft.
$647,400Pending4 beds 4 baths2,603 sq. ft.2147 Bloomfell Bend, Huntsville, AL 35802
MLS# 21896764Listed by: WATERCRESS PROPERTY GROUP
