3126 Haddonstone Drive Se, Owens Cross Roads, AL 35763
Local realty services provided by:Better Homes and Gardens Real Estate Southern Branch
3126 Haddonstone Drive Se,Owens Cross Roads, AL 35763
$799,900
- 6 Beds
- 6 Baths
- 4,419 sq. ft.
- Single family
- Pending
Upcoming open houses
- Sun, Oct 0507:00 pm - 09:00 pm
Listed by:samantha walker
Office:capstone realty llc. huntsville
MLS#:21896785
Source:AL_NALMLS
Price summary
- Price:$799,900
- Price per sq. ft.:$181.01
- Monthly HOA dues:$41.67
About this home
**BEST VALUE IN THE HAMPTON COVE W/ LAKEFRONT VIEWS & ACCESS** Situated in CUL-DE-SAC, offers PANORAMIC, LAKE FRONT VIEWS of the 2+ mile lake w/ BOAT DOCK & WATER ACCESS, home is LOADED w/ exquisite detail thru-out: Soaring/decorative ceilings, NEW elegant fixtures, HW/porcelain tile, custom cabinetry & built in's, b-splash, granite, stainless app's & more. DRAMATIC ENTRYWAY leads to OPEN F-PLAN, OFFICE, formal living & DINING room, gourmet kitchen, MASTER SUITE ON MAIN LEVEL & 2ND MASTER UPSTAIRS (both w/ glamour baths). ISOLATED GUEST RETREAT can be BONUS/REC room & has full bath. NEW PATIO/PERGOLA w/ OUTDOOR FIREPLACE, KITCHEN & HOT TUB! ROOF 2024, HVAC & DUCTWORK 2020/2022, HOT WH 2025!
Contact an agent
Home facts
- Year built:1995
- Listing ID #:21896785
- Added:45 day(s) ago
- Updated:September 30, 2025 at 07:13 AM
Rooms and interior
- Bedrooms:6
- Total bathrooms:6
- Full bathrooms:5
- Half bathrooms:1
- Living area:4,419 sq. ft.
Heating and cooling
- Cooling:Central Air
- Heating:Central Heater
Structure and exterior
- Year built:1995
- Building area:4,419 sq. ft.
- Lot area:0.3 Acres
Schools
- High school:Huntsville
- Middle school:Hampton Cove
- Elementary school:Hampton Cove
Utilities
- Water:Public
- Sewer:Public Sewer
Finances and disclosures
- Price:$799,900
- Price per sq. ft.:$181.01
New listings near 3126 Haddonstone Drive Se
- New
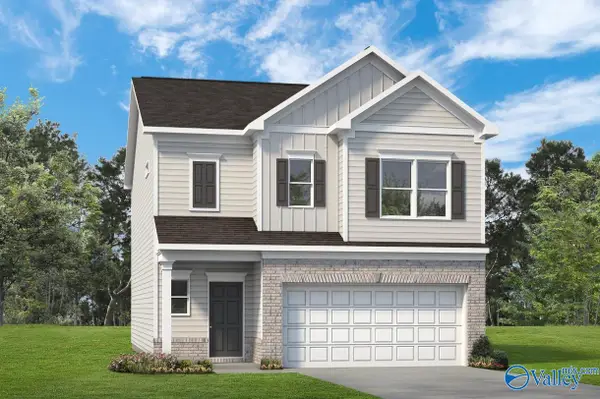 $312,520Active3 beds 3 baths1,933 sq. ft.
$312,520Active3 beds 3 baths1,933 sq. ft.7334 Pine Run Lane, Owens Cross Roads, AL 35763
MLS# 21900257Listed by: SDH ALABAMA LLC - New
 $215,000Active3 beds 3 baths1,610 sq. ft.
$215,000Active3 beds 3 baths1,610 sq. ft.134 Blackwell Court, Owens Cross Roads, AL 35763
MLS# 21900207Listed by: SIMMONS COMPANY - New
 $400,000Active4 beds 2 baths2,215 sq. ft.
$400,000Active4 beds 2 baths2,215 sq. ft.2314 Little Cove Road, Owens Cross Roads, AL 35763
MLS# 21900140Listed by: A.H. SOTHEBYS INT. REALTY - New
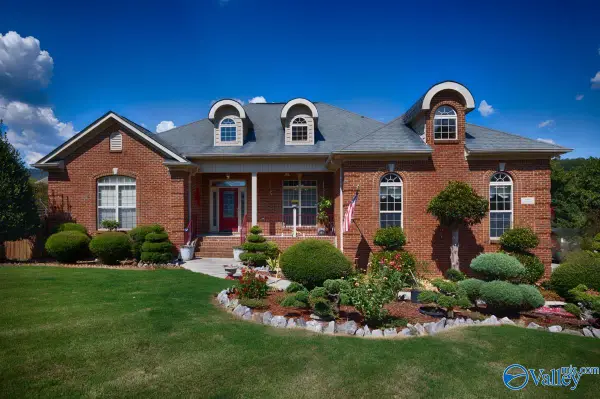 $625,000Active4 beds 4 baths3,630 sq. ft.
$625,000Active4 beds 4 baths3,630 sq. ft.4409 SE Hampton Ridge Drive, Owens Cross Roads, AL 35763
MLS# 21899689Listed by: CAPSTONE REALTY - New
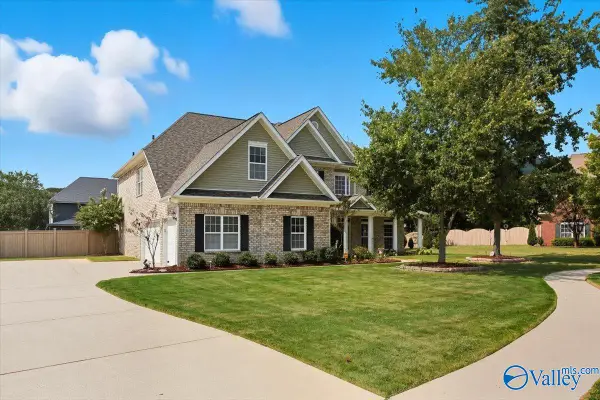 $749,999Active5 beds 5 baths4,515 sq. ft.
$749,999Active5 beds 5 baths4,515 sq. ft.3102 Stone Path Lane Se, Owens Cross Roads, AL 35763
MLS# 21899867Listed by: CAPSTONE REALTY - New
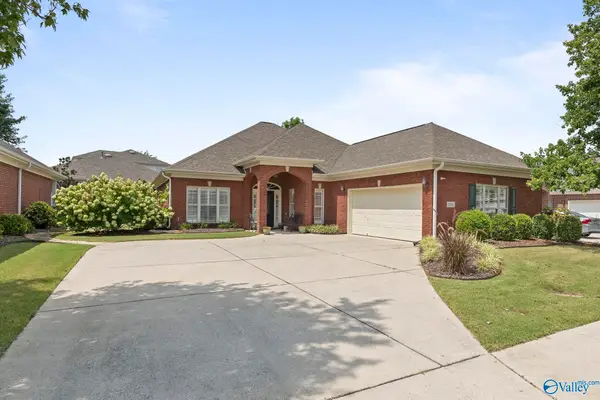 $409,900Active3 beds 3 baths2,007 sq. ft.
$409,900Active3 beds 3 baths2,007 sq. ft.3206 Pierside Circle Se, Owens Cross Roads, AL 35763
MLS# 21900039Listed by: VAN VALKENBURGH & WILKINSON PR - New
 $340,000Active4 beds 2 baths1,969 sq. ft.
$340,000Active4 beds 2 baths1,969 sq. ft.9119 Monteagle Boulevard, Owens Cross Roads, AL 35763
MLS# 21899950Listed by: CUMMINGS REAL ESTATE, LLC  $379,380Pending4 beds 3 baths2,565 sq. ft.
$379,380Pending4 beds 3 baths2,565 sq. ft.7337 Pine Run Lane, Owens Cross Roads, AL 35763
MLS# 21899928Listed by: SDH ALABAMA LLC- New
 $375,000Active4 beds 2 baths2,067 sq. ft.
$375,000Active4 beds 2 baths2,067 sq. ft.2960 SE Magnolia Park Drive, Owens Cross Roads, AL 35763
MLS# 21899929Listed by: LEGEND REALTY - New
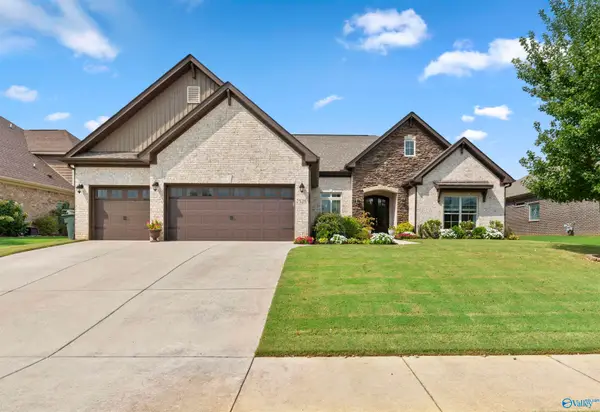 $599,000Active4 beds 4 baths3,190 sq. ft.
$599,000Active4 beds 4 baths3,190 sq. ft.7528 Hadleigh Crest, Owens Cross Roads, AL 35763
MLS# 21899891Listed by: KW HUNTSVILLE KELLER WILLIAMS
