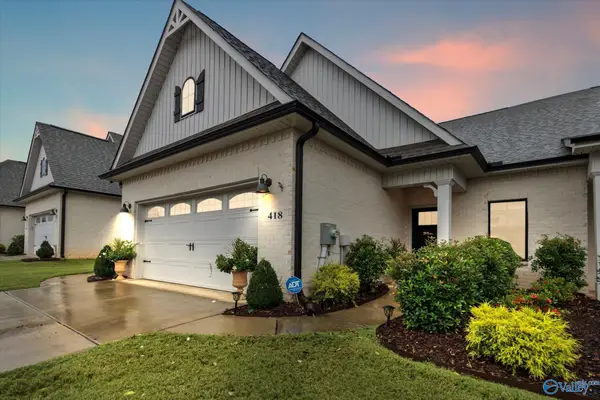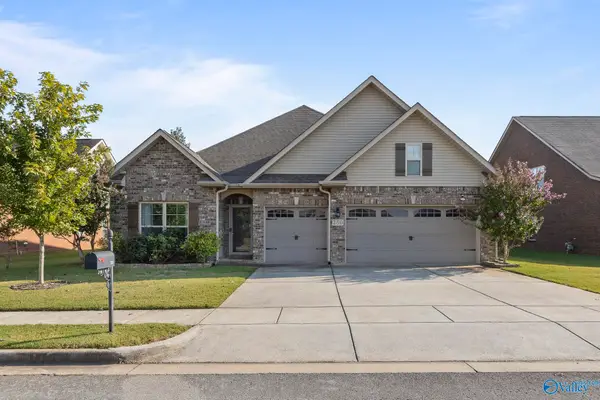456 SW Sage Creek Boulevard, Huntsville, AL 35824
Local realty services provided by:Better Homes and Gardens Real Estate Southern Branch
456 SW Sage Creek Boulevard,Huntsville, AL 35824
$614,900
- 4 Beds
- 4 Baths
- 3,749 sq. ft.
- Single family
- Pending
Listed by:bev gallegos
Office:exp realty llc. northern
MLS#:21892650
Source:AL_NALMLS
Price summary
- Price:$614,900
- Price per sq. ft.:$164.02
- Monthly HOA dues:$44
About this home
Welcome to this beautiful Jeff Benton Willow floor plan. Move in ready 4BR, 4BA plus office & bonus room. The backyard offers privacy and an oversized porch and patio. The builder added an extra 2 feet to this popular floor plan which enlarged the kitchen, breakfast nook, primary, and bonus room. The primary suite has the perfect privacy separated from the 2 BRs on the opposite side of the home. The chefs kitchen is a dream for entertaining with loads of countertops, storage and large pantry. The office with doors is perfect for anyone working from home or a craft room. Upstairs you'll find another BR perfect for guests along with large bonus room perfect for kids or a mancave.
Contact an agent
Home facts
- Year built:2023
- Listing ID #:21892650
- Added:90 day(s) ago
- Updated:September 17, 2025 at 07:12 AM
Rooms and interior
- Bedrooms:4
- Total bathrooms:4
- Full bathrooms:3
- Half bathrooms:1
- Living area:3,749 sq. ft.
Heating and cooling
- Cooling:Central Air, Electric
- Heating:Central Heater, Electric
Structure and exterior
- Year built:2023
- Building area:3,749 sq. ft.
- Lot area:0.3 Acres
Schools
- High school:Columbia High
- Middle school:Williams
- Elementary school:Williams
Utilities
- Water:Public
- Sewer:Public Sewer
Finances and disclosures
- Price:$614,900
- Price per sq. ft.:$164.02
New listings near 456 SW Sage Creek Boulevard
- New
 $185,000Active4 beds 2 baths1,843 sq. ft.
$185,000Active4 beds 2 baths1,843 sq. ft.14016 Creely Drive Sw, Huntsville, AL 35803
MLS# 21899991Listed by: RE/MAX UNLIMITED - New
 $109,900Active3 beds 1 baths1,285 sq. ft.
$109,900Active3 beds 1 baths1,285 sq. ft.2709 Oaktree Lane, Huntsville, AL 35810
MLS# 21899997Listed by: KW HUNTSVILLE KELLER WILLIAMS  $415,000Pending3 beds 3 baths2,850 sq. ft.
$415,000Pending3 beds 3 baths2,850 sq. ft.907 Sommerset Road Se, Huntsville, AL 35803
MLS# 21899987Listed by: MUNDY HOME CENTER- Open Sun, 7 to 9pmNew
 $340,000Active3 beds 2 baths1,837 sq. ft.
$340,000Active3 beds 2 baths1,837 sq. ft.418 Ripple Lake Drive Sw, Huntsville, AL 35824
MLS# 21899977Listed by: DOWN HOME REAL ESTATE - Open Sun, 7 to 9pmNew
 $429,000Active4 beds 3 baths2,589 sq. ft.
$429,000Active4 beds 3 baths2,589 sq. ft.280 Dustin Lane Nw, Madison, AL 35757
MLS# 21899979Listed by: VAN VALKENBURGH & WILKINSON PR - New
 $263,224Active3 beds 2 baths1,331 sq. ft.
$263,224Active3 beds 2 baths1,331 sq. ft.9742 Wallwood Drive Se, Huntsville, AL 35803
MLS# 21899962Listed by: LEADING EDGE, R.E. GROUP - New
 $340,000Active4 beds 2 baths1,969 sq. ft.
$340,000Active4 beds 2 baths1,969 sq. ft.9119 Monteagle Boulevard, Owens Cross Roads, AL 35763
MLS# 21899950Listed by: CUMMINGS REAL ESTATE, LLC - New
 $1,150,000Active5 beds 5 baths5,237 sq. ft.
$1,150,000Active5 beds 5 baths5,237 sq. ft.4000 Hawks Way Ne, Huntsville, AL 35811
MLS# 21899932Listed by: LEGEND REALTY - New
 $420,000Active4 beds 3 baths2,786 sq. ft.
$420,000Active4 beds 3 baths2,786 sq. ft.1813 Stampede Circle, Huntsville, AL 35803
MLS# 21899934Listed by: EXIT ROCKET CITY REALTY  $379,380Pending4 beds 3 baths2,565 sq. ft.
$379,380Pending4 beds 3 baths2,565 sq. ft.7337 Pine Run Lane, Owens Cross Roads, AL 35763
MLS# 21899928Listed by: SDH ALABAMA LLC
