4802 NW Benjamins Bloom Loop Nw #4802, Huntsville, AL 35810
Local realty services provided by:Better Homes and Gardens Real Estate Southern Branch
4802 NW Benjamins Bloom Loop Nw #4802,Huntsville, AL 35810
$369,999
- 4 Beds
- 4 Baths
- 3,079 sq. ft.
- Single family
- Active
Listed by: ryan oliver
Office: bhhs rise real estate
MLS#:21885385
Source:AL_NALMLS
Price summary
- Price:$369,999
- Price per sq. ft.:$120.17
- Monthly HOA dues:$22.92
About this home
10 month old 3/4 Full Brick Rancher with Great 4 Bedroom design with study downstairs (Possible 5th bedroom) open floorplan with high ceilings & Isolated Master Bedr. The Master bedr's bath includes double vanity sink, huge tiled sit down shower that connects to a huge walk-in closet that leads to the laundry room.Kitchen has large Island with long counter tops,pantry,with an abundance of cabinets through out house upstairs &downstairs.The open floor design(Family room, breakfast room & kitchen) provides a great area for entertaining & gatherings. 6ft. Privacy Fence for large backyard.Make it your home today. USDA APPROVED AREA.Home qualifies for AHFA,Step Up & other down payment programs
Contact an agent
Home facts
- Year built:2024
- Listing ID #:21885385
- Added:220 day(s) ago
- Updated:November 11, 2025 at 03:41 PM
Rooms and interior
- Bedrooms:4
- Total bathrooms:4
- Full bathrooms:3
- Half bathrooms:1
- Living area:3,079 sq. ft.
Heating and cooling
- Cooling:Central Air
- Heating:Central Heater
Structure and exterior
- Year built:2024
- Building area:3,079 sq. ft.
- Lot area:0.19 Acres
Schools
- High school:Jemison
- Middle school:Mcnair Junior High
- Elementary school:Rolling Hills
Utilities
- Sewer:Public Sewer
Finances and disclosures
- Price:$369,999
- Price per sq. ft.:$120.17
New listings near 4802 NW Benjamins Bloom Loop Nw #4802
- New
 $399,990Active4 beds 2 baths2,200 sq. ft.
$399,990Active4 beds 2 baths2,200 sq. ft.10204 A Todd Mill Road Se, Huntsville, AL 35803
MLS# 21903588Listed by: PORCH LIGHT REAL ESTATE LLC - New
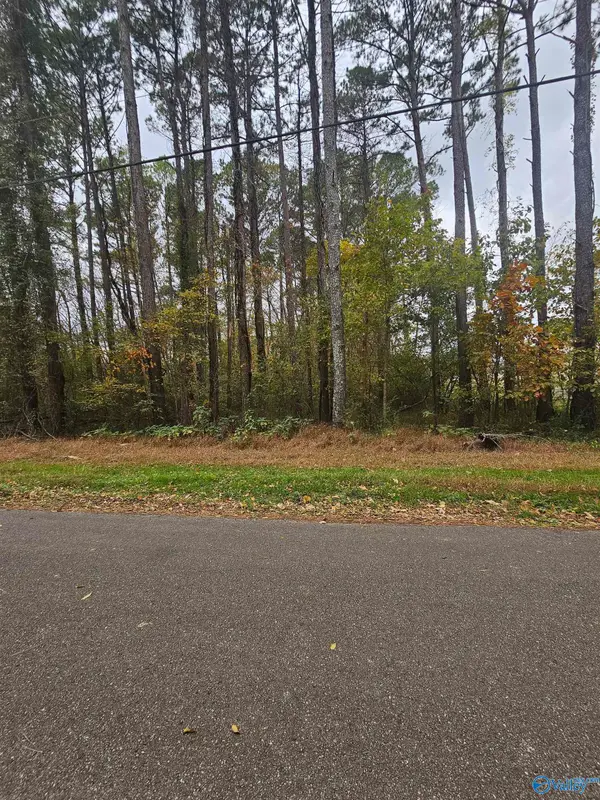 $82,500Active1 Acres
$82,500Active1 Acres1 acre NE Tumpkins Lane, Huntsville, AL 35811
MLS# 21903580Listed by: COLE PROPERTIES INC. - New
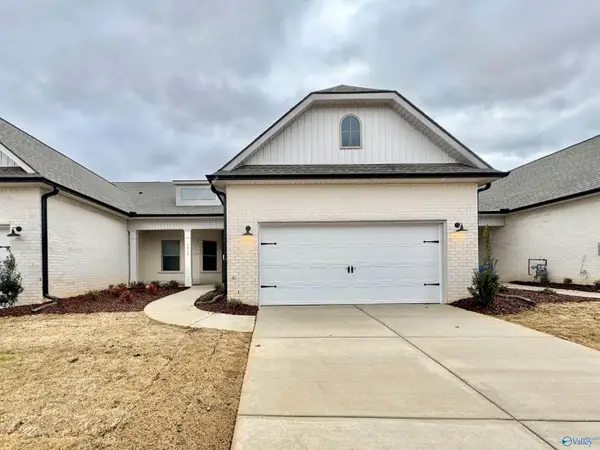 $299,700Active3 beds 2 baths1,850 sq. ft.
$299,700Active3 beds 2 baths1,850 sq. ft.7520 Doris Ruth Lane, Owens Cross Roads, AL 35763
MLS# 21903578Listed by: LENNAR HOMES COASTAL REALTY  $1,157,186Pending4 beds 5 baths3,321 sq. ft.
$1,157,186Pending4 beds 5 baths3,321 sq. ft.5 Wickenden Street Nw, Huntsville, AL 35806
MLS# 21903562Listed by: VILLAGE OF PROVIDENCE REALTY- New
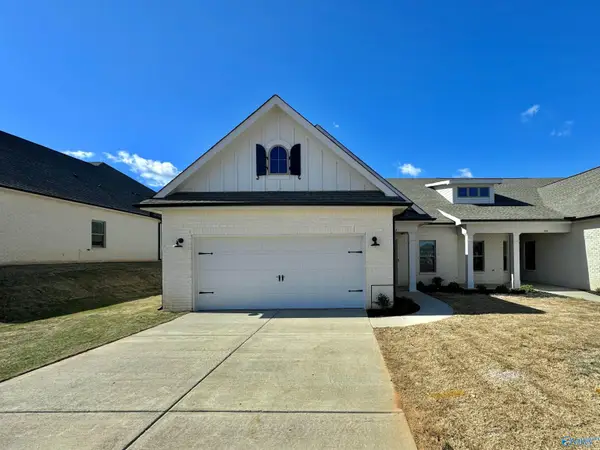 $299,700Active3 beds 2 baths1,837 sq. ft.
$299,700Active3 beds 2 baths1,837 sq. ft.7512 Doris Ruth Lane, Owens Cross Roads, AL 35763
MLS# 21903574Listed by: LENNAR HOMES COASTAL REALTY - New
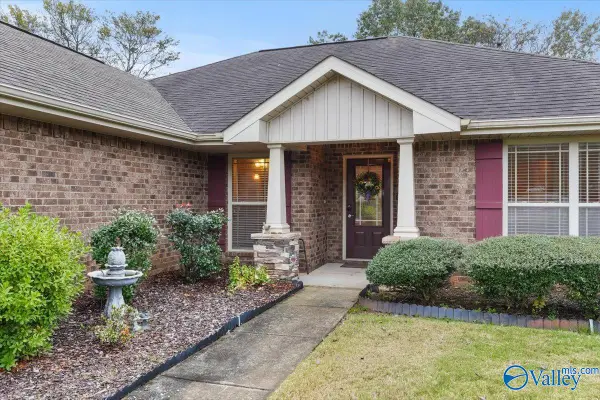 $320,000Active3 beds 2 baths1,599 sq. ft.
$320,000Active3 beds 2 baths1,599 sq. ft.5051 Montauk Trail, Owens Cross Roads, AL 35763
MLS# 21903576Listed by: RE/MAX ALLIANCE - New
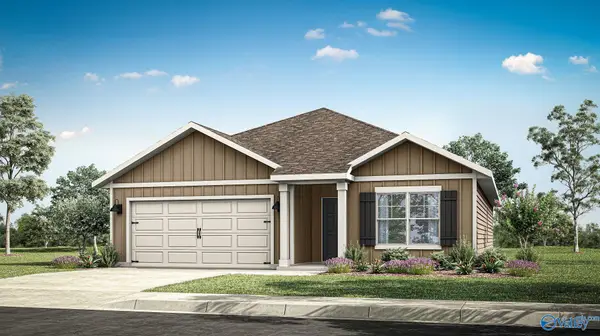 $286,900Active3 beds 2 baths1,618 sq. ft.
$286,900Active3 beds 2 baths1,618 sq. ft.9941 Sequoyah Cove Drive Se, Owens Cross Roads, AL 35763
MLS# 21903544Listed by: DHI REALTY - New
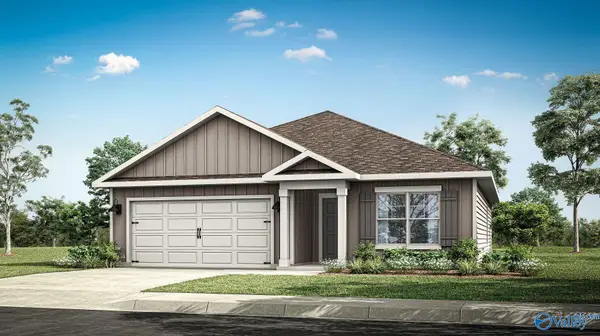 $285,900Active3 beds 2 baths1,618 sq. ft.
$285,900Active3 beds 2 baths1,618 sq. ft.9945 Sequoyah Cove Drive Se, Owens Cross Roads, AL 35763
MLS# 21903546Listed by: DHI REALTY - New
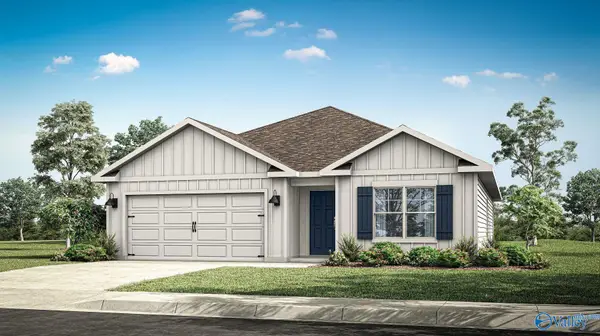 $295,900Active4 beds 2 baths1,774 sq. ft.
$295,900Active4 beds 2 baths1,774 sq. ft.9943 Sequoyah Cove Drive Se, Owens Cross Roads, AL 35763
MLS# 21903548Listed by: DHI REALTY - New
 $270,000Active3 beds 2 baths1,972 sq. ft.
$270,000Active3 beds 2 baths1,972 sq. ft.2505 Autumn Ridge Drive, Huntsville, AL 35803
MLS# 21903520Listed by: LEGEND REALTY
