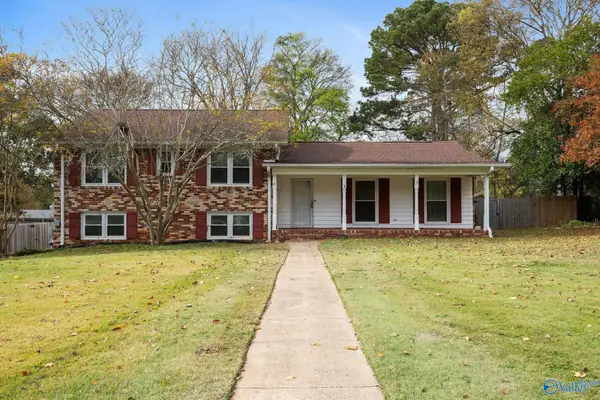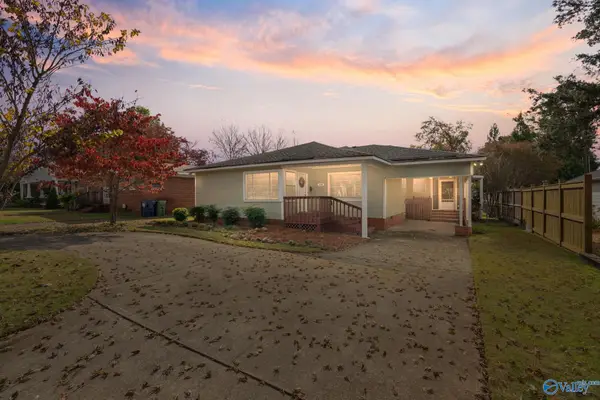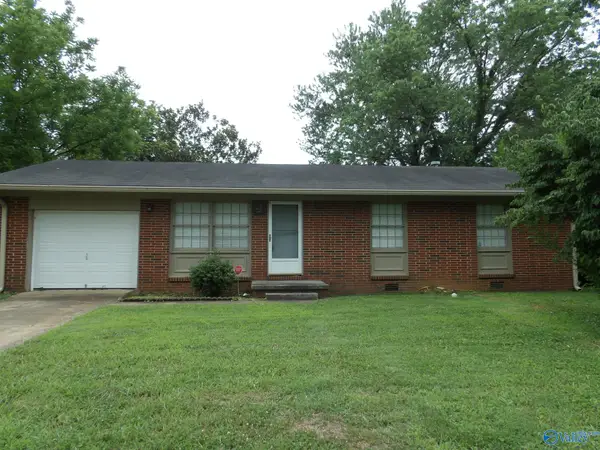5020 Chancel Drive, Huntsville, AL 35802
Local realty services provided by:Better Homes and Gardens Real Estate Southern Branch
Listed by: john smith, tressie pollard
Office: kw huntsville keller williams
MLS#:21890449
Source:AL_NALMLS
Price summary
- Price:$259,000
- Price per sq. ft.:$122.57
- Monthly HOA dues:$512
About this home
Welcome to this charming 2 bed, 2 bath Churchill Townhome offering comfort and peace of mind. The master suite features a walk-in closet and skylight above the shower. Enjoy hardwood floors, a cozy fireplace, wine fridge, wet bar, and an updated kitchen with modern appliances. Recent updates include HVAC (w/ lifetime compressor warranty), roof, front windows, water heater, and appliances. Extras like a radon system, termite bond, encapsulated crawlspace with dehumidifier, and polyaspartic coated garage floor add lasting value. Relax on the back deck in this friendly South Huntsville community, with HOA covering exterior care, pest control, trash, landscaping, and a basic cable package.
Contact an agent
Home facts
- Year built:1983
- Listing ID #:21890449
- Added:164 day(s) ago
- Updated:November 14, 2025 at 03:31 PM
Rooms and interior
- Bedrooms:2
- Total bathrooms:2
- Full bathrooms:2
- Living area:2,113 sq. ft.
Heating and cooling
- Cooling:Central Air
- Heating:Central Heater
Structure and exterior
- Year built:1983
- Building area:2,113 sq. ft.
Schools
- High school:Grissom High School
- Middle school:Whitesburg
- Elementary school:Whitesburg
Utilities
- Water:Public
- Sewer:Public Sewer
Finances and disclosures
- Price:$259,000
- Price per sq. ft.:$122.57
New listings near 5020 Chancel Drive
- New
 $550,000Active3 beds 3 baths1,698 sq. ft.
$550,000Active3 beds 3 baths1,698 sq. ft.53 Hillcrest Avenue Nw, Huntsville, AL 35806
MLS# 21903771Listed by: ERA KING REAL ESTATE COMPANY - New
 $299,900Active3 beds 3 baths2,516 sq. ft.
$299,900Active3 beds 3 baths2,516 sq. ft.2514 Willena Drive Se, Huntsville, AL 35803
MLS# 21903659Listed by: CRYE-LEIKE REALTORS - HSV - New
 $335,000Active4 beds 3 baths2,547 sq. ft.
$335,000Active4 beds 3 baths2,547 sq. ft.2102 Chadburn Drive Sw, Huntsville, AL 35803
MLS# 21903661Listed by: KW HUNTSVILLE KELLER WILLIAMS - New
 $485,000Active2 beds 2 baths1,984 sq. ft.
$485,000Active2 beds 2 baths1,984 sq. ft.1108 Mcclung Avenue, Huntsville, AL 35801
MLS# 21903664Listed by: VAN VALKENBURGH & WILKINSON PR - New
 $419,306Active4 beds 2 baths1,964 sq. ft.
$419,306Active4 beds 2 baths1,964 sq. ft.6221 Achievement Circle Nw, Huntsville, AL 35810
MLS# 21903655Listed by: DAVIDSON HOMES LLC 4  $611,400Active4 beds 3 baths3,172 sq. ft.
$611,400Active4 beds 3 baths3,172 sq. ft.Virginia Plan Green Lite Way, Huntsville, AL 35811
MLS# 21885380Listed by: VALLEY HOMES REAL ESTATE, LLC- New
 $165,500Active3 beds 2 baths1,171 sq. ft.
$165,500Active3 beds 2 baths1,171 sq. ft.3021 Deerfield Road Nw, Huntsville, AL 35810
MLS# 21903640Listed by: PURE PROPERTY MANAGEMENT OF AL - Open Sat, 7 to 11pmNew
 $337,730Active4 beds 3 baths2,200 sq. ft.
$337,730Active4 beds 3 baths2,200 sq. ft.207 Rim Rock Circle, Huntsville, AL 35810
MLS# 21903635Listed by: ADAMS HOMES LLC - New
 $362,204Active3 beds 2 baths1,858 sq. ft.
$362,204Active3 beds 2 baths1,858 sq. ft.8822 Old Middlestown Road Se, Gurley, AL 35748
MLS# 21903608Listed by: DSLD HOMES GULF COAST LLC - New
 $399,990Active4 beds 2 baths2,200 sq. ft.
$399,990Active4 beds 2 baths2,200 sq. ft.10204 A Todd Mill Road Se, Huntsville, AL 35803
MLS# 21903588Listed by: PORCH LIGHT REAL ESTATE LLC
