54 Northampton Drive Se, Huntsville, AL 35801
Local realty services provided by:Better Homes and Gardens Real Estate Southern Branch
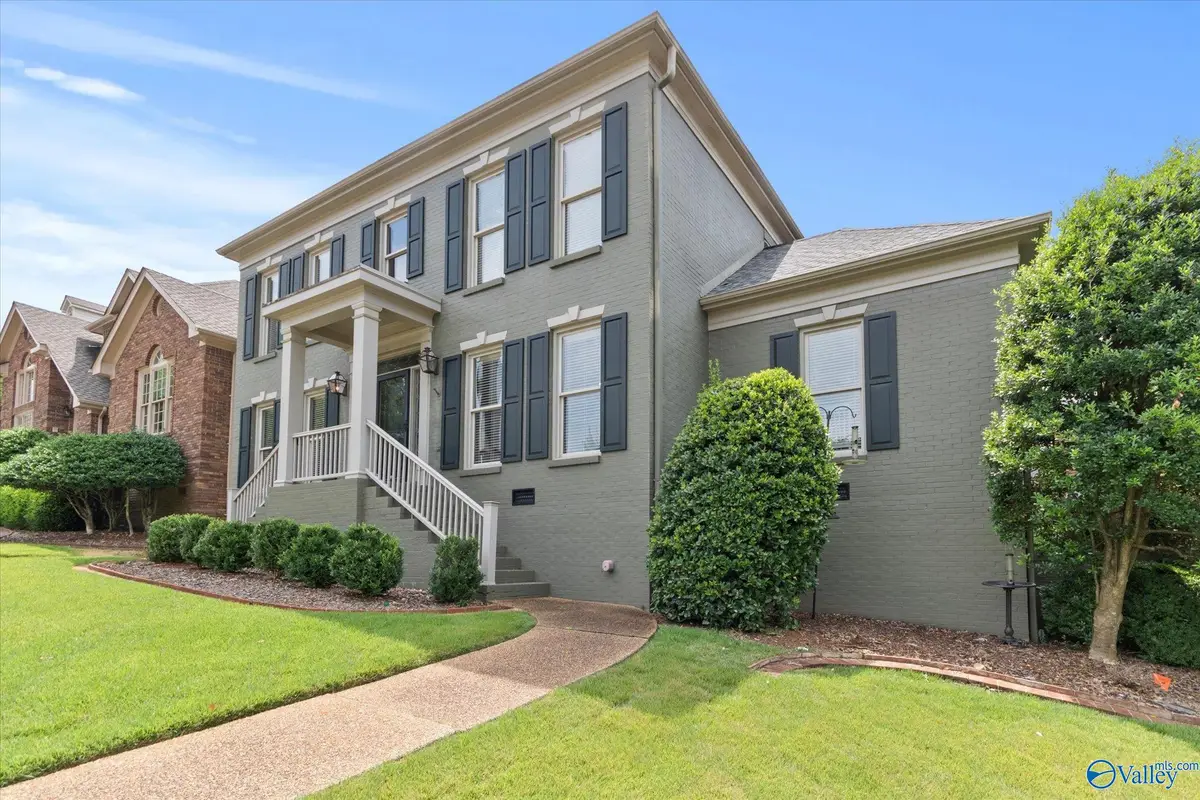
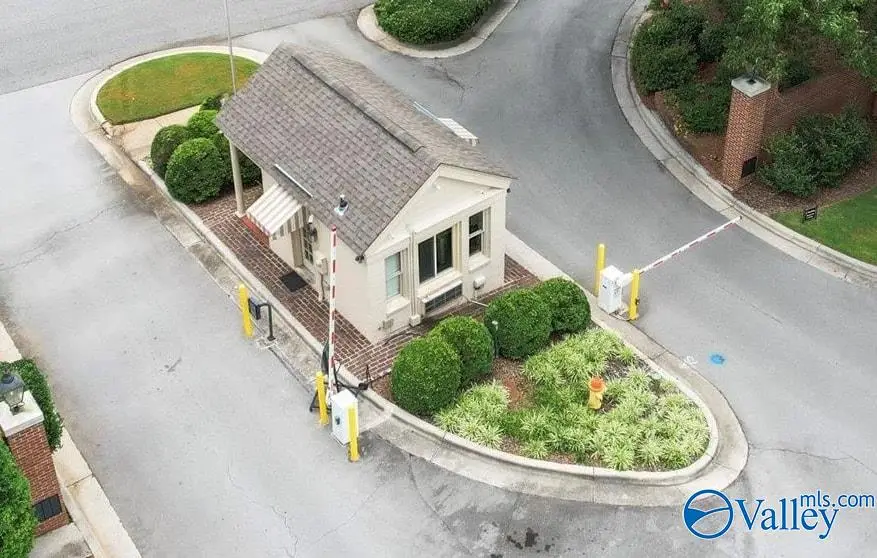
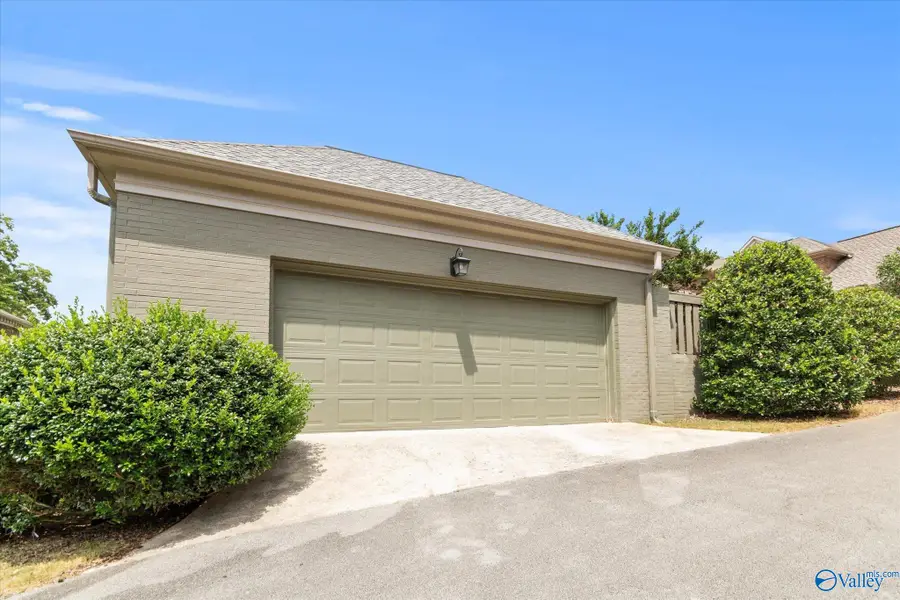
54 Northampton Drive Se,Huntsville, AL 35801
$575,000
- 4 Beds
- 5 Baths
- 2,873 sq. ft.
- Single family
- Active
Listed by:paula mahalik
Office:kw huntsville keller williams
MLS#:21896866
Source:AL_NALMLS
Price summary
- Price:$575,000
- Price per sq. ft.:$200.14
- Monthly HOA dues:$325
About this home
Perfect for those seeking a lock-&-leave lifestyle without compromising on quality, comfort or security in prestigious gated Cedarhurst community. From the moment you enter, you’re greeted by timeless craftsmanship—exquisite millwork, rich solid surface floors, & granite countertops throughout. A meticulously maintained home featuring a new roof, fresh paint, & updated designer lighting, offering a seamless blend of elegance & modern convenience. Flr plan is ideal, great for entertaining w/ all season sunroom, outdoor courtyard. Unparalleled security with a 24/7 on-site guard & an array of luxury amenities, all just minutes from Huntsville’s finest shopping, dining, & Medical facilities.
Contact an agent
Home facts
- Year built:1984
- Listing Id #:21896866
- Added:1 day(s) ago
- Updated:August 16, 2025 at 11:38 PM
Rooms and interior
- Bedrooms:4
- Total bathrooms:5
- Full bathrooms:4
- Half bathrooms:1
- Living area:2,873 sq. ft.
Heating and cooling
- Cooling:Central Air
- Heating:Central Heater
Structure and exterior
- Year built:1984
- Building area:2,873 sq. ft.
- Lot area:0.1 Acres
Schools
- High school:Huntsville
- Middle school:Huntsville
- Elementary school:Jones Valley
Utilities
- Water:Public
- Sewer:Public Sewer
Finances and disclosures
- Price:$575,000
- Price per sq. ft.:$200.14
New listings near 54 Northampton Drive Se
- New
 $299,900Active3 beds 3 baths1,818 sq. ft.
$299,900Active3 beds 3 baths1,818 sq. ft.1806 Rushing Wood Drive Nw, Madison, AL 35757
MLS# 21896877Listed by: RE/MAX UNLIMITED - New
 $420,000Active4 beds 4 baths3,159 sq. ft.
$420,000Active4 beds 4 baths3,159 sq. ft.215 Skehan Street Sw, Huntsville, AL 35824
MLS# 21896879Listed by: KELLER WILLIAMS REALTY MADISON - New
 $299,900Active3 beds 3 baths2,198 sq. ft.
$299,900Active3 beds 3 baths2,198 sq. ft.1757 Stampede Circle #43, Huntsville, AL 35803
MLS# 21896871Listed by: DAVIDSON HOMES LLC 4 - New
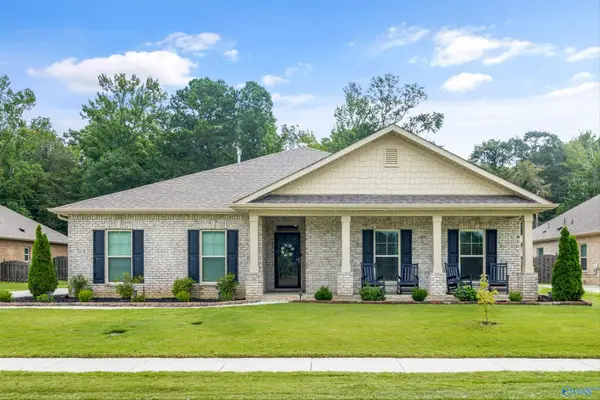 $425,000Active4 beds 3 baths2,359 sq. ft.
$425,000Active4 beds 3 baths2,359 sq. ft.7018 Regency Lane, Gurley, AL 36748
MLS# 21896869Listed by: KELLER WILLIAMS HORIZON - New
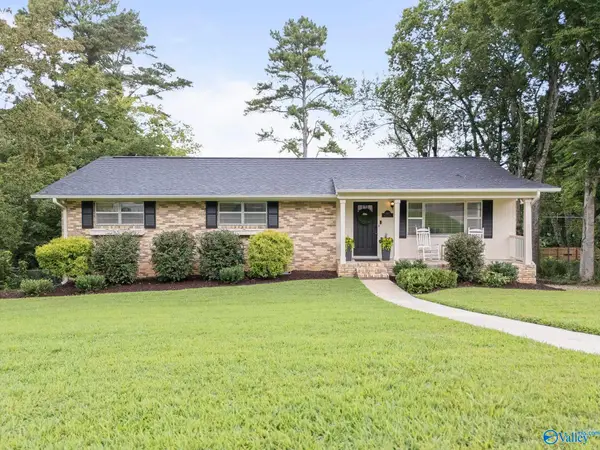 $549,900Active4 beds 3 baths2,541 sq. ft.
$549,900Active4 beds 3 baths2,541 sq. ft.1607 Montdale Road, Huntsville, AL 35801
MLS# 21896863Listed by: RE/MAX ALLIANCE - New
 $314,900Active4 beds 3 baths1,938 sq. ft.
$314,900Active4 beds 3 baths1,938 sq. ft.105 Cool Circle, Huntsville, AL 35811
MLS# 21896853Listed by: LENNAR HOMES COASTAL REALTY - New
 $354,900Active3 beds 2 baths1,947 sq. ft.
$354,900Active3 beds 2 baths1,947 sq. ft.2411 Johnstone Circle, Huntsville, AL 35803
MLS# 21896858Listed by: CRYE-LEIKE REALTORS - HSV - New
 $369,900Active4 beds 3 baths2,298 sq. ft.
$369,900Active4 beds 3 baths2,298 sq. ft.283 Dustin Lane Nw, Madison, AL 35757
MLS# 21896859Listed by: REDSTONE REALTY SOLUTIONS-HSV - New
 $469,900Active4 beds 3 baths4,114 sq. ft.
$469,900Active4 beds 3 baths4,114 sq. ft.THE MANHATTAN Vermilion Circle, Huntsville, AL 35803
MLS# 21896841Listed by: CAPSTONE REALTY LLC HUNTSVILLE

