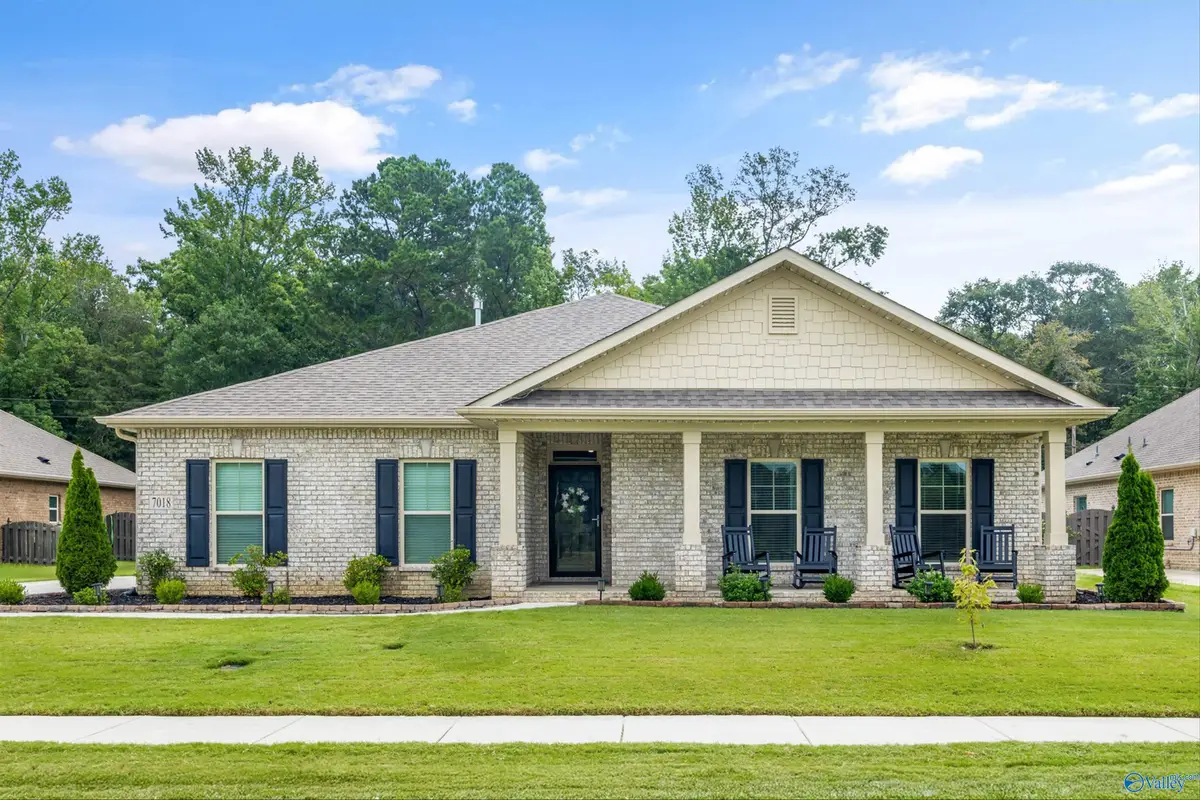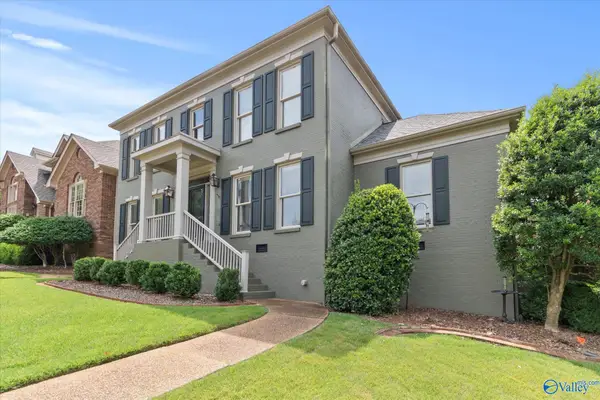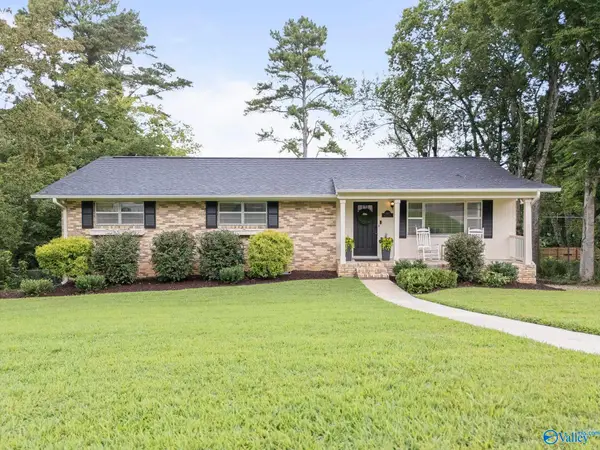7018 Regency Lane, Gurley, AL 36748
Local realty services provided by:Better Homes and Gardens Real Estate Southern Branch



7018 Regency Lane,Gurley, AL 36748
$425,000
- 4 Beds
- 3 Baths
- 2,359 sq. ft.
- Single family
- Active
Upcoming open houses
- Sun, Aug 2407:00 pm - 09:00 pm
Listed by:leah miller
Office:keller williams horizon
MLS#:21896869
Source:AL_NALMLS
Price summary
- Price:$425,000
- Price per sq. ft.:$180.16
- Monthly HOA dues:$39.58
About this home
Full of upgrades and better than new, this cozy home offers a thoughtful layout with custom touches throughout! Striking judges panels greet you as you enter and a custom drop zone provides convenient storage. Enjoy a designer primary closet and pantry, beautiful hardwoods throughout the main living areas, and a stacked stone fireplace. Custom closets throughout the entire home and don't miss the built-in butcher block desk in the 4th bedroom. Relax on the covered patio overlooking a spacious, flat backyard with a tree line for privacy. Across the street, take in the pond, fountain and mountain views. Smart home tech, tankless water heater, and irrigation system. Blue Ribbon schools.
Contact an agent
Home facts
- Year built:2020
- Listing Id #:21896869
- Added:1 day(s) ago
- Updated:August 16, 2025 at 11:38 PM
Rooms and interior
- Bedrooms:4
- Total bathrooms:3
- Full bathrooms:2
- Half bathrooms:1
- Living area:2,359 sq. ft.
Heating and cooling
- Cooling:Central Air
- Heating:Central Heater
Structure and exterior
- Year built:2020
- Building area:2,359 sq. ft.
- Lot area:0.29 Acres
Schools
- High school:Huntsville
- Middle school:Hampton Cove
- Elementary school:Hampton Cove
Utilities
- Water:Public
- Sewer:Public Sewer
Finances and disclosures
- Price:$425,000
- Price per sq. ft.:$180.16
New listings near 7018 Regency Lane
- New
 $299,900Active3 beds 3 baths1,818 sq. ft.
$299,900Active3 beds 3 baths1,818 sq. ft.1806 Rushing Wood Drive Nw, Madison, AL 35757
MLS# 21896877Listed by: RE/MAX UNLIMITED - New
 $420,000Active4 beds 4 baths3,159 sq. ft.
$420,000Active4 beds 4 baths3,159 sq. ft.215 Skehan Street Sw, Huntsville, AL 35824
MLS# 21896879Listed by: KELLER WILLIAMS REALTY MADISON - New
 $299,900Active3 beds 3 baths2,198 sq. ft.
$299,900Active3 beds 3 baths2,198 sq. ft.1757 Stampede Circle #43, Huntsville, AL 35803
MLS# 21896871Listed by: DAVIDSON HOMES LLC 4 - New
 $575,000Active4 beds 5 baths2,873 sq. ft.
$575,000Active4 beds 5 baths2,873 sq. ft.54 Northampton Drive Se, Huntsville, AL 35801
MLS# 21896866Listed by: KW HUNTSVILLE KELLER WILLIAMS - New
 $549,900Active4 beds 3 baths2,541 sq. ft.
$549,900Active4 beds 3 baths2,541 sq. ft.1607 Montdale Road, Huntsville, AL 35801
MLS# 21896863Listed by: RE/MAX ALLIANCE - New
 $314,900Active4 beds 3 baths1,938 sq. ft.
$314,900Active4 beds 3 baths1,938 sq. ft.105 Cool Circle, Huntsville, AL 35811
MLS# 21896853Listed by: LENNAR HOMES COASTAL REALTY - New
 $354,900Active3 beds 2 baths1,947 sq. ft.
$354,900Active3 beds 2 baths1,947 sq. ft.2411 Johnstone Circle, Huntsville, AL 35803
MLS# 21896858Listed by: CRYE-LEIKE REALTORS - HSV - New
 $369,900Active4 beds 3 baths2,298 sq. ft.
$369,900Active4 beds 3 baths2,298 sq. ft.283 Dustin Lane Nw, Madison, AL 35757
MLS# 21896859Listed by: REDSTONE REALTY SOLUTIONS-HSV - New
 $469,900Active4 beds 3 baths4,114 sq. ft.
$469,900Active4 beds 3 baths4,114 sq. ft.THE MANHATTAN Vermilion Circle, Huntsville, AL 35803
MLS# 21896841Listed by: CAPSTONE REALTY LLC HUNTSVILLE

