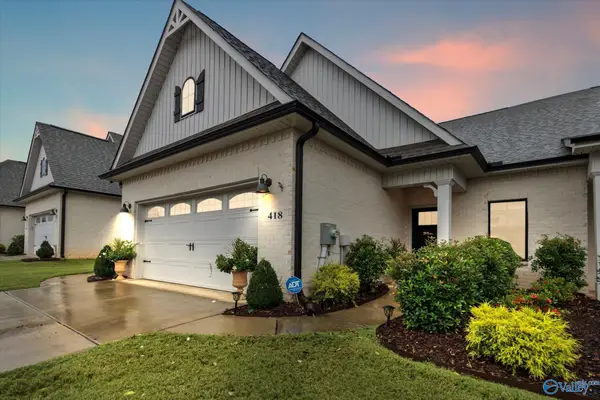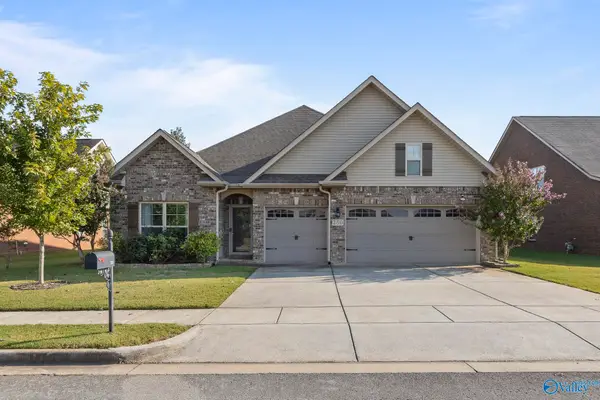8021 SW Tupelo Gum Trace Sw, Huntsville, AL 35802
Local realty services provided by:Better Homes and Gardens Real Estate Southern Branch
Listed by:brooke rozell
Office:capstone realty
MLS#:21896019
Source:AL_NALMLS
Price summary
- Price:$800,000
- Price per sq. ft.:$184.12
- Monthly HOA dues:$35
About this home
Hays Farm, a Premier Master Planned Community with the amenities you need; retail, restaurants, upscale city parks, 10+ miles of trails, walk to schools, pool/clubhouse, & easy access to Redstone Arsenal. The Patterson Plan with Downstairs owner's suite and laundry room features a dramatic 2 story foyer & private office/family room, gracious main level owner's suite w/ sitting room & bath featuring tiled shower & 2 walk-in closets. Upstairs features 4 Spacious BR's with wood cabinets in closets, bonus & 2 walk-out attics. This home has it all w/ 3 car garage, newly added 27x11 screened back porch with additional concrete extending outside. complete yard sod 2025. Fenced. See features sheet.
Contact an agent
Home facts
- Listing ID #:21896019
- Added:49 day(s) ago
- Updated:September 15, 2025 at 03:02 PM
Rooms and interior
- Bedrooms:5
- Total bathrooms:4
- Full bathrooms:3
- Half bathrooms:1
- Living area:4,345 sq. ft.
Heating and cooling
- Cooling:Central Air
- Heating:Central Heater
Structure and exterior
- Building area:4,345 sq. ft.
- Lot area:0.44 Acres
Schools
- High school:Grissom High School
- Middle school:Whitesburg
- Elementary school:Chaffee
Utilities
- Water:Public
- Sewer:Public Sewer
Finances and disclosures
- Price:$800,000
- Price per sq. ft.:$184.12
New listings near 8021 SW Tupelo Gum Trace Sw
- New
 $340,000Active3 beds 2 baths1,837 sq. ft.
$340,000Active3 beds 2 baths1,837 sq. ft.418 Ripple Lake Drive Sw, Huntsville, AL 35824
MLS# 21899977Listed by: DOWN HOME REAL ESTATE - New
 $429,000Active4 beds 3 baths2,589 sq. ft.
$429,000Active4 beds 3 baths2,589 sq. ft.280 Dustin Lane Nw, Madison, AL 35757
MLS# 21899979Listed by: VAN VALKENBURGH & WILKINSON PR - New
 $263,224Active3 beds 2 baths1,331 sq. ft.
$263,224Active3 beds 2 baths1,331 sq. ft.9742 Wallwood Drive Se, Huntsville, AL 35803
MLS# 21899962Listed by: LEADING EDGE, R.E. GROUP - New
 $340,000Active4 beds 2 baths1,969 sq. ft.
$340,000Active4 beds 2 baths1,969 sq. ft.9119 Monteagle Boulevard, Owens Cross Roads, AL 35763
MLS# 21899950Listed by: CUMMINGS REAL ESTATE, LLC - New
 $1,150,000Active5 beds 5 baths5,237 sq. ft.
$1,150,000Active5 beds 5 baths5,237 sq. ft.4000 Hawks Way Ne, Huntsville, AL 35811
MLS# 21899932Listed by: LEGEND REALTY - New
 $420,000Active4 beds 3 baths2,786 sq. ft.
$420,000Active4 beds 3 baths2,786 sq. ft.1813 Stampede Circle, Huntsville, AL 35803
MLS# 21899934Listed by: EXIT ROCKET CITY REALTY  $379,380Pending4 beds 3 baths2,565 sq. ft.
$379,380Pending4 beds 3 baths2,565 sq. ft.7337 Pine Run Lane, Owens Cross Roads, AL 35763
MLS# 21899928Listed by: SDH ALABAMA LLC- New
 $375,000Active4 beds 2 baths2,067 sq. ft.
$375,000Active4 beds 2 baths2,067 sq. ft.2960 SE Magnolia Park Drive, Owens Cross Roads, AL 35763
MLS# 21899929Listed by: LEGEND REALTY - Open Sun, 7 to 9pmNew
 $500,000Active3 beds 3 baths2,751 sq. ft.
$500,000Active3 beds 3 baths2,751 sq. ft.2121 South Meadows Drive, Huntsville, AL 35803
MLS# 21899920Listed by: LEGEND REALTY - New
 $480,000Active4 beds 4 baths2,860 sq. ft.
$480,000Active4 beds 4 baths2,860 sq. ft.2227 Rosebrooke Drive, Huntsville, AL 35803
MLS# 21899915Listed by: LEGEND REALTY
