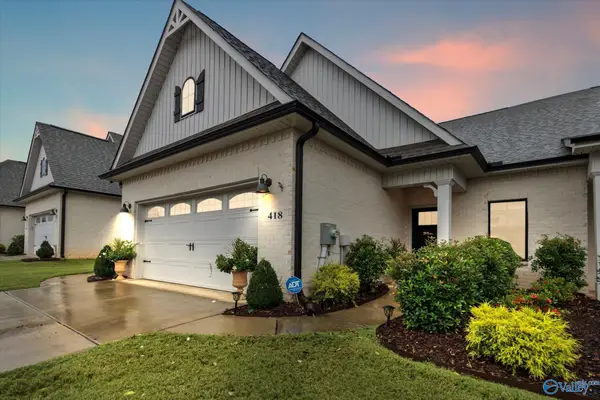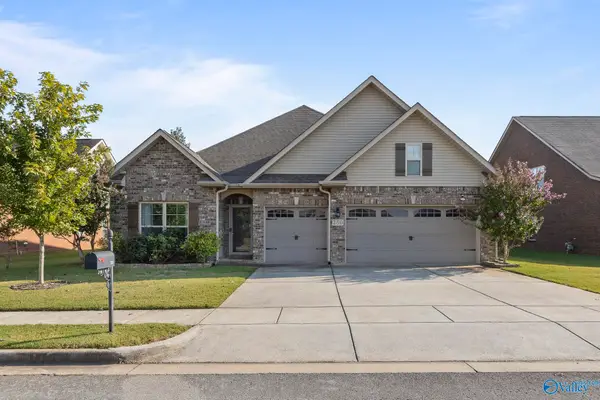8412 Valley View Drive Se, Huntsville, AL 35802
Local realty services provided by:Better Homes and Gardens Real Estate Southern Branch
Listed by:shelby stricklin
Office:re/max alliance
MLS#:21895614
Source:AL_NALMLS
Price summary
- Price:$485,000
- Price per sq. ft.:$157.77
About this home
Minutes from Valley Hill Golf & Country Club, this two-story home sits on a peaceful and scenic .83-acre lot. The remodeled kitchen features stainless steel appliances, a gas range, and upgraded cabinets with pull-out shelves. The family room offers a gas fireplace and wood ceiling beams that create a warm, inviting feel. Hardwood floors run throughout the main living areas. The flexible floor plan includes a washer/dryer area on each level, an oversized garage, a bonus room with a pool table, and a wood-burning stove. Enjoy the expansive deck and fenced backyard with mature trees, offering privacy and space to enjoy the outdoors. Water Heater - 1 year, HVAC - 3 years, Roof - 15 years.
Contact an agent
Home facts
- Year built:1978
- Listing ID #:21895614
- Added:55 day(s) ago
- Updated:September 23, 2025 at 12:02 AM
Rooms and interior
- Bedrooms:4
- Total bathrooms:3
- Full bathrooms:2
- Living area:3,074 sq. ft.
Heating and cooling
- Cooling:Central Air, Electric
- Heating:Central Heater, Natural Gas
Structure and exterior
- Year built:1978
- Building area:3,074 sq. ft.
- Lot area:0.83 Acres
Schools
- High school:Grissom High School
- Middle school:Whitesburg
- Elementary school:Whitesburg
Utilities
- Water:Public
- Sewer:Public Sewer
Finances and disclosures
- Price:$485,000
- Price per sq. ft.:$157.77
New listings near 8412 Valley View Drive Se
 $415,000Pending3 beds 3 baths2,850 sq. ft.
$415,000Pending3 beds 3 baths2,850 sq. ft.907 Sommerset Road Se, Huntsville, AL 35803
MLS# 21899987Listed by: MUNDY HOME CENTER- Open Sun, 7 to 9pmNew
 $340,000Active3 beds 2 baths1,837 sq. ft.
$340,000Active3 beds 2 baths1,837 sq. ft.418 Ripple Lake Drive Sw, Huntsville, AL 35824
MLS# 21899977Listed by: DOWN HOME REAL ESTATE - Open Sun, 7 to 9pmNew
 $429,000Active4 beds 3 baths2,589 sq. ft.
$429,000Active4 beds 3 baths2,589 sq. ft.280 Dustin Lane Nw, Madison, AL 35757
MLS# 21899979Listed by: VAN VALKENBURGH & WILKINSON PR - New
 $263,224Active3 beds 2 baths1,331 sq. ft.
$263,224Active3 beds 2 baths1,331 sq. ft.9742 Wallwood Drive Se, Huntsville, AL 35803
MLS# 21899962Listed by: LEADING EDGE, R.E. GROUP - New
 $340,000Active4 beds 2 baths1,969 sq. ft.
$340,000Active4 beds 2 baths1,969 sq. ft.9119 Monteagle Boulevard, Owens Cross Roads, AL 35763
MLS# 21899950Listed by: CUMMINGS REAL ESTATE, LLC - New
 $1,150,000Active5 beds 5 baths5,237 sq. ft.
$1,150,000Active5 beds 5 baths5,237 sq. ft.4000 Hawks Way Ne, Huntsville, AL 35811
MLS# 21899932Listed by: LEGEND REALTY - New
 $420,000Active4 beds 3 baths2,786 sq. ft.
$420,000Active4 beds 3 baths2,786 sq. ft.1813 Stampede Circle, Huntsville, AL 35803
MLS# 21899934Listed by: EXIT ROCKET CITY REALTY  $379,380Pending4 beds 3 baths2,565 sq. ft.
$379,380Pending4 beds 3 baths2,565 sq. ft.7337 Pine Run Lane, Owens Cross Roads, AL 35763
MLS# 21899928Listed by: SDH ALABAMA LLC- New
 $375,000Active4 beds 2 baths2,067 sq. ft.
$375,000Active4 beds 2 baths2,067 sq. ft.2960 SE Magnolia Park Drive, Owens Cross Roads, AL 35763
MLS# 21899929Listed by: LEGEND REALTY - Open Sun, 7 to 9pmNew
 $500,000Active3 beds 3 baths2,751 sq. ft.
$500,000Active3 beds 3 baths2,751 sq. ft.2121 South Meadows Drive, Huntsville, AL 35803
MLS# 21899920Listed by: LEGEND REALTY
