8156 Southwind Drive W, Irvington, AL 36544
Local realty services provided by:Better Homes and Gardens Real Estate Main Street Properties

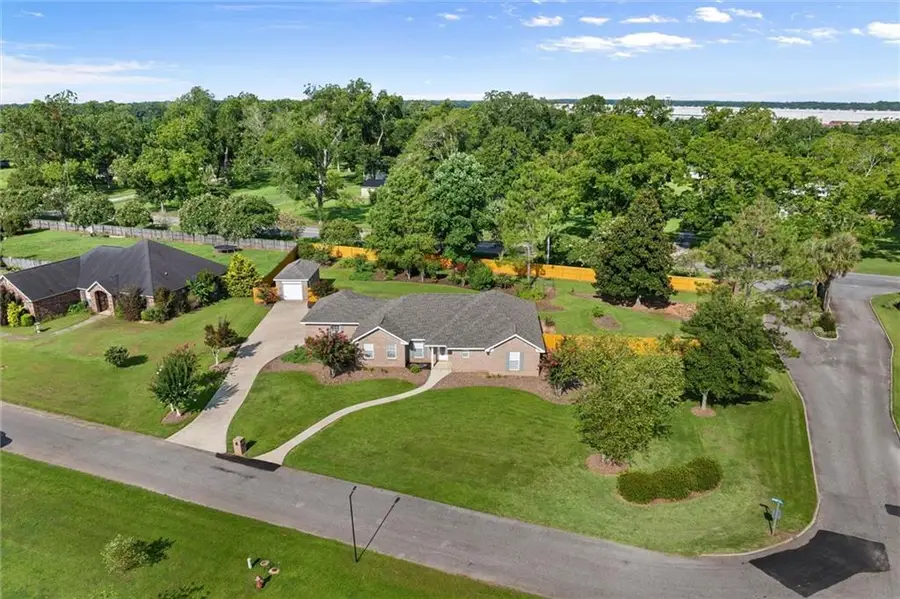
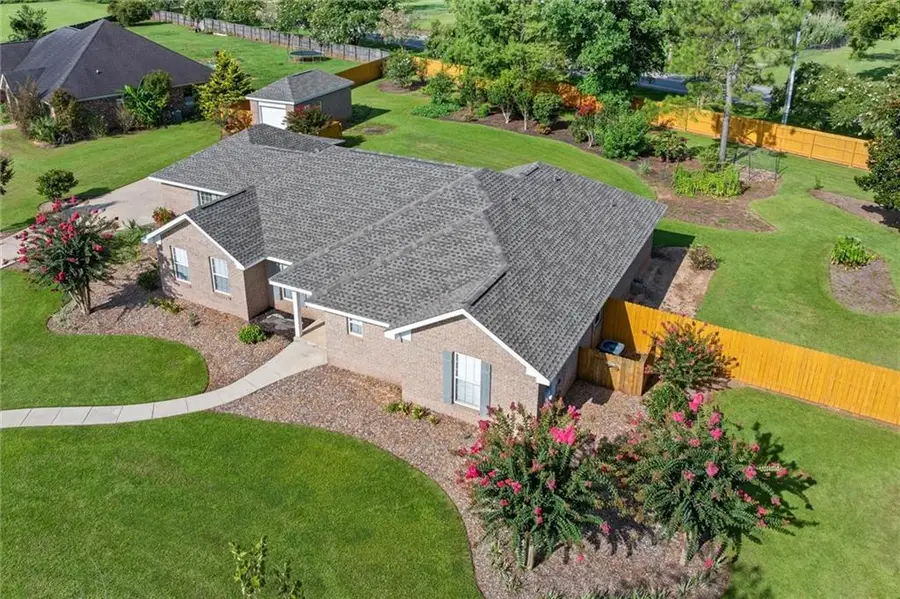
8156 Southwind Drive W,Irvington, AL 36544
$379,000
- 3 Beds
- 2 Baths
- 2,176 sq. ft.
- Single family
- Active
Listed by:gloria finch
Office:berkshire hathaway cooper & co
MLS#:7535582
Source:AL_MAAR
Price summary
- Price:$379,000
- Price per sq. ft.:$174.17
- Monthly HOA dues:$25
About this home
Welcome to this move-in ready 3 bedroom 2 bath brick home that have so many upgrades. New FORTIFIED ROOF enhanced protection and Insurance savings. The seller is including a home warranty for added peace of mind. Inside, enjoy stylish and durable LVP flooring throughout the home, the spacious great room features cathedral ceilings with beam, ceiling fan, and French doors that open to a covered patio - perfect for entertaining. The kitchen is complete with granite countertops, abundant cabinetry, stainless steel appliances, a new microwave with vent hood, island, and large pantry. All bedrooms and living area have new ceiling fans and light fixtures.
Just off the foyer is a flexible office that could serve as a fourth bedroom. The primary suite includes an octagon ceiling, two walk-in closets, garden tub, separate shower, dual sinks, and private water closet. Additional bedrooms share an oversized hall bath.
Major upgrades include a new high-efficiency heat pump, extra insulation, and a privacy fence enclosing the backyard. Situated on a large, level corner lot just minutes from I-10, this home offers easy access to Alabama and Mississippi.
Enjoy a 2-car attached garage via side entrance and a separate 1-car detached garage/storage/workshop. All appliances (range, refrigerator, dishwasher, washer & dryer) convey at no value to buyer.
Don't miss this well-maintained home with thoughtful upgrades and commuter convenience. Schedule your tour today with ShowingTime!
Contact an agent
Home facts
- Year built:2005
- Listing Id #:7535582
- Added:165 day(s) ago
- Updated:August 15, 2025 at 09:41 PM
Rooms and interior
- Bedrooms:3
- Total bathrooms:2
- Full bathrooms:2
- Living area:2,176 sq. ft.
Heating and cooling
- Cooling:Ceiling Fan(s), Central Air, Window Unit(s)
- Heating:Central, Electric, Heat Pump
Structure and exterior
- Roof:Ridge Vents, Shingle
- Year built:2005
- Building area:2,176 sq. ft.
- Lot area:0.72 Acres
Schools
- High school:Theodore
- Middle school:Katherine H Hankins
- Elementary school:Saint Elmo
Utilities
- Water:Available, Public
- Sewer:Septic Tank
Finances and disclosures
- Price:$379,000
- Price per sq. ft.:$174.17
- Tax amount:$1,671
New listings near 8156 Southwind Drive W
- New
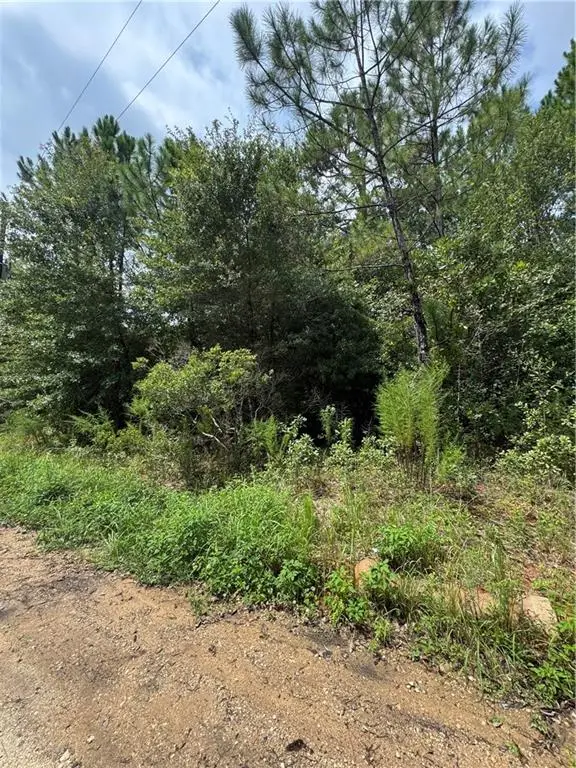 $87,000Active7.1 Acres
$87,000Active7.1 Acres9980 Taylor Avenue S, Irvington, AL 36544
MLS# 7631770Listed by: IXL REAL ESTATE LLC - New
 $149,000Active4 beds 3 baths2,732 sq. ft.
$149,000Active4 beds 3 baths2,732 sq. ft.8940 Three Mile Road, Irvington, AL 36544
MLS# 383474Listed by: EXP REALTY SOUTHERN BRANCH  $64,999Active9.8 Acres
$64,999Active9.8 Acres11001 Hogue Road, Irvington, AL 36544
MLS# 7627485Listed by: PLATLABS, LLC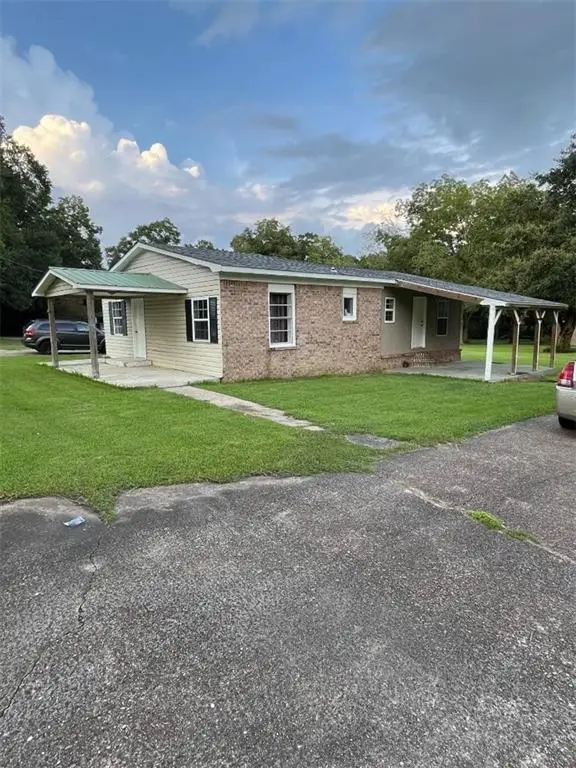 $150,000Active2 beds 1 baths1,003 sq. ft.
$150,000Active2 beds 1 baths1,003 sq. ft.9439 Beverly Road Extension, Irvington, AL 36544
MLS# 7626985Listed by: BERKSHIRE HATHAWAY COOPER & CO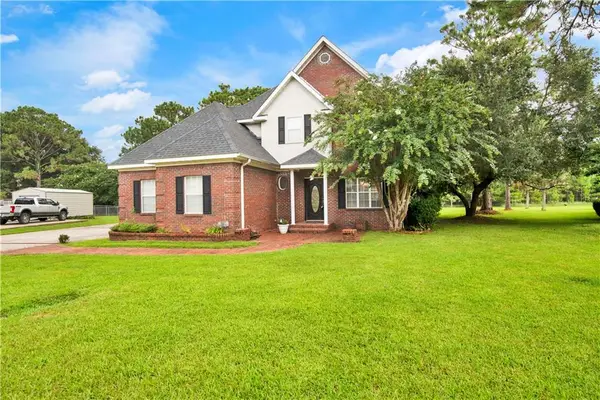 $341,900Active3 beds 3 baths2,465 sq. ft.
$341,900Active3 beds 3 baths2,465 sq. ft.8020 Shannon Drive N, Irvington, AL 36544
MLS# 7621103Listed by: DIAMOND PROPERTIES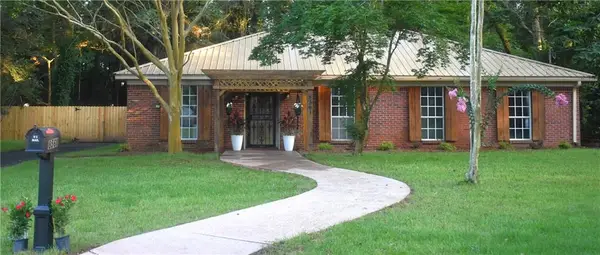 $244,000Active4 beds 2 baths1,846 sq. ft.
$244,000Active4 beds 2 baths1,846 sq. ft.8561 Tiffani Drive, Irvington, AL 36544
MLS# 7619438Listed by: AZALEA REAL ESTATE AGENCY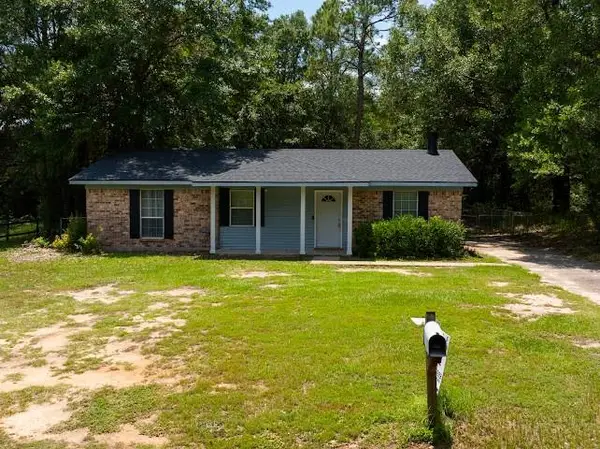 $190,000Active3 beds 2 baths1,215 sq. ft.
$190,000Active3 beds 2 baths1,215 sq. ft.7011 Jamestown Drive, Irvington, AL 36544
MLS# 7619828Listed by: COLDWELL BANKER SMITH HOMES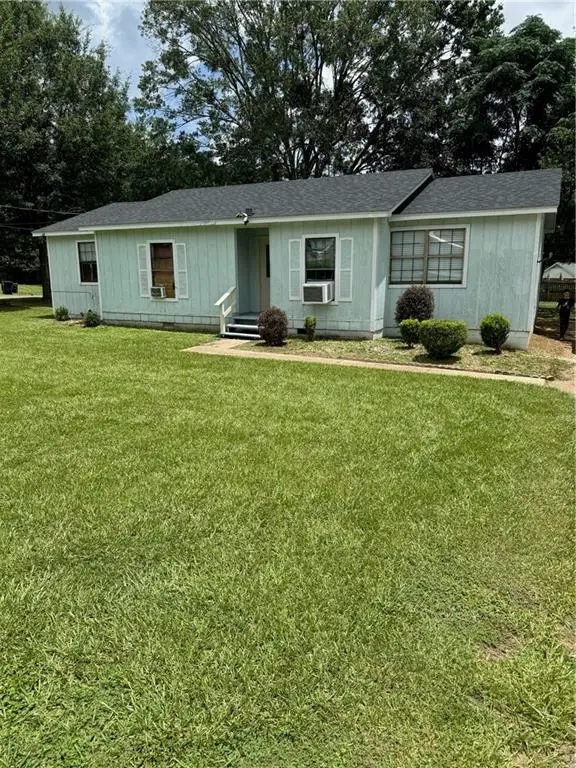 $129,000Active3 beds 2 baths1,296 sq. ft.
$129,000Active3 beds 2 baths1,296 sq. ft.7390 Clover Drive, Irvington, AL 36544
MLS# 7616598Listed by: BERKSHIRE HATHAWAY COOPER & CO $249,900Active4 beds 3 baths1,973 sq. ft.
$249,900Active4 beds 3 baths1,973 sq. ft.8571 Tiffani Drive, Irvington, AL 36544
MLS# 7615309Listed by: GREATER MOBILE REALTY, LLC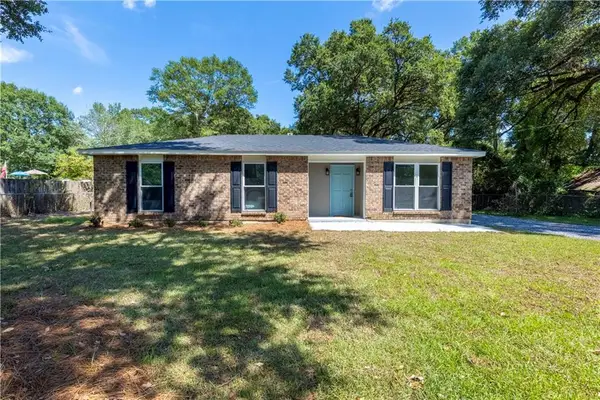 $179,900Active3 beds 2 baths1,187 sq. ft.
$179,900Active3 beds 2 baths1,187 sq. ft.7689 Penny Lane, Irvington, AL 36544
MLS# 7613010Listed by: PROPTEK LLC
