8550 Tiffani Drive, Irvington, AL 36544
Local realty services provided by:Better Homes and Gardens Real Estate Main Street Properties
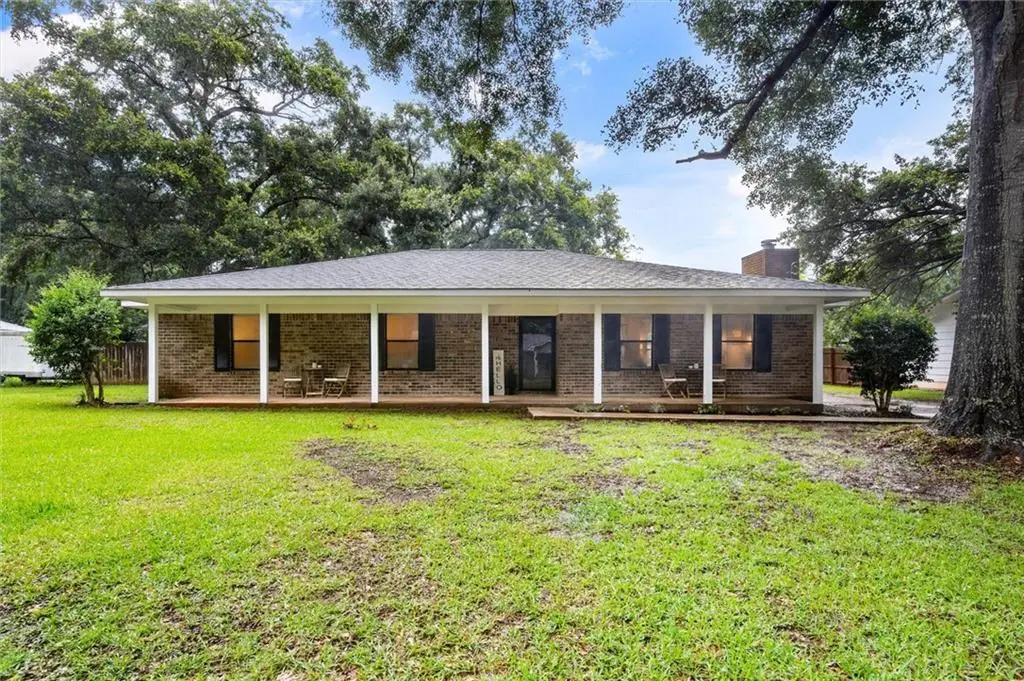
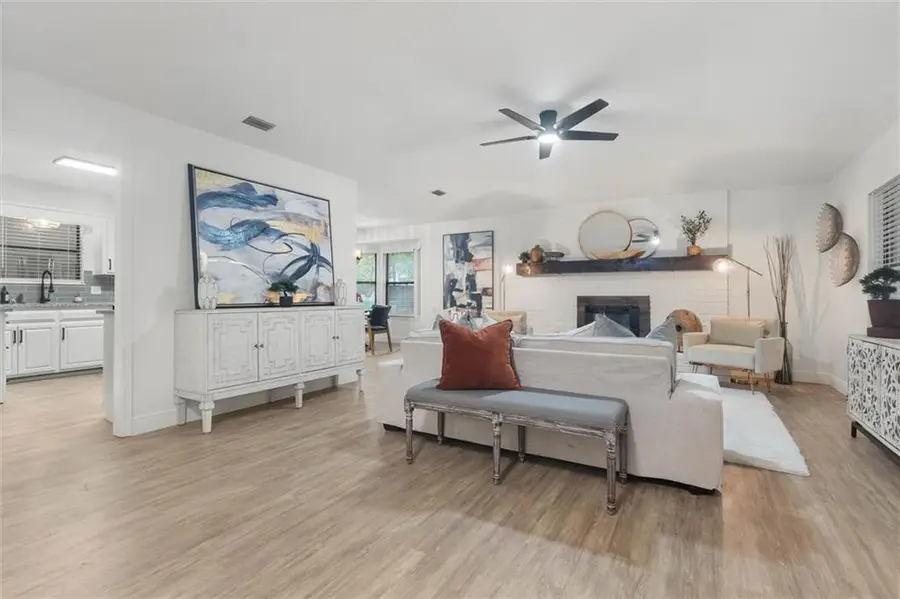
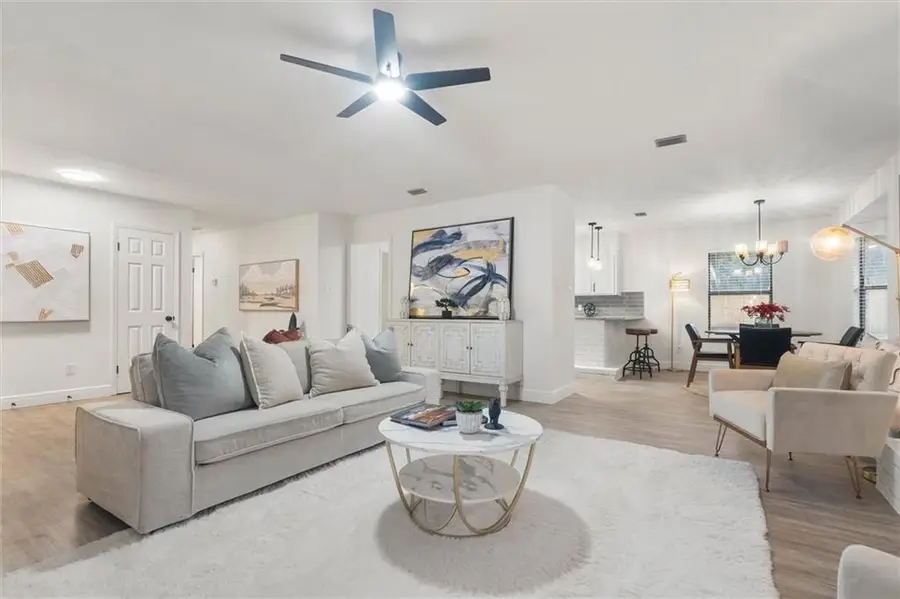
8550 Tiffani Drive,Irvington, AL 36544
$244,900
- 3 Beds
- 2 Baths
- 1,662 sq. ft.
- Single family
- Active
Listed by:weston huffer
Office:re/max realty professionals
MLS#:7599325
Source:AL_MAAR
Price summary
- Price:$244,900
- Price per sq. ft.:$147.35
About this home
Welcome home to Oak Ridge Estates! Enjoy the perfect blend of convenience and comfort in this beautifully renovated home, ideally located just off I-10 in Irvington—a USDA-eligible area. This charming property has an inviting open floor plan, highlighted by fresh paint and stunning new LVP flooring throughout. The kitchen will delight home chefs with its elegant granite countertops and stainless steel appliances, making meal prep and entertaining effortless. Retreat to the spacious primary bedroom featuring a generously sized walk-in closet, and indulge in the luxurious primary bathroom complete with a stylish tiled walk-in shower and a double "his and hers" vanity. Practicality meets convenience with a brand-new roof, attached carport, and a workshop perfect for hobbies, storage, or creative projects. Additionally, enjoy extra storage space with the convenient shed located in the backyard. This home checks all the boxes! Don't miss your chance to make it yours!
Contact an agent
Home facts
- Year built:1987
- Listing Id #:7599325
- Added:58 day(s) ago
- Updated:July 14, 2025 at 03:06 PM
Rooms and interior
- Bedrooms:3
- Total bathrooms:2
- Full bathrooms:2
- Living area:1,662 sq. ft.
Heating and cooling
- Cooling:Central Air
- Heating:Central
Structure and exterior
- Roof:Shingle
- Year built:1987
- Building area:1,662 sq. ft.
- Lot area:0.34 Acres
Schools
- High school:Mobile - Other
- Middle school:Katherine H Hankins
- Elementary school:Pearl Haskew
Utilities
- Water:Available, Public
- Sewer:Septic Tank
Finances and disclosures
- Price:$244,900
- Price per sq. ft.:$147.35
- Tax amount:$1,582
New listings near 8550 Tiffani Drive
- New
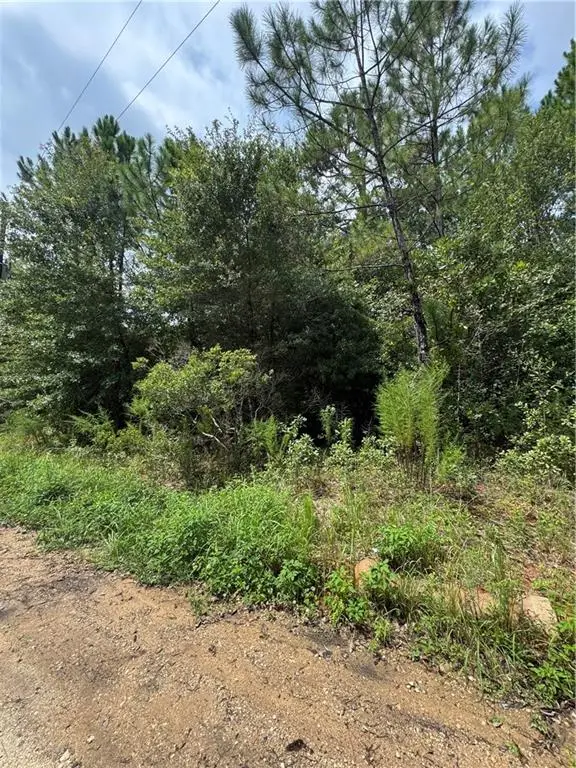 $87,000Active7.1 Acres
$87,000Active7.1 Acres9980 Taylor Avenue S, Irvington, AL 36544
MLS# 7631770Listed by: IXL REAL ESTATE LLC - New
 $159,000Active4 beds 3 baths2,732 sq. ft.
$159,000Active4 beds 3 baths2,732 sq. ft.8940 Three Mile Road, Irvington, AL 36544
MLS# 383474Listed by: EXP REALTY SOUTHERN BRANCH - New
 $64,999Active9.8 Acres
$64,999Active9.8 Acres11001 Hogue Road, Irvington, AL 36544
MLS# 7627485Listed by: PLATLABS, LLC - New
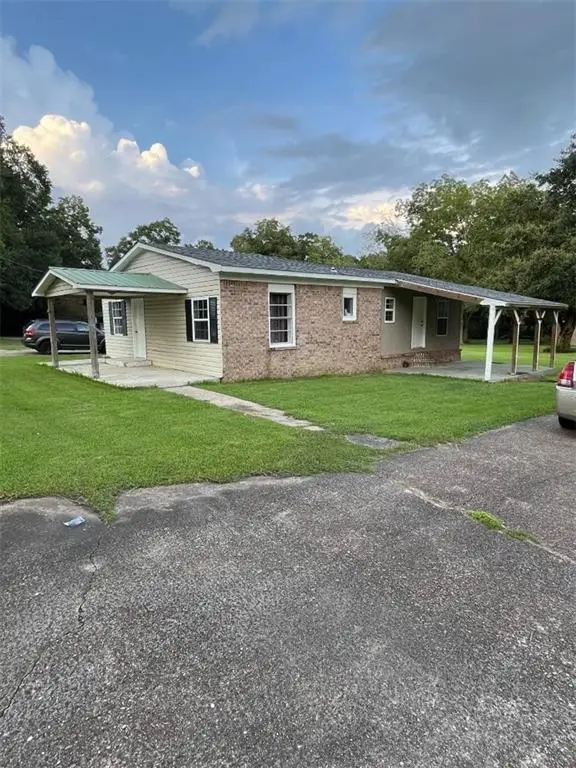 $150,000Active2 beds 1 baths1,003 sq. ft.
$150,000Active2 beds 1 baths1,003 sq. ft.9439 Beverly Road Extension, Irvington, AL 36544
MLS# 7626985Listed by: BERKSHIRE HATHAWAY COOPER & CO 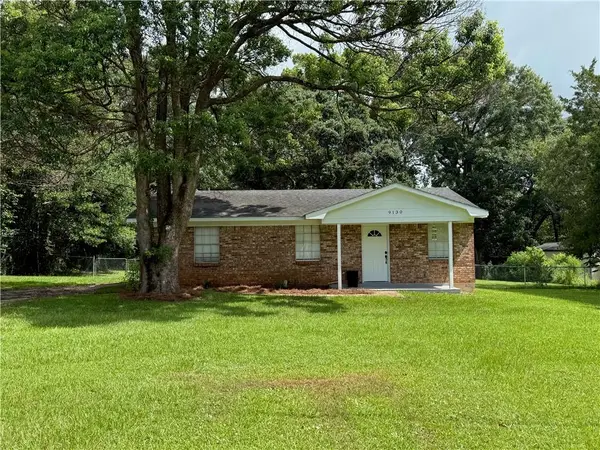 $149,900Active3 beds 2 baths1,014 sq. ft.
$149,900Active3 beds 2 baths1,014 sq. ft.9130 St Elmo Circle N, Irvington, AL 36544
MLS# 7622558Listed by: LEGENDARY REALTY,LLC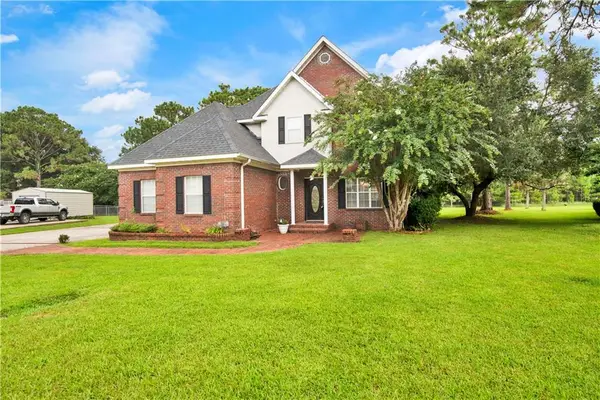 $341,900Active3 beds 3 baths2,465 sq. ft.
$341,900Active3 beds 3 baths2,465 sq. ft.8020 Shannon Drive N, Irvington, AL 36544
MLS# 7621103Listed by: DIAMOND PROPERTIES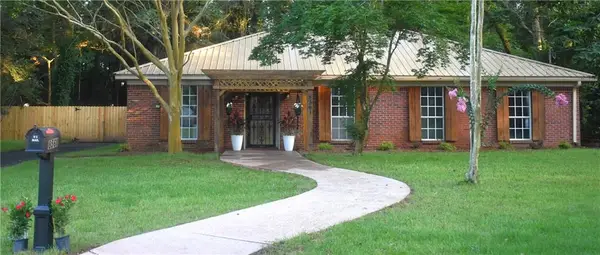 $244,000Active4 beds 2 baths1,846 sq. ft.
$244,000Active4 beds 2 baths1,846 sq. ft.8561 Tiffani Drive, Irvington, AL 36544
MLS# 7619438Listed by: AZALEA REAL ESTATE AGENCY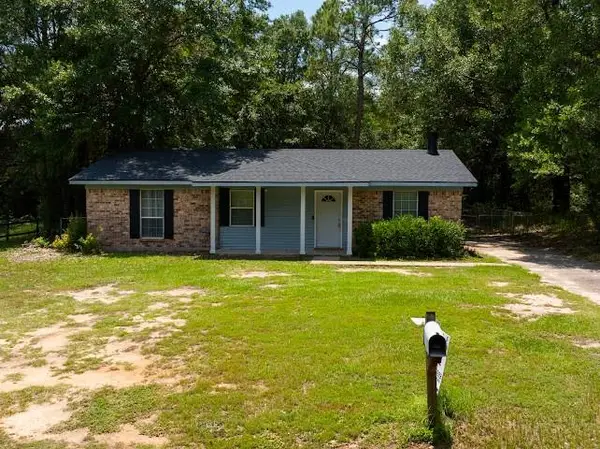 $190,000Active3 beds 2 baths1,215 sq. ft.
$190,000Active3 beds 2 baths1,215 sq. ft.7011 Jamestown Drive, Irvington, AL 36544
MLS# 7619828Listed by: COLDWELL BANKER SMITH HOMES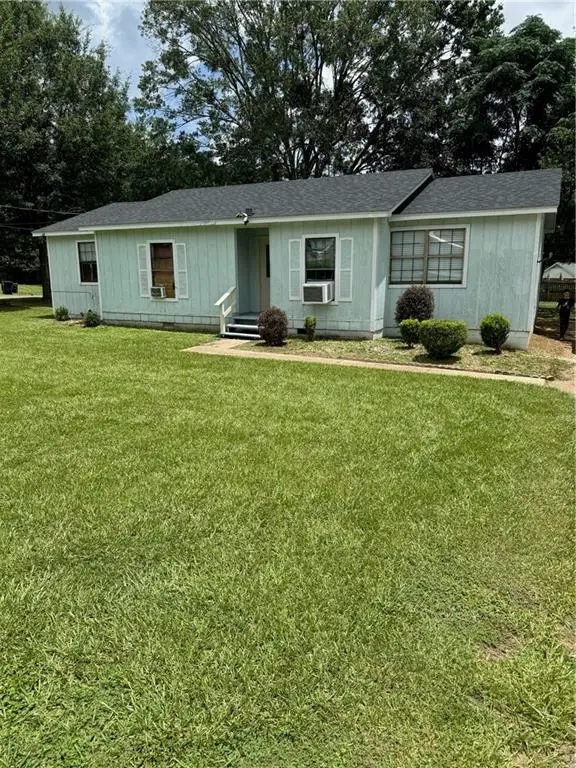 $129,000Active3 beds 2 baths1,296 sq. ft.
$129,000Active3 beds 2 baths1,296 sq. ft.7390 Clover Drive, Irvington, AL 36544
MLS# 7616598Listed by: BERKSHIRE HATHAWAY COOPER & CO $249,900Active4 beds 3 baths1,973 sq. ft.
$249,900Active4 beds 3 baths1,973 sq. ft.8571 Tiffani Drive, Irvington, AL 36544
MLS# 7615309Listed by: GREATER MOBILE REALTY, LLC
