10473 Lyttleton Loop, Lillian, AL 36549
Local realty services provided by:Better Homes and Gardens Real Estate Main Street Properties
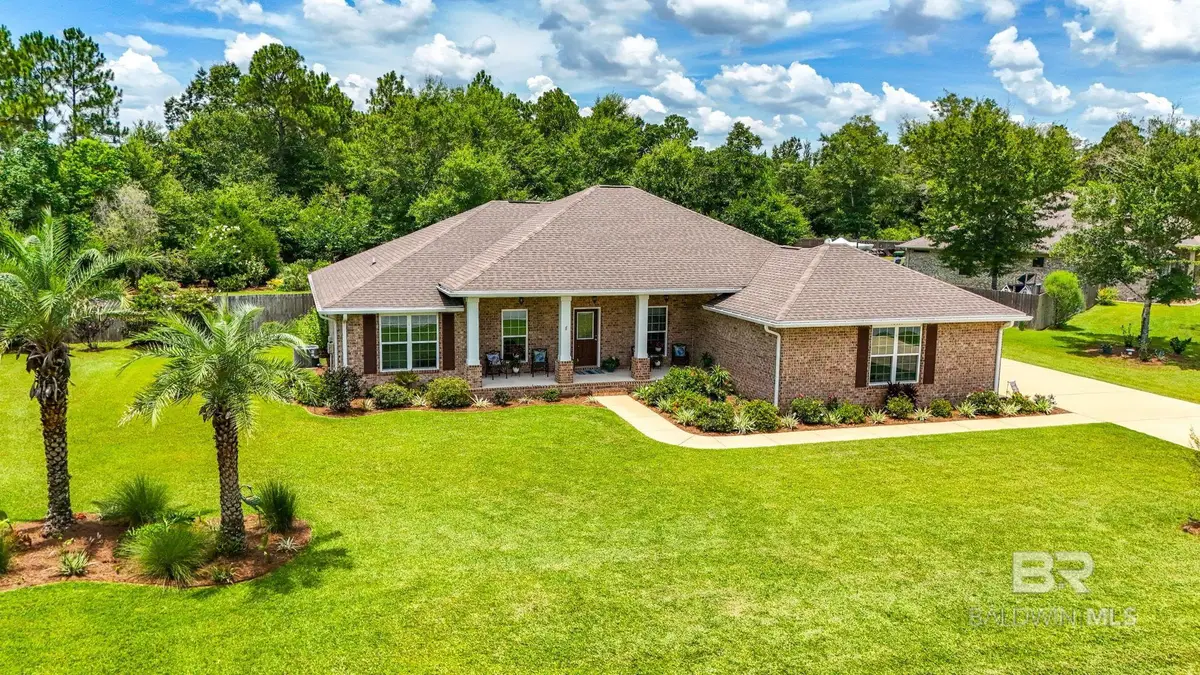
10473 Lyttleton Loop,Lillian, AL 36549
$489,500
- 4 Beds
- 3 Baths
- 2,242 sq. ft.
- Single family
- Active
Listed by:joy sullivanMain: 251-424-1320
Office:joy sullivan realty
MLS#:383434
Source:AL_BCAR
Price summary
- Price:$489,500
- Price per sq. ft.:$218.33
- Monthly HOA dues:$18.75
About this home
This is a Coming Soon Listing. Coming Soon: Beautiful Oasis in Cypress Bay West! Experience paradise with a stunning yard and saltwater swimming pool with expansive patio area and a screened back porch, perfect for enjoying hot summer days. With a well-fed irrigation system covering both landscaping and pool needs, you won't have to worry about water bills. Fully fenced and a double garage.This spacious home features 4 bedrooms and 3 full baths. The foyer leads to an office to the right and then the great room and an eat-in kitchen that boasts granite countertops, stainless steel appliances, and an amazing walk in pantry. Recessed lighting enhances the warm ambiance throughout the home.The expansive great room and split bedroom layout provide ideal privacy for you and your guests. The master suite serves as a retreat, featuring a ceiling fan, garden tub, separate shower, dual vanities, and his-and-her walk-in closets. Three additional bedrooms are thoughtfully located on the opposite side, with two bedrooms sharing a hall bath, while the fourth offers its own bathroom, easily accessible from the back porch—perfect for poolside convenience. Built to GOLD FORTIFIED standards, this home showcases quality construction with 2x6 R-19 insulated walls, 5/8" sheetrock ceilings, low-E vinyl windows, and a 14 SEER air conditioning system. Also gernerator ready with transfer switch and a whole house air filtering system. Nice outdoor lighting. Additional luxury touches include Spanish lace ceilings, brushed nickel hardware, Moen faucets, and 9-foot ceilings in common areas.Current insurance per year with wind coverage only $2400.00 Enjoy convenient access to the Lillian boat launch, nearby beaches, NAS Pensacola, local restaurants, and all the attractions the Gulf Coast has to offer. Don’t miss this opportunity to make this beautiful home your oasis! Buyer to verify all information during due diligence.
Contact an agent
Home facts
- Year built:2018
- Listing Id #:383434
- Added:6 day(s) ago
- Updated:August 09, 2025 at 02:15 PM
Rooms and interior
- Bedrooms:4
- Total bathrooms:3
- Full bathrooms:3
- Living area:2,242 sq. ft.
Heating and cooling
- Cooling:Ceiling Fan(s)
- Heating:Electric
Structure and exterior
- Roof:Dimensional
- Year built:2018
- Building area:2,242 sq. ft.
- Lot area:0.75 Acres
Schools
- High school:Elberta High School
- Middle school:Elberta Middle
- Elementary school:Elberta Elementary
Utilities
- Sewer:Baldwin Co Sewer Service
Finances and disclosures
- Price:$489,500
- Price per sq. ft.:$218.33
- Tax amount:$1,174
New listings near 10473 Lyttleton Loop
- New
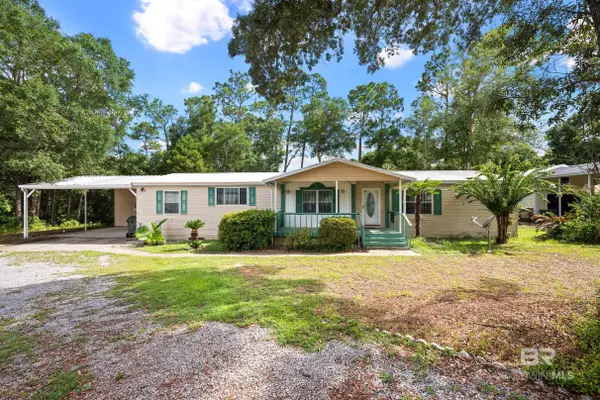 $179,900Active3 beds 3 baths1,809 sq. ft.
$179,900Active3 beds 3 baths1,809 sq. ft.1859 Suavez Circle, Lillian, AL 36549
MLS# 383750Listed by: WARNER REALTY - Open Sat, 10am to 1pmNew
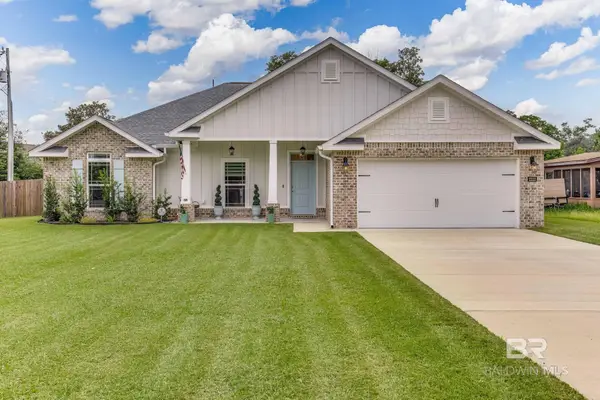 $374,900Active4 beds 2 baths1,845 sq. ft.
$374,900Active4 beds 2 baths1,845 sq. ft.2222 Club House Drive, Lillian, AL 36549
MLS# 383692Listed by: GWEN VIGON REALTY LLC - New
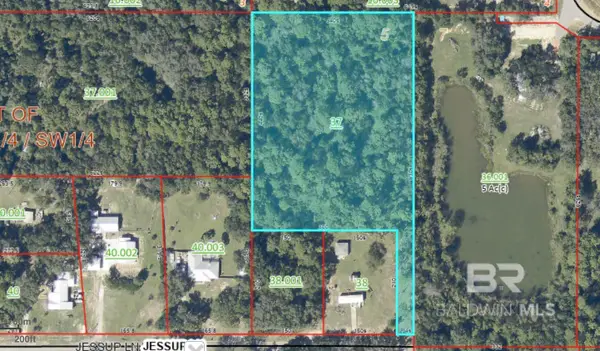 $99,000Active0.72 Acres
$99,000Active0.72 Acres32165 Jessup Lane, Lillian, AL 36549
MLS# 383675Listed by: GWEN VIGON REALTY LLC - New
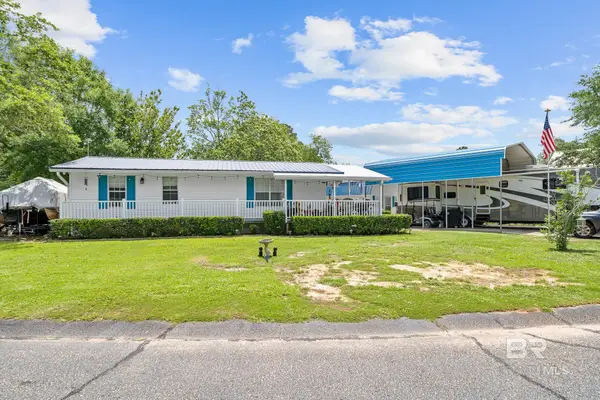 $229,000Active1 beds 1 baths924 sq. ft.
$229,000Active1 beds 1 baths924 sq. ft.77 Horn Drive, Lillian, AL 36549
MLS# 383539Listed by: BERKSHIRE HATHAWAY HOMESERVICE 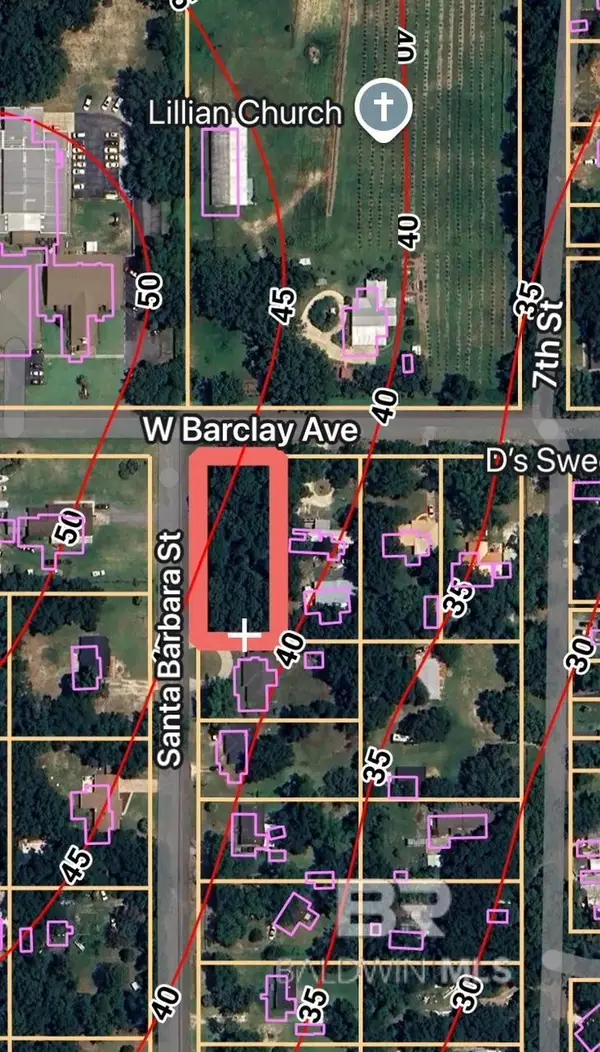 $60,000Pending0.53 Acres
$60,000Pending0.53 Acres0 Santa Barbara Street, Lillian, AL 36549
MLS# 383531Listed by: GWEN VIGON REALTY LLC- New
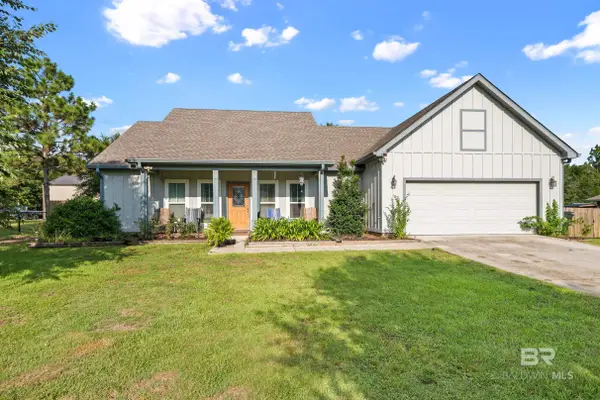 $370,000Active3 beds 3 baths1,925 sq. ft.
$370,000Active3 beds 3 baths1,925 sq. ft.32852 N Pickens Avenue, Lillian, AL 36549
MLS# 383482Listed by: WARNER REALTY - New
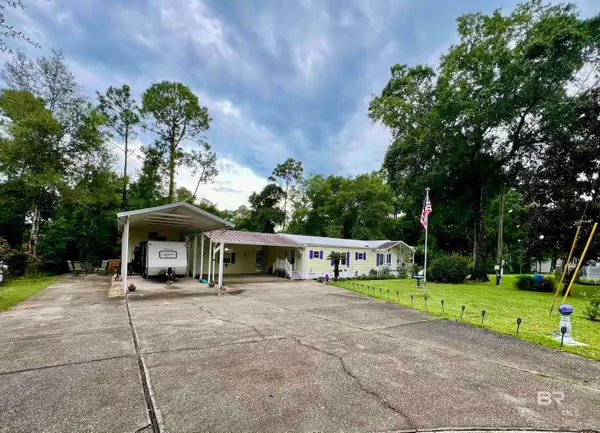 $225,000Active3 beds 2 baths1,647 sq. ft.
$225,000Active3 beds 2 baths1,647 sq. ft.1860 Suavez Drive, Lillian, AL 36549
MLS# 383450Listed by: GOLD STAR REALTY GROUP - New
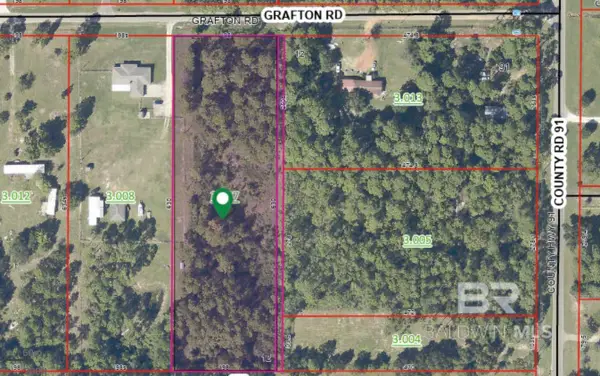 $218,000Active2.88 Acres
$218,000Active2.88 Acres31870 Grafton Road, Lillian, AL 36549
MLS# 383446Listed by: GWEN VIGON REALTY LLC - New
 $139,900Active4.78 Acres
$139,900Active4.78 Acres33003 Albert Hollon Lane, Lillian, AL 36549
MLS# 383399Listed by: BRETT R/E ROBINSON DEV OB
