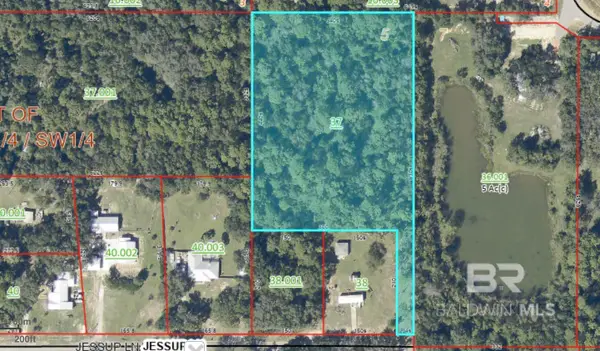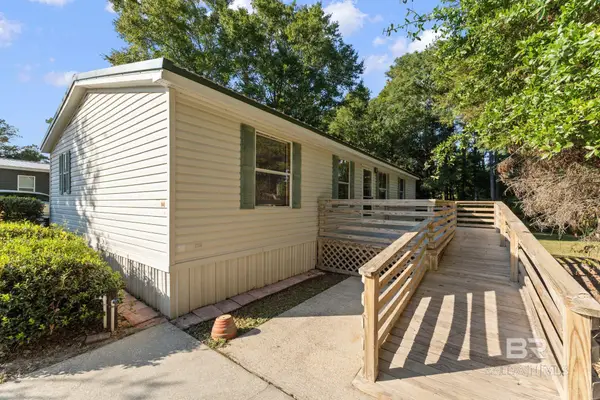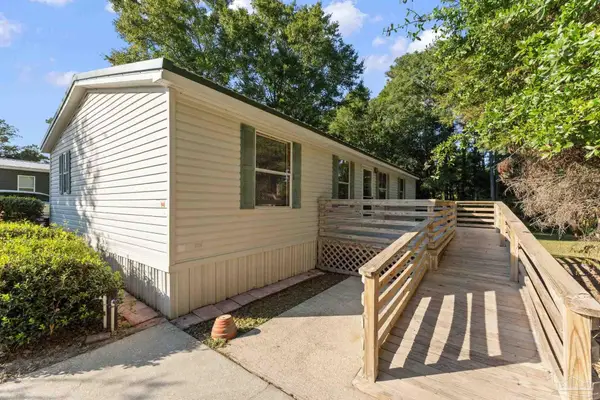2222 Club House Drive, Lillian, AL 36549
Local realty services provided by:Better Homes and Gardens Real Estate Main Street Properties
2222 Club House Drive,Lillian, AL 36549
$374,900
- 4 Beds
- 2 Baths
- 1,845 sq. ft.
- Single family
- Pending
Listed by:gwen vigonPHONE: 310-795-1389
Office:gwen vigon realty llc.
MLS#:383692
Source:AL_BCAR
Price summary
- Price:$374,900
- Price per sq. ft.:$203.2
- Monthly HOA dues:$74
About this home
This 2024-built coastal gem offers 1,845 square feet of beautifully crafted living space, featuring enduring brick construction and showcasing exceptional craftsmanship throughout. Blending comfort with elegance, this home is positioned in the Bayside area of Spanish Cove. The open-concept layout is filled with natural light and enhanced by trey ceilings, premium tilework, and designer finishes throughout. At the heart of the home is a stunning chef’s kitchen featuring a large island with a vibrant pop of blue, accented by gold hardware, sleek quartz countertops, and ample cabinetry. A spacious pantry adds both style and functionality for entertaining or everyday living. The home features four generously sized bedrooms and two beautifully appointed bathrooms providing space and style in equal measure. The primary suite is a true retreat, offering a spa-inspired ensuite with a soaking tub, a custom tiled walk-in shower, a private water closet, and direct access to a large walk-in closet that flows seamlessly into the laundry room for added convenience. Step outside to enjoy the beautifully manicured, pet-ready fenced yard complete with fruit trees and an expansive wrap-around patio—to enjoy the warmth of the Alabama sunshine. The two-car garage offers plenty of storage and you're just a short golf cart ride from the clubhouse and pool. This property effortlessly combines luxury, functionality, and timeless Southern charm. Located in the beachside, pet-friendly community of Spanish Cove on the AL/FL line, this home is just 5 minutes from the Lillian boat launch and 15 minutes from Gulf beaches. Enjoy amenities like a private beach, 500-ft pier, two clubhouses, year-round pool, pickleball courts, fitness center, playground, and golf cart access. The community offers social events, classes, clubs, and group travel opportunities. Whether you're looking for a full-time residence or coastal retreat, this home offers the ultimate in coastal living. This is a must see. Buyer
Contact an agent
Home facts
- Year built:2024
- Listing ID #:383692
- Added:43 day(s) ago
- Updated:August 25, 2025 at 10:40 PM
Rooms and interior
- Bedrooms:4
- Total bathrooms:2
- Full bathrooms:2
- Living area:1,845 sq. ft.
Heating and cooling
- Cooling:Ceiling Fan(s)
- Heating:Central, Electric
Structure and exterior
- Roof:Composition
- Year built:2024
- Building area:1,845 sq. ft.
- Lot area:0.26 Acres
Schools
- High school:Elberta High School
- Middle school:Elberta Middle
- Elementary school:Elberta Elementary
Utilities
- Water:Perdido Bay Water
- Sewer:Baldwin Co Sewer Service
Finances and disclosures
- Price:$374,900
- Price per sq. ft.:$203.2
- Tax amount:$228
New listings near 2222 Club House Drive
 $99,000Active3.5 Acres
$99,000Active3.5 Acres0 Jessup Lane, Lillian, AL 36549
MLS# 383675Listed by: GWEN VIGON REALTY LLC- New
 $340,000Active3 beds 2 baths1,472 sq. ft.
$340,000Active3 beds 2 baths1,472 sq. ft.3142 Pinewood Circle, Lillian, AL 36549
MLS# 385580Listed by: REALTY EXECUTIVES GULF COAST - New
 $129,900Active0.68 Acres
$129,900Active0.68 Acres0 Condon Road, Lillian, AL 36549
MLS# 385519Listed by: GWEN VIGON REALTY LLC - New
 $136,000Active2 beds 1 baths804 sq. ft.
$136,000Active2 beds 1 baths804 sq. ft.381 Maria Drive, Lillian, AL 36549
MLS# 385477Listed by: GWEN VIGON REALTY LLC - New
 $199,000Active2 beds 2 baths1,144 sq. ft.
$199,000Active2 beds 2 baths1,144 sq. ft.12932 Santa Piedro Street, Lillian, AL 36549
MLS# 385448Listed by: EXP REALTY SOUTHERN BRANCH - New
 $1,050,000Active3 beds 3 baths2,848 sq. ft.
$1,050,000Active3 beds 3 baths2,848 sq. ft.35878 Boykin Boulevard, Lillian, AL 36549
MLS# 385447Listed by: RE/MAX OF ORANGE BEACH - New
 $185,000Active3 beds 2 baths1,152 sq. ft.
$185,000Active3 beds 2 baths1,152 sq. ft.1844 Suavez Drive, Lillian, AL 36549
MLS# 385391Listed by: KELLER WILLIAMS REALTY GULF CO - New
 $185,000Active3 beds 2 baths1,158 sq. ft.
$185,000Active3 beds 2 baths1,158 sq. ft.1844 Suavez Dr, Lillian, AL 36549
MLS# 671083Listed by: KELLER WILLIAMS REALTY GULF COAST  $139,900Active1 beds 1 baths550 sq. ft.
$139,900Active1 beds 1 baths550 sq. ft.600 Buena Vista Drive, Lillian, AL 36549
MLS# 385186Listed by: GWEN VIGON REALTY LLC $219,900Active3 beds 2 baths2,060 sq. ft.
$219,900Active3 beds 2 baths2,060 sq. ft.1882 Cisco Circle, Lillian, AL 36549
MLS# 385163Listed by: GWEN VIGON REALTY LLC
