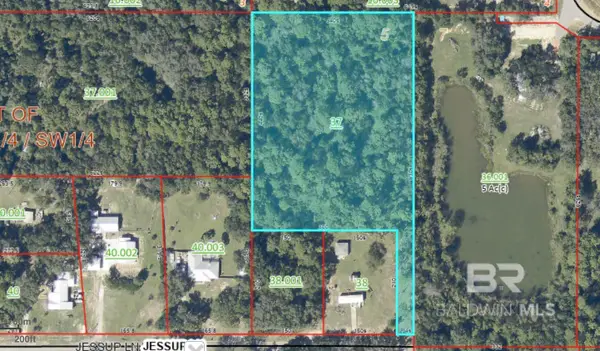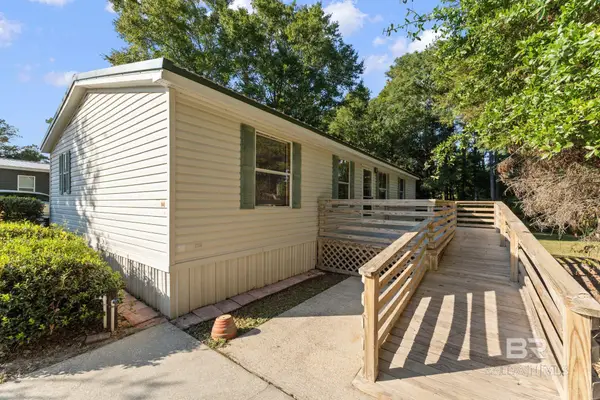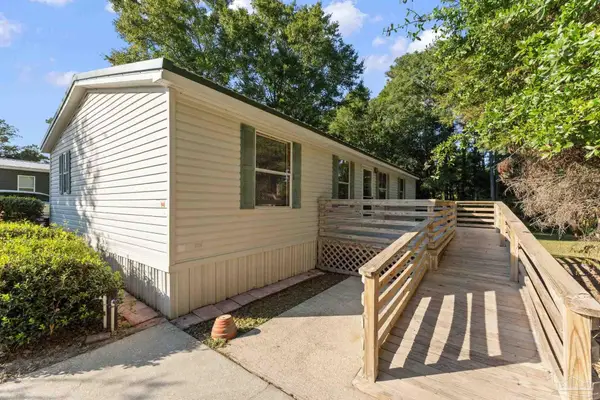1365 Caney Loop, Lillian, AL 36549
Local realty services provided by:Better Homes and Gardens Real Estate Main Street Properties
1365 Caney Loop,Lillian, AL 36549
$229,000
- 4 Beds
- 2 Baths
- 1,980 sq. ft.
- Single family
- Active
Listed by:diana plascenciaPHONE: 850-786-1675
Office:levin rinke realty
MLS#:380366
Source:AL_BCAR
Price summary
- Price:$229,000
- Price per sq. ft.:$115.66
- Monthly HOA dues:$72.67
About this home
Open House Saturday, August 30th, from 11 AM- 1PM and Sunday, August 31st, from 1PM- 3PM!! Welcome to your dream home in a resort-style community! This move-in-ready manufactured home is perfectly situated in a neighborhood packed with amenities—enjoy sunny days at the sparkling community pool, friendly matches on the pickleball courts, or peaceful mornings at the community fishing pier, and the convenience of getting around by golf cart in this relaxed, welcoming neighborhood. Step inside to a spacious, open-concept layout featuring a massive living room with brand-new plush carpeting, perfect for relaxing or entertaining. The living area flows into the bright dining room and an updated chef’s kitchen, complete with granite countertops, a large center island, and plenty of cabinet space. All bedrooms are generously sized and also feature fresh new carpet. The primary suite is a true retreat with an oversized bathroom, soaking tub, and a huge walk-in closet. Outside, enjoy a private, fenced backyard, ideal for pets or gatherings, with a shed and covered carport for all your tools and storage needs. This home sits on a double lot, offering extra space and flexibility. Making it perfect to add more than one outbuilding for additional storage or hobbies. This home has it all: curb appeal, updates, space, and the perfect location in a community that offers the best of Coastal Alabama living. Don’t miss your chance to own this beautiful home! Buyer to verify all information during due diligence.
Contact an agent
Home facts
- Year built:2019
- Listing ID #:380366
- Added:110 day(s) ago
- Updated:September 01, 2025 at 09:08 PM
Rooms and interior
- Bedrooms:4
- Total bathrooms:2
- Full bathrooms:2
- Living area:1,980 sq. ft.
Heating and cooling
- Cooling:Ceiling Fan(s), Central Electric (Cool)
Structure and exterior
- Roof:Metal
- Year built:2019
- Building area:1,980 sq. ft.
- Lot area:0.31 Acres
Schools
- High school:Elberta High School
- Middle school:Elberta Middle
- Elementary school:Elberta Elementary
Utilities
- Water:Perdido Bay Water
- Sewer:Baldwin Co Sewer Service
Finances and disclosures
- Price:$229,000
- Price per sq. ft.:$115.66
- Tax amount:$1,074
New listings near 1365 Caney Loop
- New
 $320,000Active3 beds 2 baths1,410 sq. ft.
$320,000Active3 beds 2 baths1,410 sq. ft.3141 Pine Wood Circle, Lillian, AL 36549
MLS# 385730Listed by: COLDWELL BANKER COASTAL REALTY - New
 $299,900Active3 beds 2 baths1,576 sq. ft.
$299,900Active3 beds 2 baths1,576 sq. ft.33584 Field Stone Lane, Lillian, AL 36549
MLS# 385727Listed by: REAL SOUTH PROPERTIES  $99,000Active3.5 Acres
$99,000Active3.5 Acres0 Jessup Lane, Lillian, AL 36549
MLS# 383675Listed by: GWEN VIGON REALTY LLC- New
 $340,000Active3 beds 2 baths1,472 sq. ft.
$340,000Active3 beds 2 baths1,472 sq. ft.3142 Pinewood Circle, Lillian, AL 36549
MLS# 385580Listed by: REALTY EXECUTIVES GULF COAST - New
 $129,900Active0.68 Acres
$129,900Active0.68 Acres0 Condon Road, Lillian, AL 36549
MLS# 385519Listed by: GWEN VIGON REALTY LLC - New
 $136,000Active2 beds 1 baths804 sq. ft.
$136,000Active2 beds 1 baths804 sq. ft.381 Maria Drive, Lillian, AL 36549
MLS# 385477Listed by: GWEN VIGON REALTY LLC - New
 $199,000Active2 beds 2 baths1,144 sq. ft.
$199,000Active2 beds 2 baths1,144 sq. ft.12932 Santa Piedro Street, Lillian, AL 36549
MLS# 385448Listed by: EXP REALTY SOUTHERN BRANCH - New
 $1,050,000Active3 beds 3 baths2,848 sq. ft.
$1,050,000Active3 beds 3 baths2,848 sq. ft.35878 Boykin Boulevard, Lillian, AL 36549
MLS# 385447Listed by: RE/MAX OF ORANGE BEACH - New
 $185,000Active3 beds 2 baths1,152 sq. ft.
$185,000Active3 beds 2 baths1,152 sq. ft.1844 Suavez Drive, Lillian, AL 36549
MLS# 385391Listed by: KELLER WILLIAMS REALTY GULF CO - New
 $185,000Active3 beds 2 baths1,158 sq. ft.
$185,000Active3 beds 2 baths1,158 sq. ft.1844 Suavez Dr, Lillian, AL 36549
MLS# 671083Listed by: KELLER WILLIAMS REALTY GULF COAST
