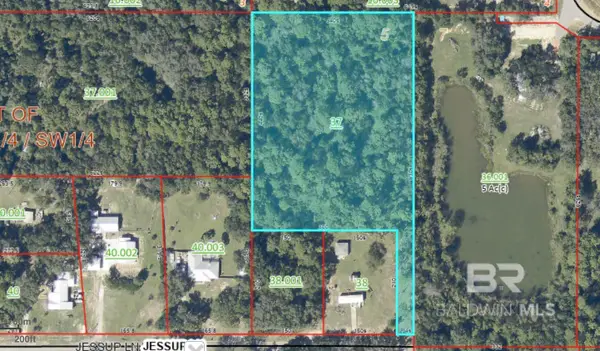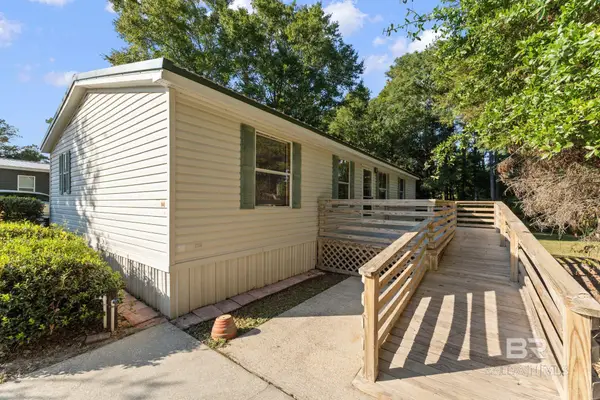2126 Clubhouse Drive, Lillian, AL 36549
Local realty services provided by:Better Homes and Gardens Real Estate Main Street Properties
2126 Clubhouse Drive,Lillian, AL 36549
$315,900
- 3 Beds
- 2 Baths
- 1,609 sq. ft.
- Single family
- Pending
Listed by:the carruth teamricky_carruth@yahoo.com
Office:exp realty, llc. gulf shores br
MLS#:382220
Source:AL_BCAR
Price summary
- Price:$315,900
- Price per sq. ft.:$196.33
- Monthly HOA dues:$73.67
About this home
This Adorable All Brick Three Bedroom Two Bath Home is Located in Spanish Cove Community. Spanish Cove Is Nestled On The Western Shore of Beautiful Perdido Bay. The Community Provides a Wide Variety of Easy and Quiet Living Lifestyle With Something For Everyone. Amenities Include: 24 Hour Security, Clubhouse, Outdoor Pool - During The Cooler Months It Is Heated and Covered, Private Pier, Over 200 Feet White Sandy Beaches, Nature Trails, Playground, Shuffleboard, Basketball, Pickleball and Tennis Courts. Lillian's Location is Convenient, With a Public Boat Launch 1/4 Mile Away. Easy Drive To Gulf Shores and Pensacola. Located On Two Beautiful Wooded Lots, This Home Provides Added Privacy with 0.73 Acres. Detached Double Garage With Workshop, All Stainless Steel Appliances, Updated Cabinetry and Fixtures, Granite Countertops, Tiled Backsplash and Tile Flooring Throughout. Separate Water Well For Sprinkler System. New Roof and AC (1-2 Years Old) Don't Miss Your Opportunity To Own a Piece of Paradise. Buyer to verify all information during due diligence.
Contact an agent
Home facts
- Year built:1996
- Listing ID #:382220
- Added:72 day(s) ago
- Updated:September 26, 2025 at 03:49 PM
Rooms and interior
- Bedrooms:3
- Total bathrooms:2
- Full bathrooms:2
- Living area:1,609 sq. ft.
Heating and cooling
- Cooling:Ceiling Fan(s)
- Heating:Electric
Structure and exterior
- Roof:Composition
- Year built:1996
- Building area:1,609 sq. ft.
- Lot area:0.73 Acres
Schools
- High school:Elberta High School
- Middle school:Elberta Middle
- Elementary school:Elberta Elementary
Finances and disclosures
- Price:$315,900
- Price per sq. ft.:$196.33
- Tax amount:$600
New listings near 2126 Clubhouse Drive
- Open Sun, 11am to 2pmNew
 $339,000Active3 beds 2 baths1,911 sq. ft.
$339,000Active3 beds 2 baths1,911 sq. ft.34262 Kathryn Drive, Lillian, AL 36549
MLS# 385739Listed by: EXIT REALTY ORANGE BEACH - New
 $320,000Active3 beds 2 baths1,410 sq. ft.
$320,000Active3 beds 2 baths1,410 sq. ft.3141 Pine Wood Circle, Lillian, AL 36549
MLS# 385730Listed by: COLDWELL BANKER COASTAL REALTY - New
 $299,900Active3 beds 2 baths1,576 sq. ft.
$299,900Active3 beds 2 baths1,576 sq. ft.33584 Field Stone Lane, Lillian, AL 36549
MLS# 385727Listed by: REAL SOUTH PROPERTIES  $99,000Active3.5 Acres
$99,000Active3.5 Acres0 Jessup Lane, Lillian, AL 36549
MLS# 383675Listed by: GWEN VIGON REALTY LLC- New
 $340,000Active3 beds 2 baths1,472 sq. ft.
$340,000Active3 beds 2 baths1,472 sq. ft.3142 Pinewood Circle, Lillian, AL 36549
MLS# 385580Listed by: REALTY EXECUTIVES GULF COAST - New
 $129,900Active0.68 Acres
$129,900Active0.68 Acres0 Condon Road, Lillian, AL 36549
MLS# 385519Listed by: GWEN VIGON REALTY LLC - New
 $136,000Active2 beds 1 baths804 sq. ft.
$136,000Active2 beds 1 baths804 sq. ft.381 Maria Drive, Lillian, AL 36549
MLS# 385477Listed by: GWEN VIGON REALTY LLC - New
 $199,000Active2 beds 2 baths1,144 sq. ft.
$199,000Active2 beds 2 baths1,144 sq. ft.12932 Santa Piedro Street, Lillian, AL 36549
MLS# 385448Listed by: EXP REALTY SOUTHERN BRANCH - New
 $1,050,000Active3 beds 3 baths2,848 sq. ft.
$1,050,000Active3 beds 3 baths2,848 sq. ft.35878 Boykin Boulevard, Lillian, AL 36549
MLS# 385447Listed by: RE/MAX OF ORANGE BEACH - New
 $185,000Active3 beds 2 baths1,152 sq. ft.
$185,000Active3 beds 2 baths1,152 sq. ft.1844 Suavez Drive, Lillian, AL 36549
MLS# 385391Listed by: KELLER WILLIAMS REALTY GULF CO
