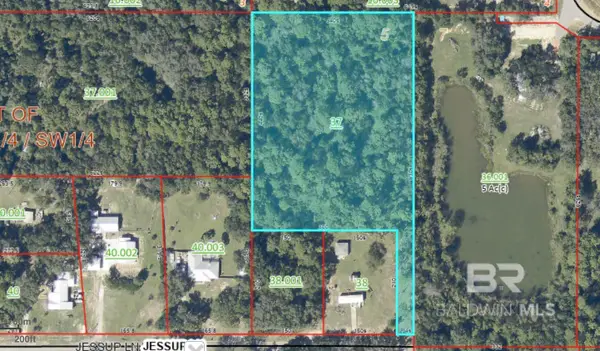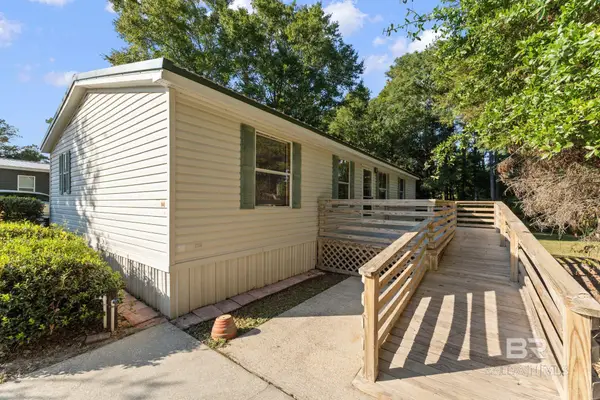2721 Manuel Drive, Lillian, AL 36549
Local realty services provided by:Better Homes and Gardens Real Estate Main Street Properties
2721 Manuel Drive,Lillian, AL 36549
$296,900
- 2 Beds
- 2 Baths
- 1,054 sq. ft.
- Single family
- Active
Listed by:sandi gauthier
Office:right price real estate, llc.
MLS#:364684
Source:AL_BCAR
Price summary
- Price:$296,900
- Price per sq. ft.:$281.69
- Monthly HOA dues:$72.33
About this home
New Construction Home! Newly built for the neighborhood. Building of home started Jan. 2025. Now CO'ed Sept. 2025 and now active. This listing started as the lot for sale which explains the 280 days which speaks to the length of time for the lot listed. Upgraded quality in every way not a standard base model builder. Quality homesite location, quiet safe street, backs to common area. All New stainless steel Whirlpool appliances to be installed Sept. 2025. This Country Craftsman is a 2 bed/2 bath OPEN floor plan. 9' ceilings and pocket doors throughout the home create a spacious and open feeling. The Kitchen is open to the living room and features a spacious walk-in pantry. The Primary bedroom and bathroom includes a large walk-in closet, dual vanity and an oversized walk-in shower that provides easy access and eliminates the maintenance required by glass doors. Bedroom 2 can also can be used as an office/guest room. The 2nd bath has tile from tub to ceiling and includes an upgraded 6 ft. soaking tub and shower and also has access to the Laundry room. The Laundry room is accessible from the Kitchen and the Carport. This plan also features a Covered Front Porch, Metal Roof, Low E impact windows and underground electric. The Carport also features an electrical outlet for an electric car, electric golf cart or RV. The Spanish Cove community has 24 hour security, 2 clubhouses that can be reserved, year-round pool, a Fishing Pier on Perdido Bay, Tennis/Pickleball courts, playgrounds, basketball court and shuffle board. There are many fun activities to choose from year-round. Spanish Cove is conveniently located. There is a free boat launch only 2 miles away. Lillian is only 10 miles to the beautiful Gulf of America's white sugar sand beaches in Perdido Key FL. Downtown Pensacola and Gulf Shores are easily accessible. Buyer/Buyers Agent to verify all information pertinent to the buyer. Buyer to verify all information during due diligence.
Contact an agent
Home facts
- Year built:2025
- Listing ID #:364684
- Added:446 day(s) ago
- Updated:September 26, 2025 at 12:39 AM
Rooms and interior
- Bedrooms:2
- Total bathrooms:2
- Full bathrooms:2
- Living area:1,054 sq. ft.
Heating and cooling
- Cooling:Ceiling Fan(s)
Structure and exterior
- Roof:Metal
- Year built:2025
- Building area:1,054 sq. ft.
- Lot area:0.3 Acres
Schools
- High school:Elberta High School
- Middle school:Elberta Middle
- Elementary school:Elberta Elementary
Utilities
- Water:Perdido Bay Water
- Sewer:Baldwin Co Sewer Service
Finances and disclosures
- Price:$296,900
- Price per sq. ft.:$281.69
- Tax amount:$198
New listings near 2721 Manuel Drive
- New
 $339,000Active3 beds 2 baths1,911 sq. ft.
$339,000Active3 beds 2 baths1,911 sq. ft.34262 Kathryn Drive, Lillian, AL 36549
MLS# 385739Listed by: EXIT REALTY ORANGE BEACH - New
 $320,000Active3 beds 2 baths1,410 sq. ft.
$320,000Active3 beds 2 baths1,410 sq. ft.3141 Pine Wood Circle, Lillian, AL 36549
MLS# 385730Listed by: COLDWELL BANKER COASTAL REALTY - New
 $299,900Active3 beds 2 baths1,576 sq. ft.
$299,900Active3 beds 2 baths1,576 sq. ft.33584 Field Stone Lane, Lillian, AL 36549
MLS# 385727Listed by: REAL SOUTH PROPERTIES  $99,000Active3.5 Acres
$99,000Active3.5 Acres0 Jessup Lane, Lillian, AL 36549
MLS# 383675Listed by: GWEN VIGON REALTY LLC- New
 $340,000Active3 beds 2 baths1,472 sq. ft.
$340,000Active3 beds 2 baths1,472 sq. ft.3142 Pinewood Circle, Lillian, AL 36549
MLS# 385580Listed by: REALTY EXECUTIVES GULF COAST - New
 $129,900Active0.68 Acres
$129,900Active0.68 Acres0 Condon Road, Lillian, AL 36549
MLS# 385519Listed by: GWEN VIGON REALTY LLC - New
 $136,000Active2 beds 1 baths804 sq. ft.
$136,000Active2 beds 1 baths804 sq. ft.381 Maria Drive, Lillian, AL 36549
MLS# 385477Listed by: GWEN VIGON REALTY LLC - New
 $199,000Active2 beds 2 baths1,144 sq. ft.
$199,000Active2 beds 2 baths1,144 sq. ft.12932 Santa Piedro Street, Lillian, AL 36549
MLS# 385448Listed by: EXP REALTY SOUTHERN BRANCH - New
 $1,050,000Active3 beds 3 baths2,848 sq. ft.
$1,050,000Active3 beds 3 baths2,848 sq. ft.35878 Boykin Boulevard, Lillian, AL 36549
MLS# 385447Listed by: RE/MAX OF ORANGE BEACH - New
 $185,000Active3 beds 2 baths1,152 sq. ft.
$185,000Active3 beds 2 baths1,152 sq. ft.1844 Suavez Drive, Lillian, AL 36549
MLS# 385391Listed by: KELLER WILLIAMS REALTY GULF CO
