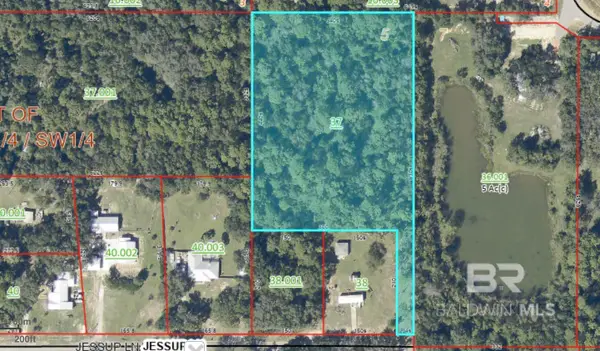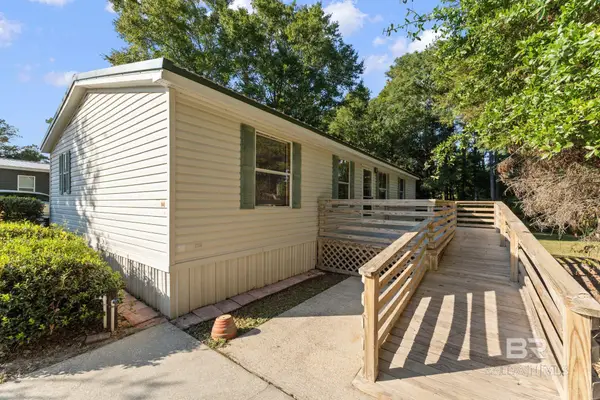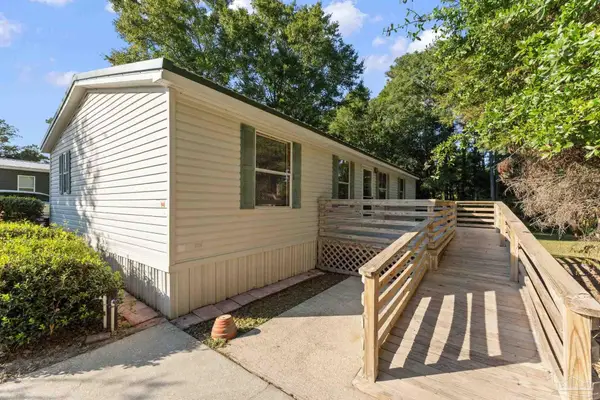32098 Jessup Lane, Lillian, AL 36549
Local realty services provided by:Better Homes and Gardens Real Estate Main Street Properties
Listed by:ingrid jackson
Office:link real estate inc
MLS#:379905
Source:AL_BCAR
Price summary
- Price:$510,000
- Price per sq. ft.:$179.32
About this home
OWNER WILL LOOK AT ALL REASONABLE OFFERS. BEAUTIFUL TREES AND YARD ON THIS 1.1 ACRE LOT WITH OVER 2800' HOME IN LILLIAN close to beaches, water, boat launch, shopping etc. If you are looking for a spacious home not so close to neighbors, then this is the one for you. Drive down this private lane on 1.1 acres surrounded with gorgeous old oaks to this beautiful home with 2808 sq ft, a 10x20 Shop insulated and inside finished, wired for generator. Freestanding 24x22 Double carport (2024) that has entry door to an awesome 16x32 workshop wired, water, 40 amp with a pull up door in back, water well for shop and for sprinkler system for front and back yard. Separate water well to main house in front yard. This home has a 23'5x21' screened in patio that could be turned back into double carport. Brazilian Cherry Hardwood Floors in bedrooms and Living Room/Flex Room, Travertine tile in Dining Room, Den and spare bath. Tile in Guest bath and Kitchen. Master Bath remodel 2019 w Custom Tile Shower and Modern Temp Control Shower with seat, Double vanity sinks and Tile floors. Spare bath remodel 2023. Kitchen Remodel 2025 with custom hood and tile backsplash. 2 A/C Units-Living Room 7 years old and new coil 2025, Bedrooms 8 years old and new coil 2024 and ducts resealed 2025. Beautiful new front door 2025, Main house water heater replaced 2022 and Master bath has its own water heater that was replaced in 2019. Fresh paint 2025 in Living Room/Flex room and smaller bedroom. Free standing Fireplace does not remain. Buyer to verify all information during due diligence.
Contact an agent
Home facts
- Year built:2001
- Listing ID #:379905
- Added:118 day(s) ago
- Updated:September 23, 2025 at 07:41 PM
Rooms and interior
- Bedrooms:3
- Total bathrooms:3
- Full bathrooms:3
- Living area:2,844 sq. ft.
Heating and cooling
- Cooling:Ceiling Fan(s), Central Electric (Cool), ENERGY STAR Qualified Equipment
- Heating:Central, ENERGY STAR Qualified Equipment, Electric, Heat Pump
Structure and exterior
- Roof:Composition
- Year built:2001
- Building area:2,844 sq. ft.
- Lot area:1.1 Acres
Schools
- High school:Elberta High School
- Middle school:Elberta Middle
- Elementary school:Elberta Elementary
Utilities
- Water:Well
- Sewer:Septic Tank
Finances and disclosures
- Price:$510,000
- Price per sq. ft.:$179.32
- Tax amount:$1,097
New listings near 32098 Jessup Lane
 $99,000Active3.5 Acres
$99,000Active3.5 Acres0 Jessup Lane, Lillian, AL 36549
MLS# 383675Listed by: GWEN VIGON REALTY LLC- New
 $340,000Active3 beds 2 baths1,472 sq. ft.
$340,000Active3 beds 2 baths1,472 sq. ft.3142 Pinewood Circle, Lillian, AL 36549
MLS# 385580Listed by: REALTY EXECUTIVES GULF COAST - New
 $129,900Active0.68 Acres
$129,900Active0.68 Acres0 Condon Road, Lillian, AL 36549
MLS# 385519Listed by: GWEN VIGON REALTY LLC - New
 $136,000Active2 beds 1 baths804 sq. ft.
$136,000Active2 beds 1 baths804 sq. ft.381 Maria Drive, Lillian, AL 36549
MLS# 385477Listed by: GWEN VIGON REALTY LLC - New
 $199,000Active2 beds 2 baths1,144 sq. ft.
$199,000Active2 beds 2 baths1,144 sq. ft.12932 Santa Piedro Street, Lillian, AL 36549
MLS# 385448Listed by: EXP REALTY SOUTHERN BRANCH - New
 $1,050,000Active3 beds 3 baths2,848 sq. ft.
$1,050,000Active3 beds 3 baths2,848 sq. ft.35878 Boykin Boulevard, Lillian, AL 36549
MLS# 385447Listed by: RE/MAX OF ORANGE BEACH - New
 $185,000Active3 beds 2 baths1,152 sq. ft.
$185,000Active3 beds 2 baths1,152 sq. ft.1844 Suavez Drive, Lillian, AL 36549
MLS# 385391Listed by: KELLER WILLIAMS REALTY GULF CO - New
 $185,000Active3 beds 2 baths1,158 sq. ft.
$185,000Active3 beds 2 baths1,158 sq. ft.1844 Suavez Dr, Lillian, AL 36549
MLS# 671083Listed by: KELLER WILLIAMS REALTY GULF COAST  $139,900Active1 beds 1 baths550 sq. ft.
$139,900Active1 beds 1 baths550 sq. ft.600 Buena Vista Drive, Lillian, AL 36549
MLS# 385186Listed by: GWEN VIGON REALTY LLC $219,900Active3 beds 2 baths2,060 sq. ft.
$219,900Active3 beds 2 baths2,060 sq. ft.1882 Cisco Circle, Lillian, AL 36549
MLS# 385163Listed by: GWEN VIGON REALTY LLC
