14150 County Road 64 #A, Loxley, AL 36551
Local realty services provided by:Better Homes and Gardens Real Estate Main Street Properties
Listed by: larry colePHONE: 334-803-6274
Office: roberts brothers eastern shore
MLS#:383193
Source:AL_BCAR
Price summary
- Price:$410,000
- Price per sq. ft.:$142.36
About this home
Come see where security meets tranquility with this 3BR 3BATH Home on a Gated Private Rd on 1.29 Acres. This home is one of five homes in this Non-HOA community in Loxley and is easily accessible from I-10 off of Hwy 59 or Hwy 181. Large covered front porch has two mounted porch swings. A covered back porch allows good views into a fenced backyard, with plenty of room to add more landscaping pieces in or freedom for Fido. Open floor plan boasts new LVP flooring throughout the main level common areas. Over 400 sq ft great room is a good space for entertaining, and has an electric fireplace. Spacious Kitchen includes Gas Range and oven. Lots of counter and cabinet space and a breakfast bar. Connected dining room could fit a large dining table. Upstairs features a Large bonus room with a half partition separating the space. A large third Bedroom and bathroom finish out the upstairs. All wall mounted TVs, including the one in the bonus room, are remaining with the home. Seller is motivated, and will replace the roof with a fortified roof, with an acceptable offer. Buyer to verify all information during due diligence.
Contact an agent
Home facts
- Year built:1997
- Listing ID #:383193
- Added:139 day(s) ago
- Updated:December 22, 2025 at 03:17 PM
Rooms and interior
- Bedrooms:3
- Total bathrooms:3
- Full bathrooms:3
- Living area:2,880 sq. ft.
Heating and cooling
- Cooling:Ceiling Fan(s)
- Heating:Central, Electric
Structure and exterior
- Roof:Composition
- Year built:1997
- Building area:2,880 sq. ft.
- Lot area:1.29 Acres
Schools
- High school:Robertsdale High
- Middle school:Central Baldwin Middle
- Elementary school:Loxley Elementary
Utilities
- Sewer:Septic Tank
Finances and disclosures
- Price:$410,000
- Price per sq. ft.:$142.36
- Tax amount:$1,147
New listings near 14150 County Road 64 #A
 $174,900Active0.37 Acres
$174,900Active0.37 AcresAddress Withheld By Seller, Loxley, AL 36551
MLS# 360219Listed by: ASHURST & NIEMEYER LLC $294,476Pending3 beds 2 baths1,430 sq. ft.
$294,476Pending3 beds 2 baths1,430 sq. ft.32547 Revere Drive, Spanish Fort, AL 36527
MLS# 389186Listed by: DHI REALTY OF ALABAMA, LLC- New
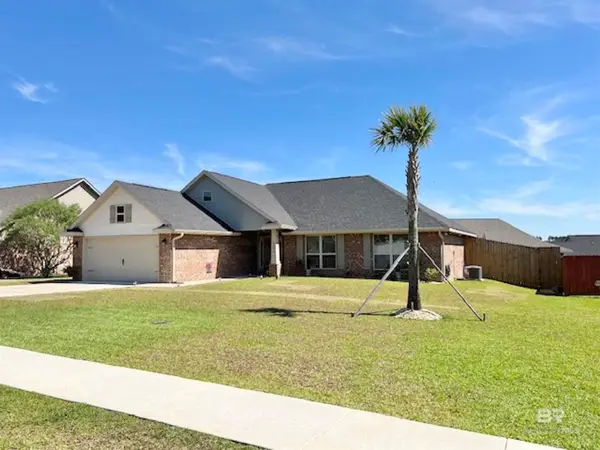 $345,000Active4 beds 2 baths1,816 sq. ft.
$345,000Active4 beds 2 baths1,816 sq. ft.16396 Edgewater Circle, Loxley, AL 36551
MLS# 389104Listed by: GOODE REALTY, LLC 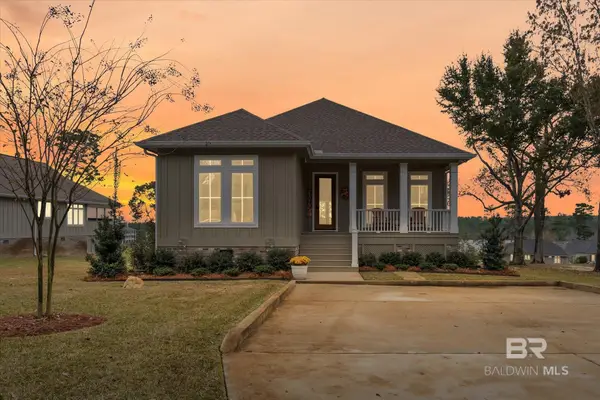 $599,000Active3 beds 3 baths1,912 sq. ft.
$599,000Active3 beds 3 baths1,912 sq. ft.32689 Water View Drive, Loxley, AL 36551
MLS# 388902Listed by: ROBERTS BROTHERS, INC MALBIS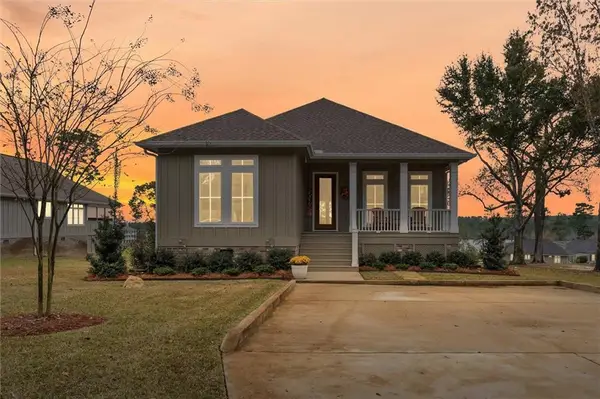 $599,000Active3 beds 3 baths1,912 sq. ft.
$599,000Active3 beds 3 baths1,912 sq. ft.32689 Water View Drive, Loxley, AL 36551
MLS# 7691172Listed by: ROBERTS BROTHERS, INC MALBIS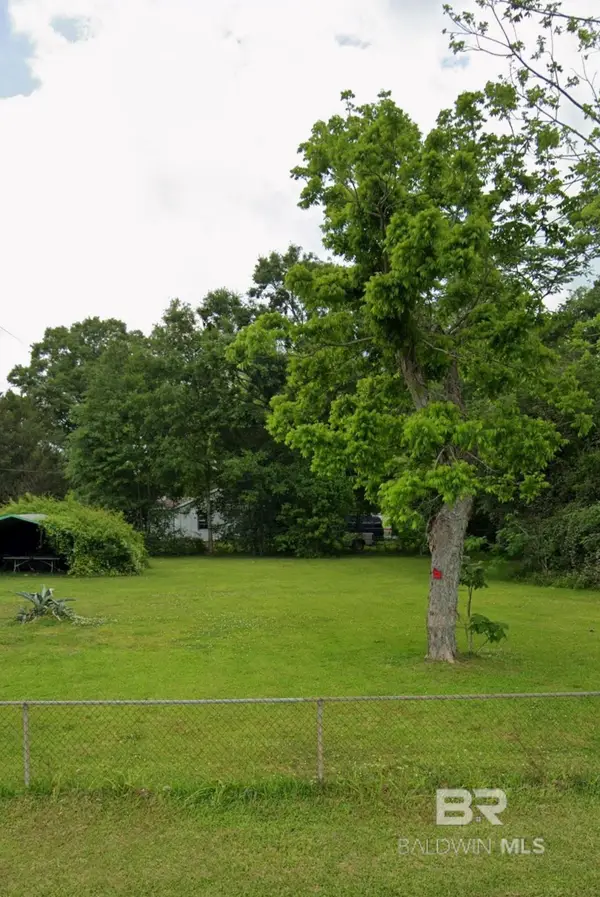 $45,000Active0.24 Acres
$45,000Active0.24 Acres5166 W Union Avenue, Loxley, AL 36551
MLS# 388799Listed by: ELITE RE SOLUTIONS, LLC GULF C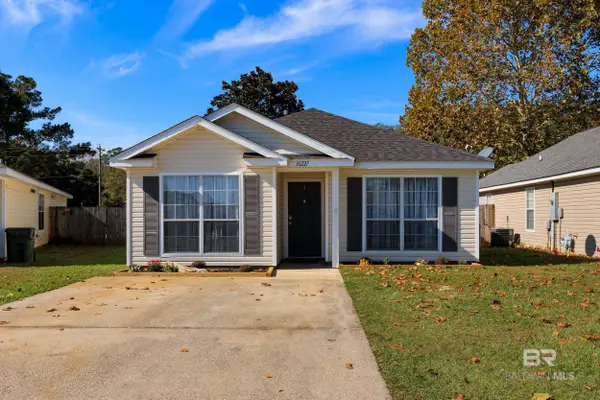 $255,900Active4 beds 2 baths1,601 sq. ft.
$255,900Active4 beds 2 baths1,601 sq. ft.16227 Zenith Drive, Loxley, AL 36551
MLS# 388750Listed by: KELLER WILLIAMS - MOBILE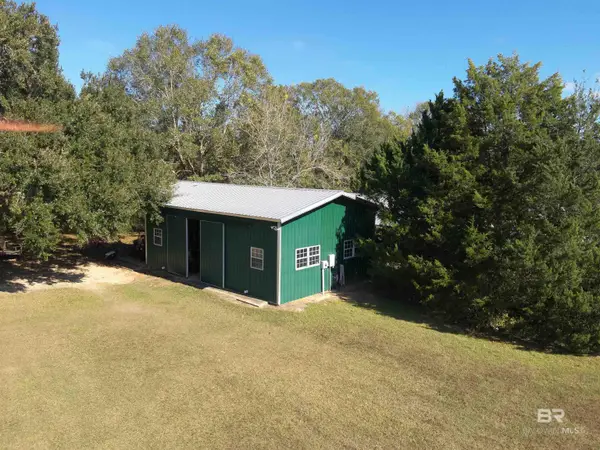 $375,000Active4.8 Acres
$375,000Active4.8 Acres18367 Driskell Road, Loxley, AL 36551
MLS# 388680Listed by: CALL IT CLOSED INTL REALTY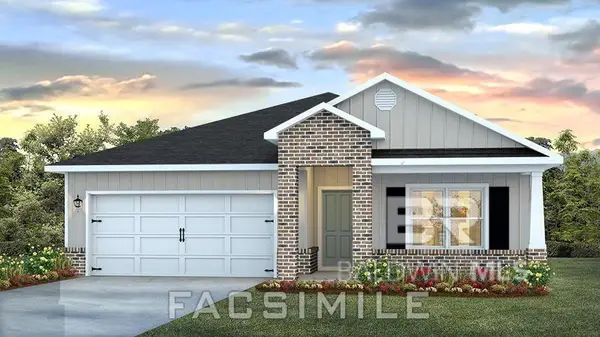 $349,308Pending4 beds 2 baths1,791 sq. ft.
$349,308Pending4 beds 2 baths1,791 sq. ft.32265 Lyon Road, Spanish Fort, AL 36527
MLS# 388623Listed by: DHI REALTY OF ALABAMA, LLC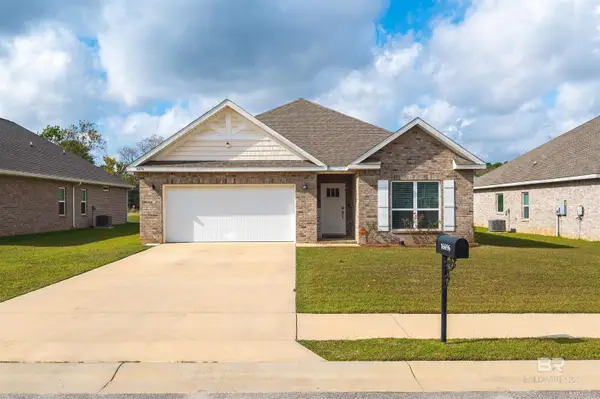 $295,000Active4 beds 2 baths1,803 sq. ft.
$295,000Active4 beds 2 baths1,803 sq. ft.16696 Prado Loop, Loxley, AL 36551
MLS# 388539Listed by: WELLHOUSE REAL ESTATE EASTERN
