14458 County Road 54, Loxley, AL 36551
Local realty services provided by:Better Homes and Gardens Real Estate Main Street Properties
14458 County Road 54,Loxley, AL 36551
$1,300,000
- 4 Beds
- 2 Baths
- 2,284 sq. ft.
- Single family
- Active
Listed by: frank berry
Office: re/max realty professionals
MLS#:387356
Source:AL_BCAR
Price summary
- Price:$1,300,000
- Price per sq. ft.:$569.18
About this home
Enjoy the peaceful country setting while still being conveniently located to nearby shopping, schools, and major roadways. The property’s 32± acres provide plenty of space for outdoor recreation, livestock, gardens, or future expansion. Whether you’re looking to create a private family estate, develop multiple home sites, or simply enjoy room to roam, this property offers incredible flexibility.The land features a mix of open areas and lightly wooded sections, offering both privacy and beautiful views. With its generous road frontage, the possibilities are endless — from residential or agricultural use to potential commercial opportunities.Additional highlights include a large covered patio perfect for outdoor entertaining, and ample parking space for vehicles, boats, and equipment. The property’s layout makes it ideal for anyone who values space, convenience, and the opportunity to live, work, and play on the same land.This is truly a rare find — a well-maintained home with modern upgrades, multiple outbuildings, and substantial acreage all in one property. Don’t miss this exceptional opportunity to own a versatile piece of land with unlimited potential and room to grow. Schedule your own private showing today. Buyer to verify all information during due diligence.
Contact an agent
Home facts
- Year built:2004
- Listing ID #:387356
- Added:60 day(s) ago
- Updated:December 30, 2025 at 01:39 AM
Rooms and interior
- Bedrooms:4
- Total bathrooms:2
- Full bathrooms:2
- Living area:2,284 sq. ft.
Heating and cooling
- Cooling:Central Electric (Cool)
- Heating:Central
Structure and exterior
- Roof:Metal
- Year built:2004
- Building area:2,284 sq. ft.
- Lot area:32 Acres
Schools
- High school:Robertsdale High
- Middle school:Central Baldwin Middle
- Elementary school:Silverhill Elementary
Finances and disclosures
- Price:$1,300,000
- Price per sq. ft.:$569.18
- Tax amount:$3,927
New listings near 14458 County Road 54
- New
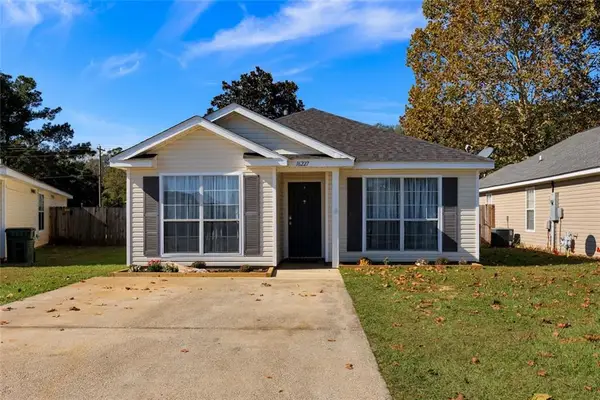 $255,900Active4 beds 2 baths1,601 sq. ft.
$255,900Active4 beds 2 baths1,601 sq. ft.16227 Zenith Drive, Loxley, AL 36551
MLS# 7696318Listed by: KELLER WILLIAMS MOBILE - New
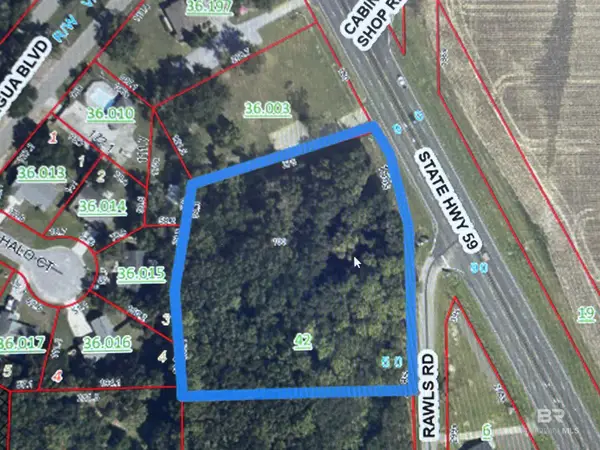 $579,900Active2.34 Acres
$579,900Active2.34 Acres25413 Highway 59, Loxley, AL 36551
MLS# 389463Listed by: COURTNEY & MORRIS FAIRHOPE - New
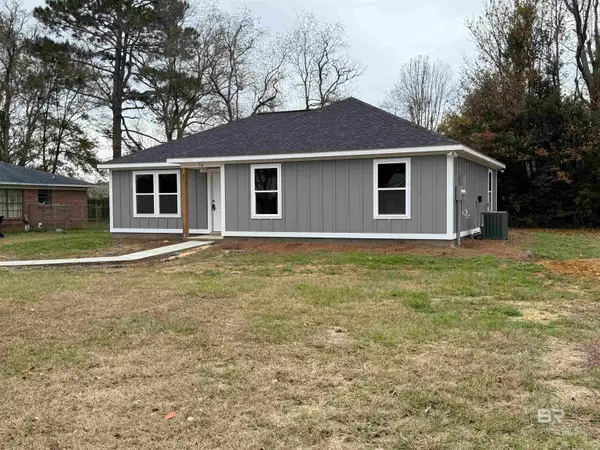 $249,000Active3 beds 2 baths1,176 sq. ft.
$249,000Active3 beds 2 baths1,176 sq. ft.76 Fincher Lane, Loxley, AL 36551
MLS# 389434Listed by: RHODES REAL ESTATE, INC. - New
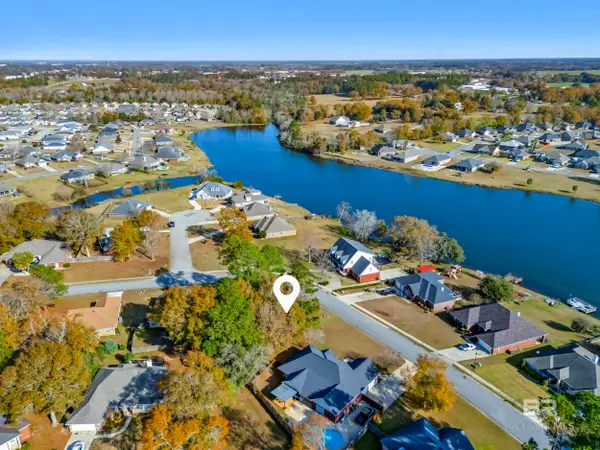 $55,000Active0.35 Acres
$55,000Active0.35 Acres0 Lakeland Drive, Loxley, AL 36551
MLS# 389416Listed by: SWEET WILLOW REALTY - New
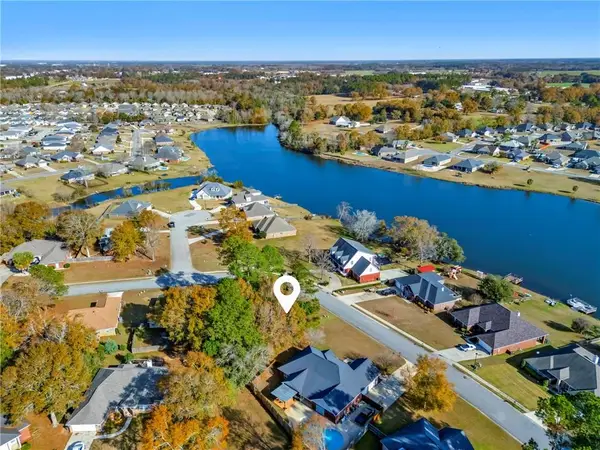 $55,000Active0.35 Acres
$55,000Active0.35 Acres0 Lakeland Drive, Loxley, AL 36551
MLS# 7695639Listed by: SWEET WILLOW REALTY - New
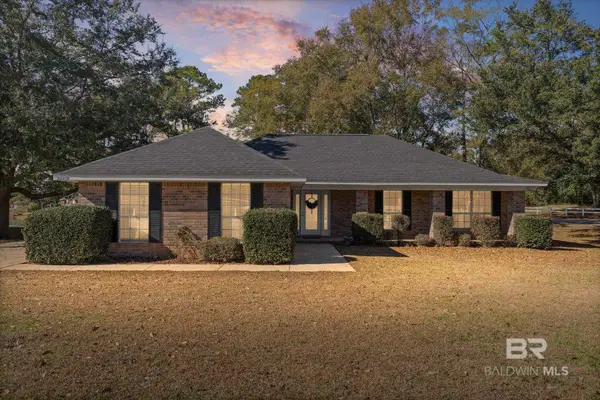 $325,000Active4 beds 2 baths1,815 sq. ft.
$325,000Active4 beds 2 baths1,815 sq. ft.25370 Raynagua Boulevard, Loxley, AL 36551
MLS# 389361Listed by: ELITE REAL ESTATE SOLUTIONS, LLC - New
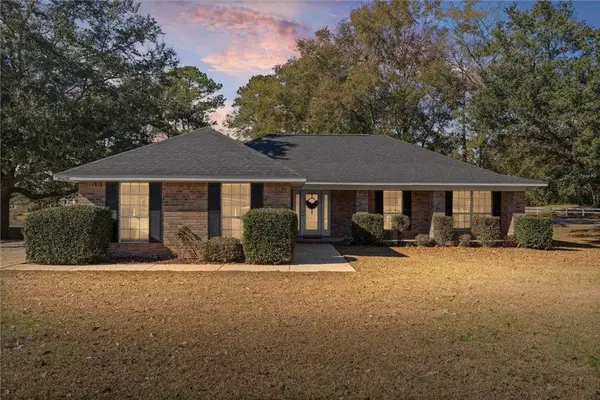 $325,000Active4 beds 2 baths1,815 sq. ft.
$325,000Active4 beds 2 baths1,815 sq. ft.25370 Raynagua Boulevard, Loxley, AL 36551
MLS# 7695287Listed by: ELITE REAL ESTATE SOLUTIONS, LLC - New
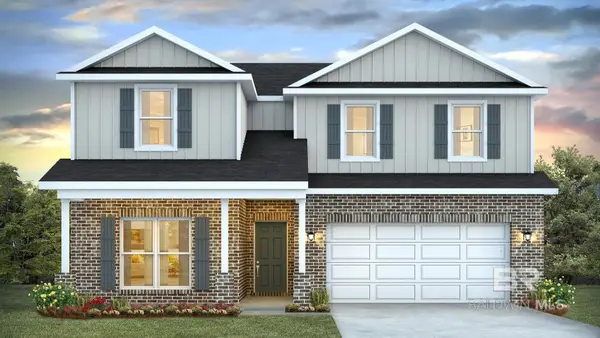 $410,304Active4 beds 3 baths2,489 sq. ft.
$410,304Active4 beds 3 baths2,489 sq. ft.13136 Antler Hill Road, Spanish Fort, AL 36527
MLS# 389326Listed by: DHI REALTY OF ALABAMA, LLC 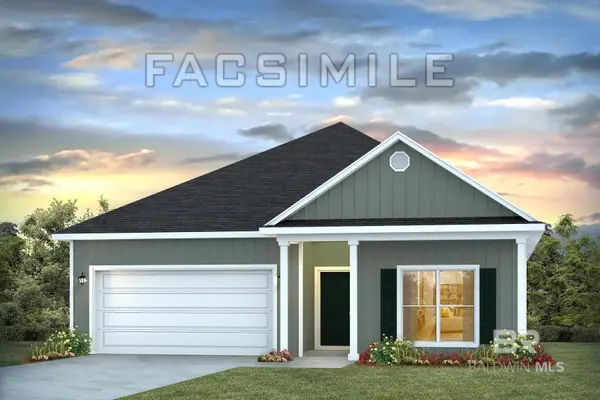 $367,929Pending4 beds 2 baths1,835 sq. ft.
$367,929Pending4 beds 2 baths1,835 sq. ft.13462 Antler Hill Road, Spanish Fort, AL 36527
MLS# 389308Listed by: DHI REALTY OF ALABAMA, LLC- New
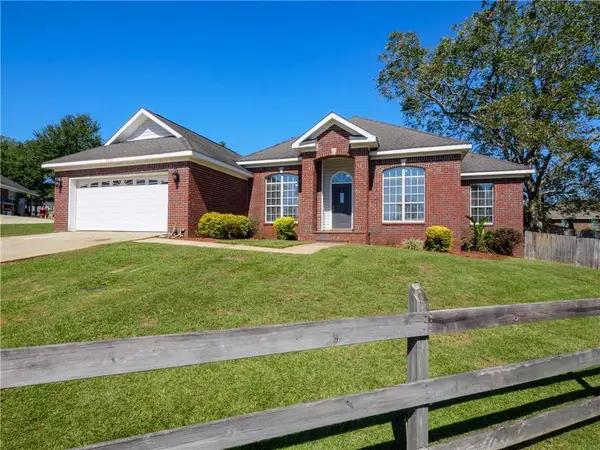 $360,000Active4 beds 2 baths2,119 sq. ft.
$360,000Active4 beds 2 baths2,119 sq. ft.25723 Overlook Drive, Loxley, AL 36551
MLS# 7694536Listed by: ARK REAL ESTATE, LLC
