15071 Timber Ridge Drive, Loxley, AL 36551
Local realty services provided by:Better Homes and Gardens Real Estate Main Street Properties
15071 Timber Ridge Drive,Loxley, AL 36551
$679,900
- 3 Beds
- 5 Baths
- 3,200 sq. ft.
- Single family
- Pending
Listed by: andrea vernor
Office: inshore realty llc.
MLS#:384654
Source:AL_BCAR
Price summary
- Price:$679,900
- Price per sq. ft.:$212.47
About this home
Spacious Home on 3+ Acres in Sought-After Loxley Location – No HOA! ?Welcome to this beautifully maintained 3,200 sq. ft. home tucked away on just over 3 acres in one of Loxley’s most desirable neighborhoods. Offering space, privacy, and convenience, this property is truly a rare find.Inside, you’ll find 3 bedrooms plus a huge upstairs bonus/4th bedroom with its own full bath, making it perfect for a guest suite, media room, or game room. In total, the home boasts 4 full bathrooms, including a convenient Jack & Jill bath for guest rooms.The heart of the home features spacious living areas and a well-designed floor plan, including a small office, perfect for both everyday living and entertaining. Step outside to enjoy the large back porch, deck, and covered gazebo – ideal for gatherings or quiet evenings.Car enthusiasts, hobbyists, or anyone in need of extra space will love the pole barn with power and water plus an attached shop with a full bathroom and roll-up garage door.Located just minutes from the interstate, this property offers a peaceful retreat with easy access to everything Baldwin County and the Gulf Coast have to offer. Buyer to verify all information during due diligence.
Contact an agent
Home facts
- Year built:2006
- Listing ID #:384654
- Added:105 day(s) ago
- Updated:December 17, 2025 at 06:03 PM
Rooms and interior
- Bedrooms:3
- Total bathrooms:5
- Full bathrooms:4
- Half bathrooms:1
- Living area:3,200 sq. ft.
Heating and cooling
- Cooling:Ceiling Fan(s)
- Heating:Electric
Structure and exterior
- Roof:Composition
- Year built:2006
- Building area:3,200 sq. ft.
- Lot area:3.19 Acres
Schools
- High school:Robertsdale High
- Middle school:Central Baldwin Middle
- Elementary school:Loxley Elementary
Finances and disclosures
- Price:$679,900
- Price per sq. ft.:$212.47
- Tax amount:$2,033
New listings near 15071 Timber Ridge Drive
- New
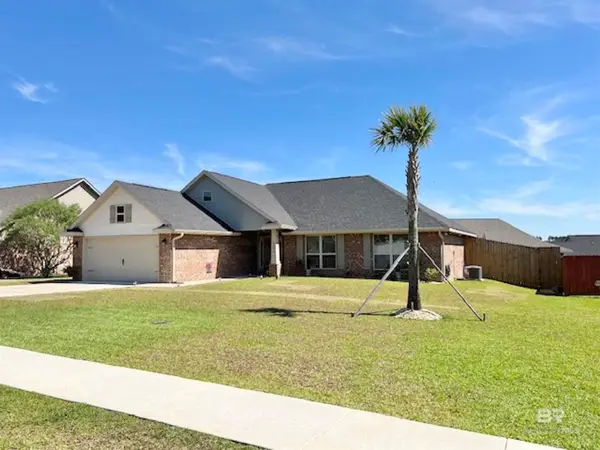 $345,000Active4 beds 2 baths1,816 sq. ft.
$345,000Active4 beds 2 baths1,816 sq. ft.16396 Edgewater Circle, Loxley, AL 36551
MLS# 389104Listed by: GOODE REALTY, LLC - New
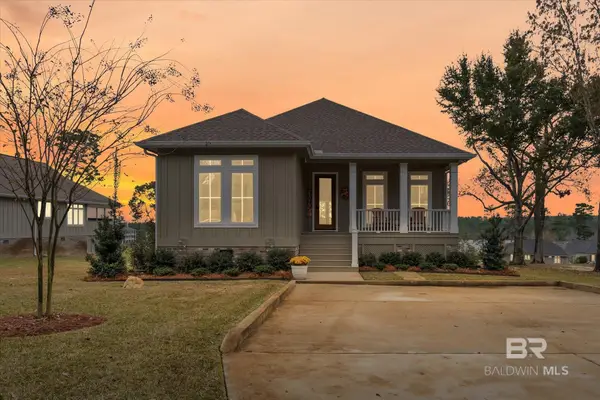 $599,000Active3 beds 3 baths1,912 sq. ft.
$599,000Active3 beds 3 baths1,912 sq. ft.32689 Water View Drive, Loxley, AL 36551
MLS# 388902Listed by: ROBERTS BROTHERS, INC MALBIS - New
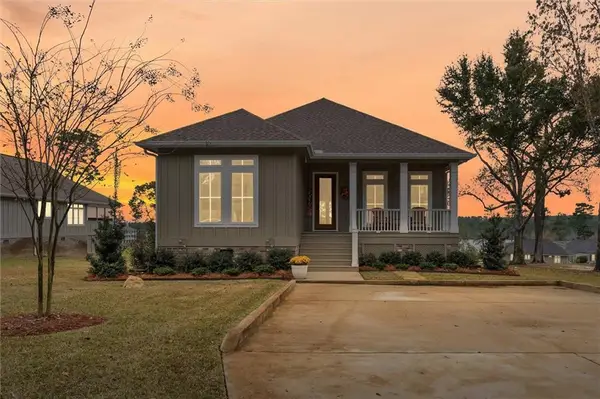 $599,000Active3 beds 3 baths1,912 sq. ft.
$599,000Active3 beds 3 baths1,912 sq. ft.32689 Water View Drive, Loxley, AL 36551
MLS# 7691172Listed by: ROBERTS BROTHERS, INC MALBIS - New
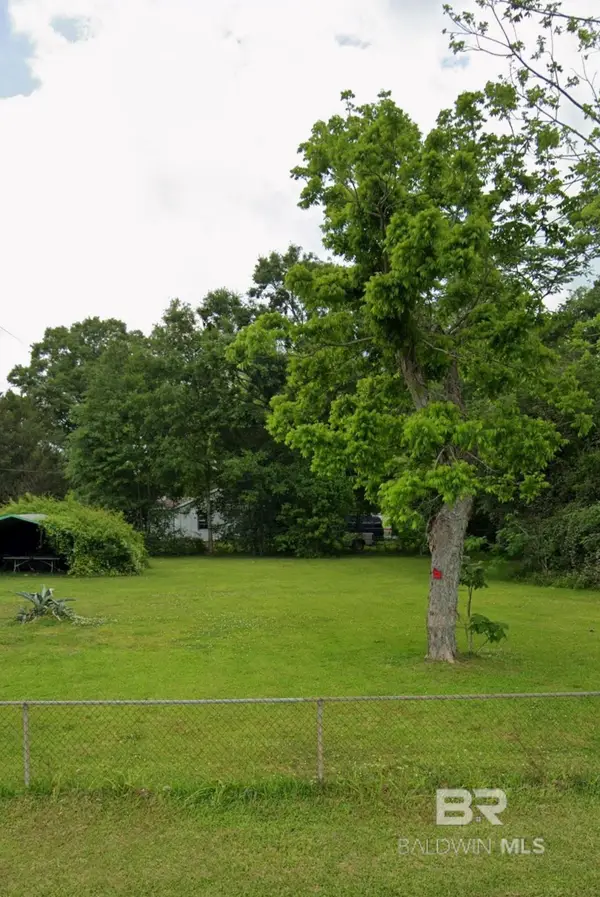 $45,000Active0.24 Acres
$45,000Active0.24 Acres5166 W Union Avenue, Loxley, AL 36551
MLS# 388799Listed by: ELITE RE SOLUTIONS, LLC GULF C 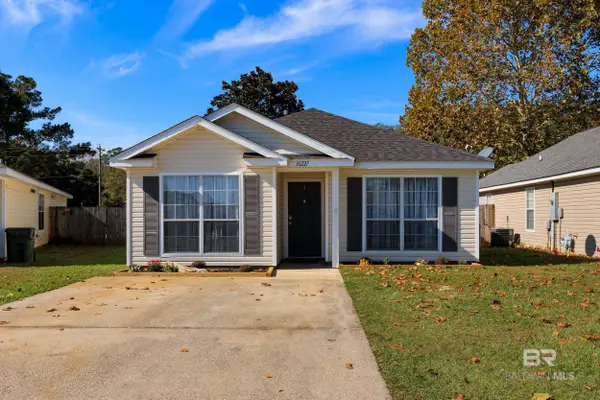 $255,900Active4 beds 2 baths1,601 sq. ft.
$255,900Active4 beds 2 baths1,601 sq. ft.16227 Zenith Drive, Loxley, AL 36551
MLS# 388750Listed by: KELLER WILLIAMS - MOBILE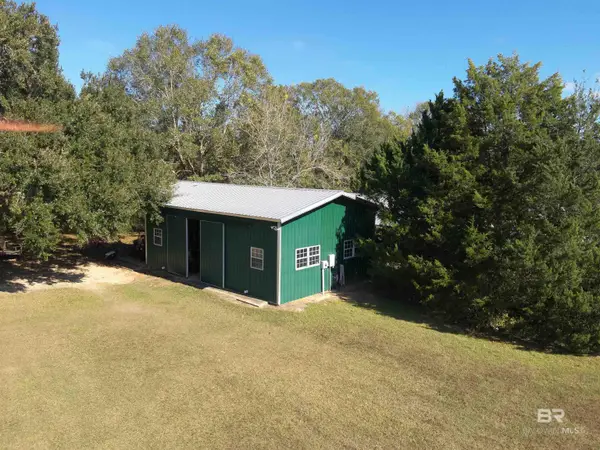 $375,000Active4.8 Acres
$375,000Active4.8 Acres18367 Driskell Road, Loxley, AL 36551
MLS# 388680Listed by: CALL IT CLOSED INTL REALTY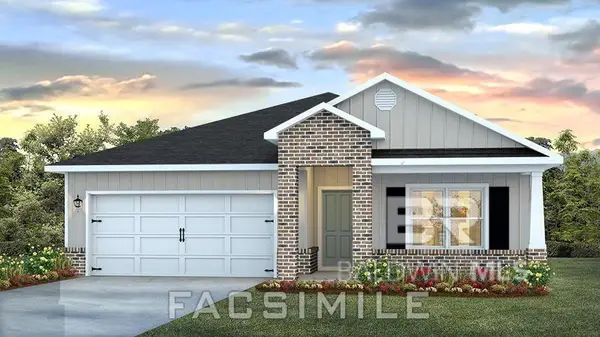 $349,308Pending4 beds 2 baths1,791 sq. ft.
$349,308Pending4 beds 2 baths1,791 sq. ft.32265 Lyon Road, Spanish Fort, AL 36527
MLS# 388623Listed by: DHI REALTY OF ALABAMA, LLC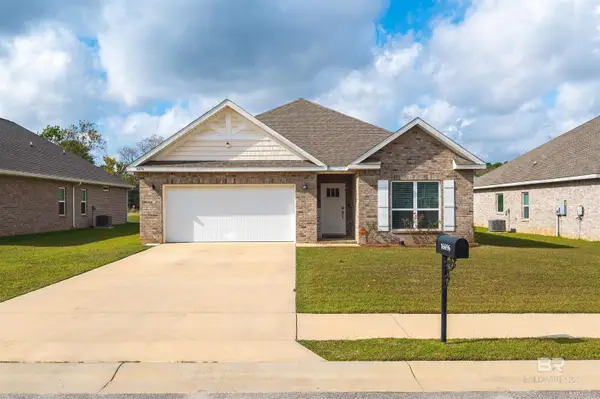 $295,000Active4 beds 2 baths1,803 sq. ft.
$295,000Active4 beds 2 baths1,803 sq. ft.16696 Prado Loop, Loxley, AL 36551
MLS# 388539Listed by: WELLHOUSE REAL ESTATE EASTERN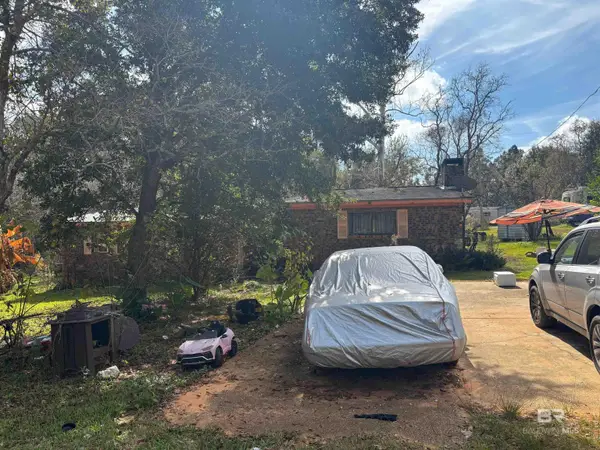 $80,000Active4 beds 2 baths1,876 sq. ft.
$80,000Active4 beds 2 baths1,876 sq. ft.14478 Smith Lane, Loxley, AL 36551
MLS# 388538Listed by: SELL YOUR HOME SERVICES, INC. $449,900Active4 beds 3 baths2,398 sq. ft.
$449,900Active4 beds 3 baths2,398 sq. ft.12344 Lone Eagle Drive, Daphne, AL 36527
MLS# 388523Listed by: CALL IT CLOSED INTL REALTY
