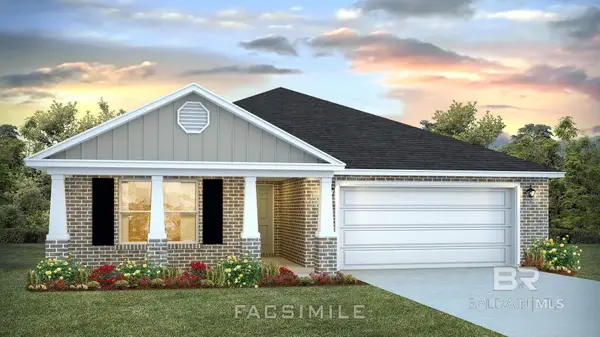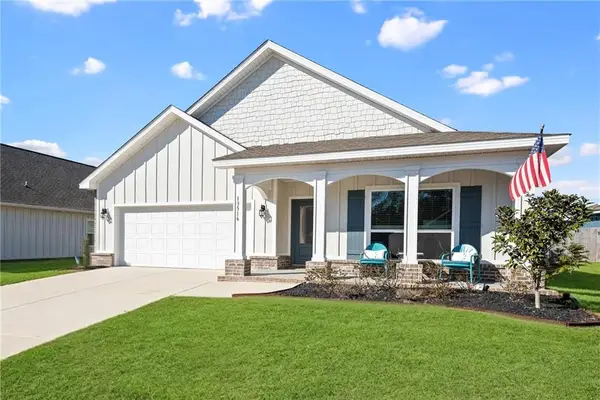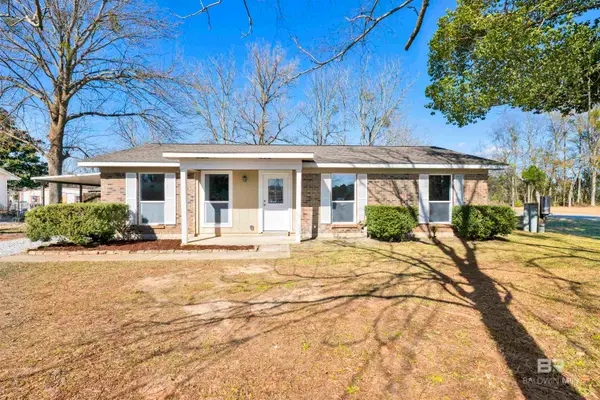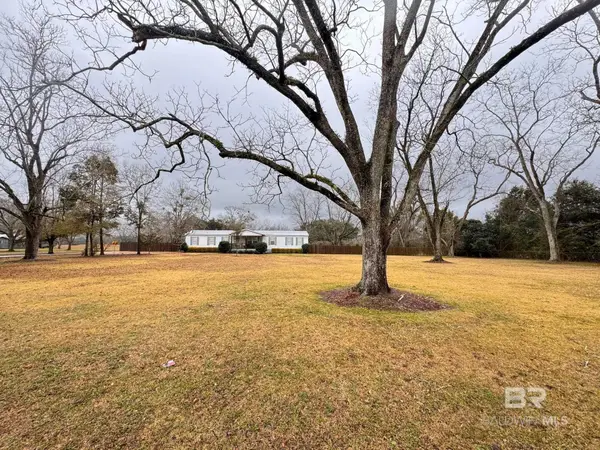17193 S Chapel Grove, Loxley, AL 36551
Local realty services provided by:Better Homes and Gardens Real Estate Main Street Properties
17193 S Chapel Grove,Loxley, AL 36551
$962,000
- 4 Beds
- 5 Baths
- 3,124 sq. ft.
- Single family
- Active
Listed by: russell halbach, april huntPHONE: 251-256-6127
Office: waters edge realty
MLS#:384992
Source:AL_BCAR
Price summary
- Price:$962,000
- Price per sq. ft.:$307.94
- Monthly HOA dues:$201.67
About this home
Discover refined living in this stunning 4-bedroom, 4.5-bath home with 3,124 sq. ft. nestled in the gated Steelwood community of Loxley, Alabama. Designed for both comfort and style, this residence features spacious bedrooms, each with a private bath, and an inviting open floor plan ideal for entertaining. The gourmet kitchen flows seamlessly into the living and dining areas, while large windows offer serene views of Steelwood’s natural beauty. Outdoor living is just as impressive, with a private patio perfect for relaxing or hosting gatherings. Residents of Steelwood enjoy access to world-class amenities, including golf, fishing, and a private lake, all within a secure and peaceful setting. Blending elegance and convenience, this home is perfect for those seeking a balance of luxury and Southern charm Buyer to verify all information during due diligence.
Contact an agent
Home facts
- Year built:2026
- Listing ID #:384992
- Added:155 day(s) ago
- Updated:February 10, 2026 at 03:24 PM
Rooms and interior
- Bedrooms:4
- Total bathrooms:5
- Full bathrooms:4
- Half bathrooms:1
- Living area:3,124 sq. ft.
Heating and cooling
- Cooling:Ceiling Fan(s), Central Electric (Cool)
- Heating:Central
Structure and exterior
- Roof:Composition
- Year built:2026
- Building area:3,124 sq. ft.
- Lot area:0.2 Acres
Schools
- High school:Robertsdale High
- Middle school:Central Baldwin Middle
- Elementary school:Loxley Elementary
Finances and disclosures
- Price:$962,000
- Price per sq. ft.:$307.94
- Tax amount:$283
New listings near 17193 S Chapel Grove
 $357,308Pending4 beds 2 baths2,031 sq. ft.
$357,308Pending4 beds 2 baths2,031 sq. ft.31889 Lyon Road, Spanish Fort, AL 36527
MLS# 387985Listed by: DHI REALTY OF ALABAMA, LLC- New
 $260,000Active3 beds 2 baths1,597 sq. ft.
$260,000Active3 beds 2 baths1,597 sq. ft.13692 County Road 66, Loxley, AL 36551
MLS# 391557Listed by: WATERS EDGE REALTY - New
 $299,950Active3 beds 2 baths1,518 sq. ft.
$299,950Active3 beds 2 baths1,518 sq. ft.28458 Mallard Drive, Loxley, AL 36551
MLS# 391517Listed by: COTE REALTY - Open Sun, 2 to 4pmNew
 $349,900Active4 beds 2 baths1,898 sq. ft.
$349,900Active4 beds 2 baths1,898 sq. ft.13516 Antler Hill Road, Spanish Fort, AL 36527
MLS# 7716118Listed by: ELITE REAL ESTATE SOLUTIONS, LLC - New
 $239,900Active3 beds 2 baths1,176 sq. ft.
$239,900Active3 beds 2 baths1,176 sq. ft.76 Fincher Lane, Loxley, AL 36551
MLS# 391433Listed by: BAILEY REALTY GROUP, LLC - New
 $349,900Active4 beds 2 baths2,128 sq. ft.
$349,900Active4 beds 2 baths2,128 sq. ft.26000 County Road 55, Loxley, AL 36551
MLS# 7715337Listed by: NEXTHOME COAST & COUNTRY - New
 $245,000Active4 beds 2 baths1,382 sq. ft.
$245,000Active4 beds 2 baths1,382 sq. ft.83 Fincher Lane, Loxley, AL 36551
MLS# 391415Listed by: JPAR GULF COAST - SPANISH FORT - New
 $349,900Active4 beds 2 baths2,128 sq. ft.
$349,900Active4 beds 2 baths2,128 sq. ft.26000 County Road 55, Loxley, AL 36551
MLS# 391411Listed by: NEXTHOME COAST & COUNTRY  $396,200Pending5 beds 3 baths2,511 sq. ft.
$396,200Pending5 beds 3 baths2,511 sq. ft.31567 Lyon Road, Spanish Fort, AL 36527
MLS# 387124Listed by: DHI REALTY OF ALABAMA, LLC $290,976Pending3 beds 2 baths1,430 sq. ft.
$290,976Pending3 beds 2 baths1,430 sq. ft.32508 Revere Drive, Spanish Fort, AL 36527
MLS# 391374Listed by: DHI REALTY OF ALABAMA, LLC

