23778 Oakleigh Drive, Loxley, AL 36551
Local realty services provided by:Better Homes and Gardens Real Estate Main Street Properties
23778 Oakleigh Drive,Loxley, AL 36551
$475,000
- 3 Beds
- 2 Baths
- 1,665 sq. ft.
- Single family
- Active
Listed by: courtney cathers, maureen norrisMain: 251-227-8326
Office: exit navigator realty
MLS#:386045
Source:AL_BCAR
Price summary
- Price:$475,000
- Price per sq. ft.:$285.29
About this home
GREAT OPPORTUNITY - SWEAT EQUITY Possible - Get your REHAB Loan Ready-MOTIVATED SELLER! 2.5 Acre corner lot with 3/2 Brick Home on a Slab - Improvements include: Hurricane Windows, Roof approx 2015, Water Heater 2023 w/pan and expansion tank, EXTRA Insulation in Attic, each bathroom has had some improvements, Young Graceland Storage Building and probably more! Property highlights: BONUS Room w/closet, attached Screen Porch, Detached Screen Porch, Large lot with mature trees. Primary includes:double closet, Walk-in-Shower, Ceiling fan and retro Avocado tile. Kitchen includes: Appliances that are not original, Breakfast bar, great storage, Stovetop, wall oven and is open to the dining room. Tons of storage in and out(deep closets inside, 1995 Quonset Steel 40' Wide -1200 sq ft - roll door on each side with CAR LIFT, Former Chicken Coop and multiple additional out buildings. STUDIO GUEST HOUSE built approx 2004 has covered porch. ENTERTAINING ALL OFFERS-Must See to appreciate the OPPORTUNITY this 2.5 acre parcel has to offer! Buyer to verify all information during due diligence.
Contact an agent
Home facts
- Year built:1970
- Listing ID #:386045
- Added:94 day(s) ago
- Updated:January 05, 2026 at 03:47 AM
Rooms and interior
- Bedrooms:3
- Total bathrooms:2
- Full bathrooms:2
- Living area:1,665 sq. ft.
Heating and cooling
- Cooling:Ceiling Fan(s)
- Heating:Central, Electric
Structure and exterior
- Roof:Dimensional
- Year built:1970
- Building area:1,665 sq. ft.
- Lot area:2.45 Acres
Schools
- High school:Robertsdale High
- Middle school:Central Baldwin Middle
- Elementary school:Silverhill Elementary
Utilities
- Water:Well
Finances and disclosures
- Price:$475,000
- Price per sq. ft.:$285.29
- Tax amount:$403
New listings near 23778 Oakleigh Drive
 $174,900Active0.37 Acres
$174,900Active0.37 AcresAddress Withheld By Seller, Loxley, AL 36551
MLS# 360219Listed by: ASHURST & NIEMEYER LLC- New
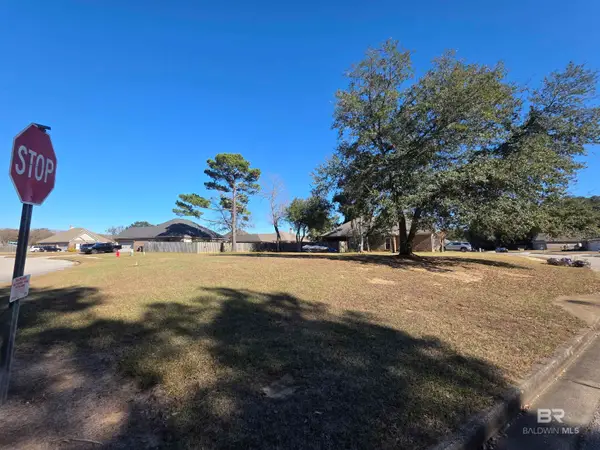 $55,000Active0.37 Acres
$55,000Active0.37 Acres27932 Yorkshire Drive, Loxley, AL 36551
MLS# 389553Listed by: ELITE MOBILE REAL ESTATE - New
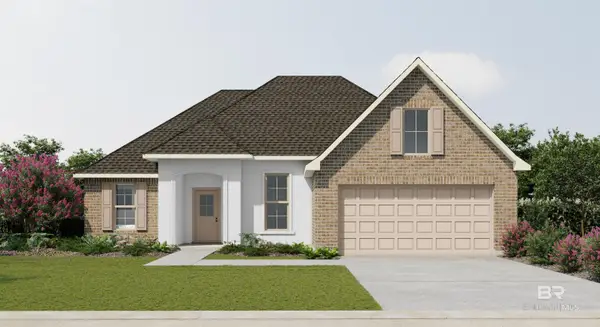 $370,440Active3 beds 2 baths1,925 sq. ft.
$370,440Active3 beds 2 baths1,925 sq. ft.12652 Wagner Avenue, Spanish Fort, AL 36527
MLS# 389497Listed by: DSLD HOME GULF COAST LLC BALDW - New
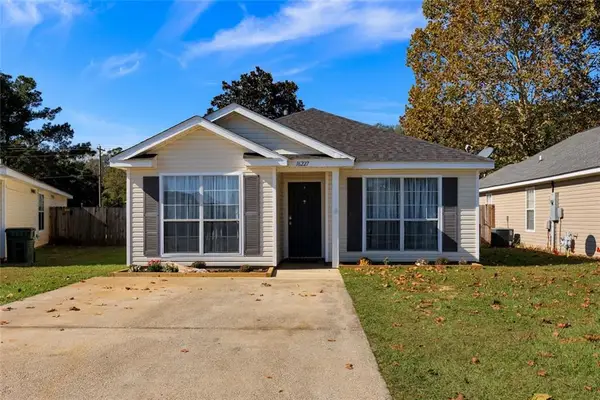 $255,900Active4 beds 2 baths1,601 sq. ft.
$255,900Active4 beds 2 baths1,601 sq. ft.16227 Zenith Drive, Loxley, AL 36551
MLS# 7696318Listed by: KELLER WILLIAMS MOBILE - New
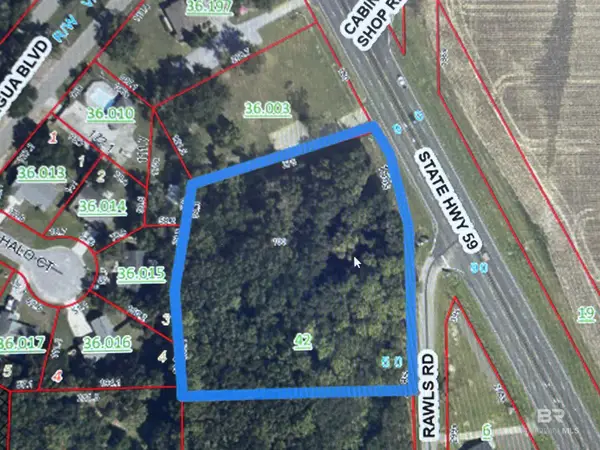 $579,900Active2.34 Acres
$579,900Active2.34 Acres25413 Highway 59, Loxley, AL 36551
MLS# 389463Listed by: COURTNEY & MORRIS FAIRHOPE - New
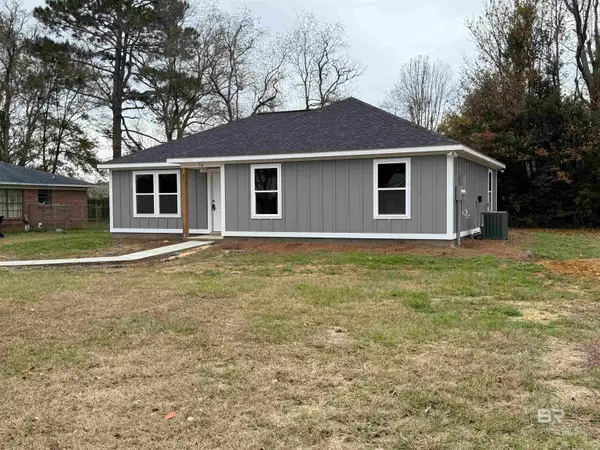 $249,000Active3 beds 2 baths1,176 sq. ft.
$249,000Active3 beds 2 baths1,176 sq. ft.76 Fincher Lane, Loxley, AL 36551
MLS# 389434Listed by: RHODES REAL ESTATE, INC. 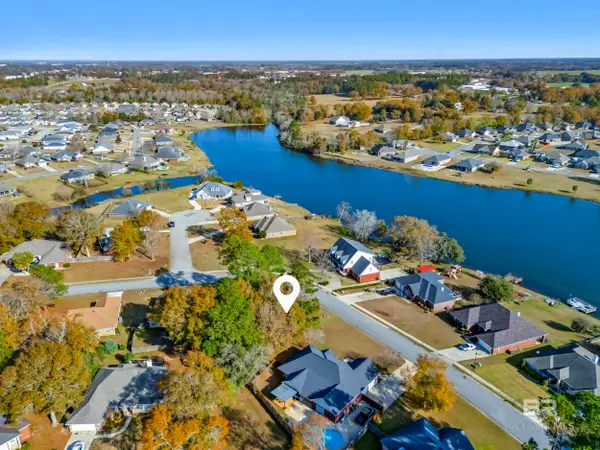 $55,000Active0.35 Acres
$55,000Active0.35 Acres0 Lakeland Drive, Loxley, AL 36551
MLS# 389416Listed by: SWEET WILLOW REALTY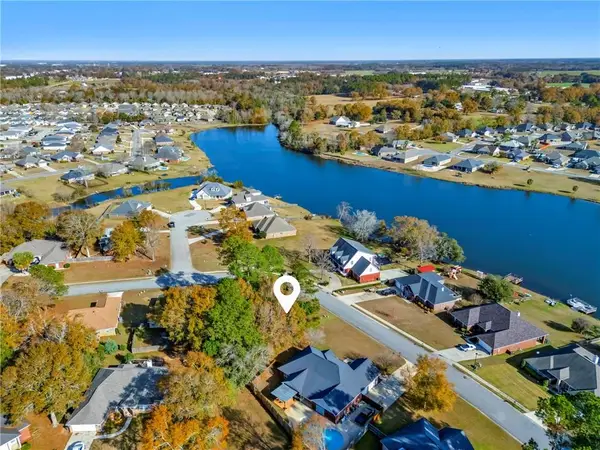 $55,000Active0.35 Acres
$55,000Active0.35 Acres0 Lakeland Drive, Loxley, AL 36551
MLS# 7695639Listed by: SWEET WILLOW REALTY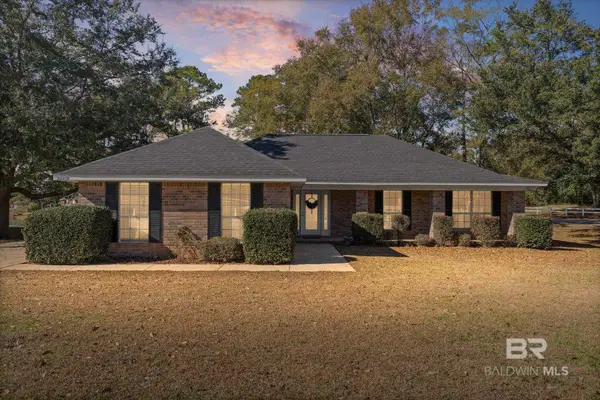 $325,000Active4 beds 2 baths1,815 sq. ft.
$325,000Active4 beds 2 baths1,815 sq. ft.25370 Raynagua Boulevard, Loxley, AL 36551
MLS# 389361Listed by: ELITE REAL ESTATE SOLUTIONS, LLC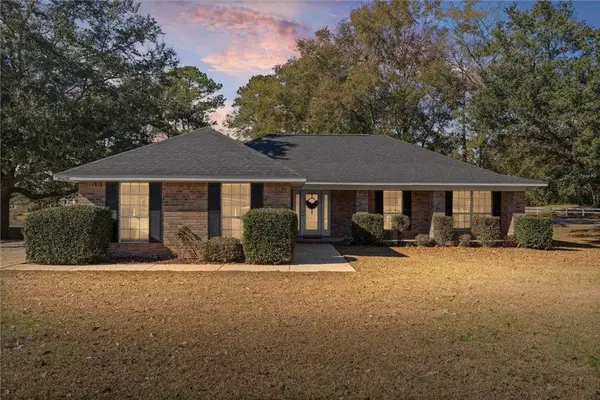 $325,000Active4 beds 2 baths1,815 sq. ft.
$325,000Active4 beds 2 baths1,815 sq. ft.25370 Raynagua Boulevard, Loxley, AL 36551
MLS# 7695287Listed by: ELITE REAL ESTATE SOLUTIONS, LLC
