23927 Gemstone Drive, Loxley, AL 36551
Local realty services provided by:Better Homes and Gardens Real Estate Main Street Properties
23927 Gemstone Drive,Loxley, AL 36551
$249,000
- 3 Beds
- 2 Baths
- 1,515 sq. ft.
- Single family
- Active
Listed by: jessica murphy, carol beeboutPHONE: 251-600-5922
Office: coldwell banker coastal realty
MLS#:387773
Source:AL_BCAR
Price summary
- Price:$249,000
- Price per sq. ft.:$164.36
About this home
Welcome to this lovely 3 bed 2 bath, 1,515 sq. ft. home with a dazzling yard fit for a gardener! This well-maintained gem is spacious with granite countertops throughout. The kitchen/dining combo with breakfast bar is sure to meet your entertaining needs. Notice that the primary ensuite includes a large soaking tub with separate shower and walk-in closet. Step outside to the screened in back porch to sip your morning coffee and birdwatch. The flower beds include many tropical plants that flower in all seasons. This large corner lot is partially fenced and includes two outdoor sheds for all of your lawn care items. Freshly painted interior, water heater replaced in 2024. Property located 6 miles from I-10 Interstate and 23 miles from the beautiful Alabama beaches.Seller is a licensed agent. Buyer to verify all details deemed important. Buyer to verify all information during due diligence.
Contact an agent
Home facts
- Year built:2006
- Listing ID #:387773
- Added:44 day(s) ago
- Updated:December 22, 2025 at 03:17 PM
Rooms and interior
- Bedrooms:3
- Total bathrooms:2
- Full bathrooms:2
- Living area:1,515 sq. ft.
Heating and cooling
- Cooling:Ceiling Fan(s), Central Electric (Cool)
- Heating:Central
Structure and exterior
- Roof:Composition, Ridge Vent
- Year built:2006
- Building area:1,515 sq. ft.
- Lot area:0.19 Acres
Schools
- High school:Robertsdale High
- Middle school:Central Baldwin Middle
- Elementary school:Robertsdale Elementary
Utilities
- Water:Public
- Sewer:Public Sewer
Finances and disclosures
- Price:$249,000
- Price per sq. ft.:$164.36
- Tax amount:$686
New listings near 23927 Gemstone Drive
 $174,900Active0.37 Acres
$174,900Active0.37 AcresAddress Withheld By Seller, Loxley, AL 36551
MLS# 360219Listed by: ASHURST & NIEMEYER LLC $294,476Pending3 beds 2 baths1,430 sq. ft.
$294,476Pending3 beds 2 baths1,430 sq. ft.32547 Revere Drive, Spanish Fort, AL 36527
MLS# 389186Listed by: DHI REALTY OF ALABAMA, LLC- New
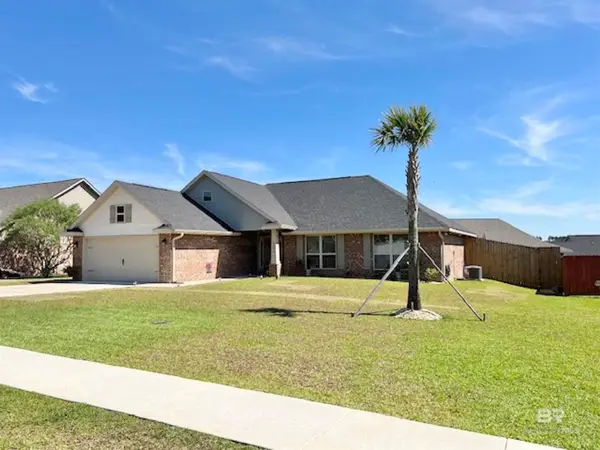 $345,000Active4 beds 2 baths1,816 sq. ft.
$345,000Active4 beds 2 baths1,816 sq. ft.16396 Edgewater Circle, Loxley, AL 36551
MLS# 389104Listed by: GOODE REALTY, LLC 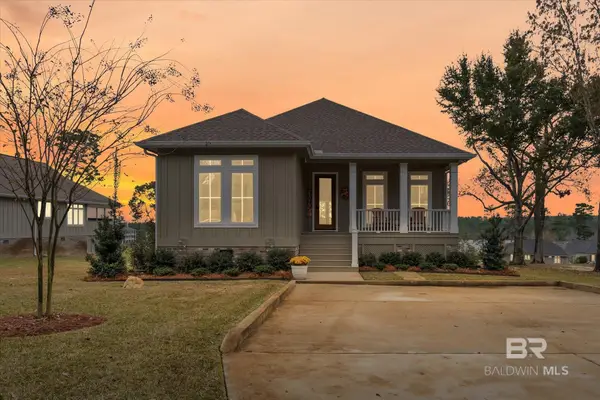 $599,000Active3 beds 3 baths1,912 sq. ft.
$599,000Active3 beds 3 baths1,912 sq. ft.32689 Water View Drive, Loxley, AL 36551
MLS# 388902Listed by: ROBERTS BROTHERS, INC MALBIS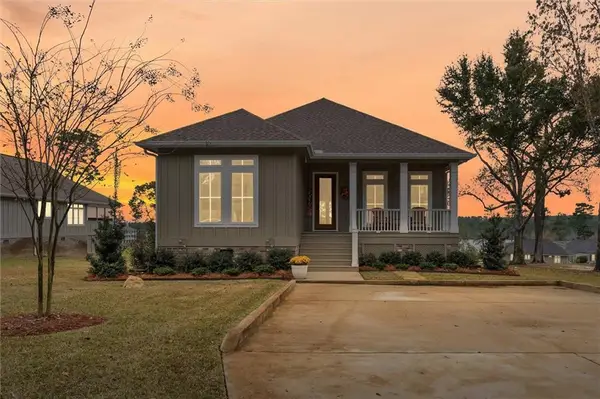 $599,000Active3 beds 3 baths1,912 sq. ft.
$599,000Active3 beds 3 baths1,912 sq. ft.32689 Water View Drive, Loxley, AL 36551
MLS# 7691172Listed by: ROBERTS BROTHERS, INC MALBIS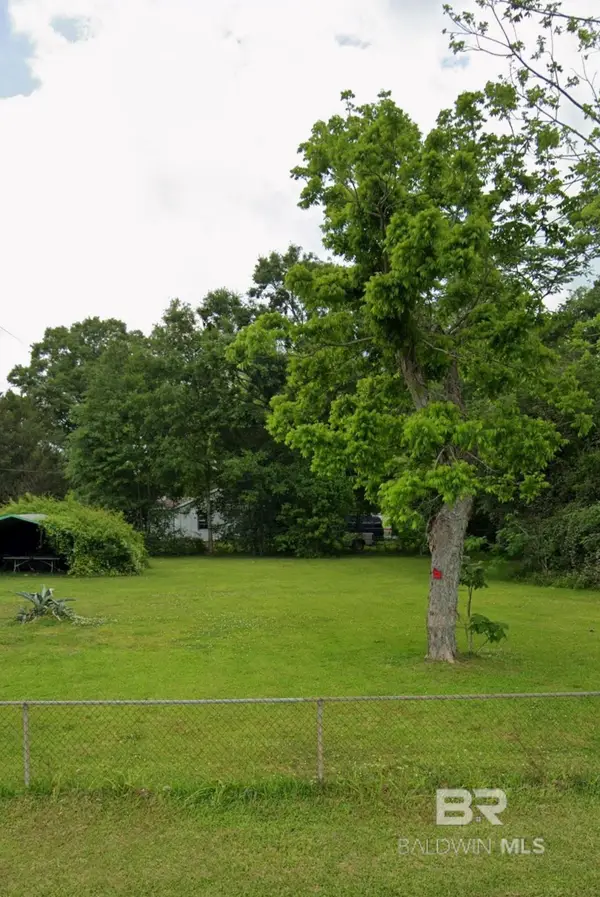 $45,000Active0.24 Acres
$45,000Active0.24 Acres5166 W Union Avenue, Loxley, AL 36551
MLS# 388799Listed by: ELITE RE SOLUTIONS, LLC GULF C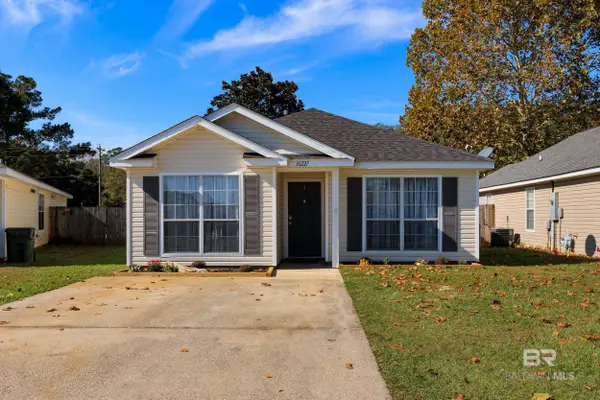 $255,900Active4 beds 2 baths1,601 sq. ft.
$255,900Active4 beds 2 baths1,601 sq. ft.16227 Zenith Drive, Loxley, AL 36551
MLS# 388750Listed by: KELLER WILLIAMS - MOBILE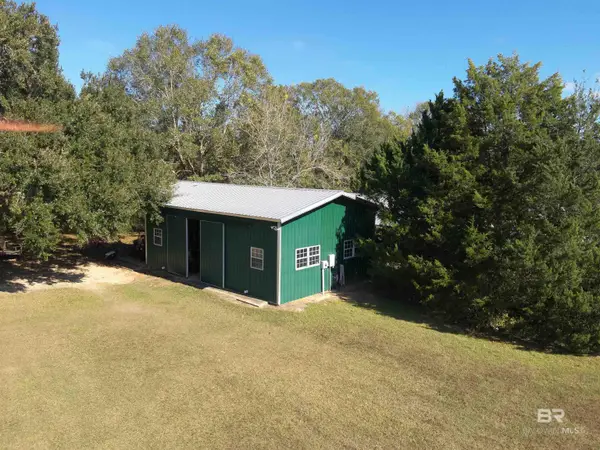 $375,000Active4.8 Acres
$375,000Active4.8 Acres18367 Driskell Road, Loxley, AL 36551
MLS# 388680Listed by: CALL IT CLOSED INTL REALTY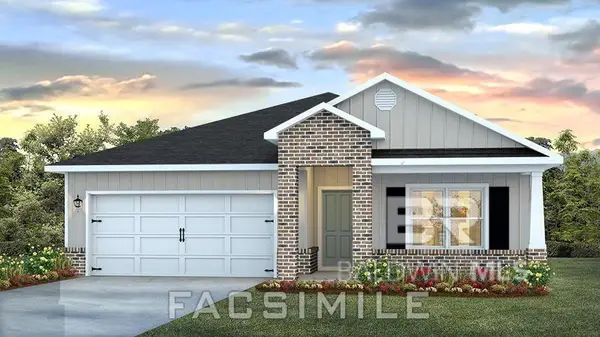 $349,308Pending4 beds 2 baths1,791 sq. ft.
$349,308Pending4 beds 2 baths1,791 sq. ft.32265 Lyon Road, Spanish Fort, AL 36527
MLS# 388623Listed by: DHI REALTY OF ALABAMA, LLC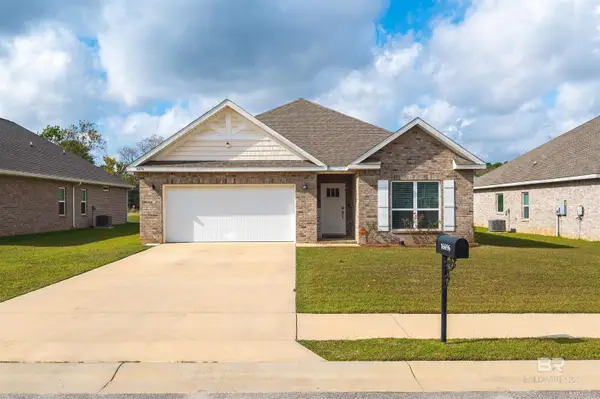 $295,000Active4 beds 2 baths1,803 sq. ft.
$295,000Active4 beds 2 baths1,803 sq. ft.16696 Prado Loop, Loxley, AL 36551
MLS# 388539Listed by: WELLHOUSE REAL ESTATE EASTERN
