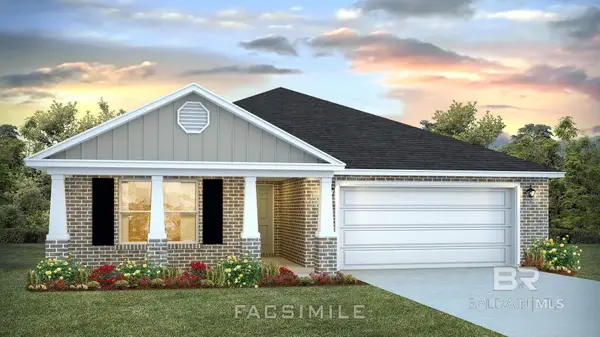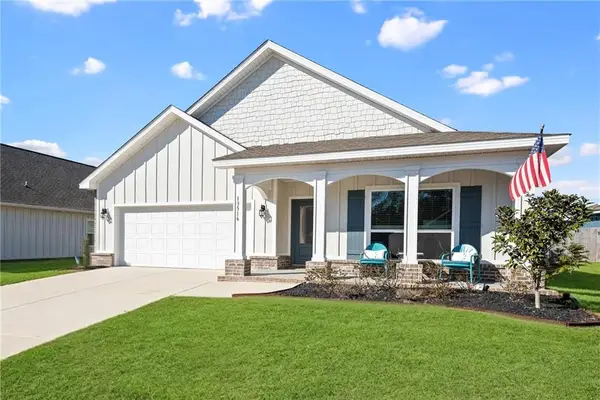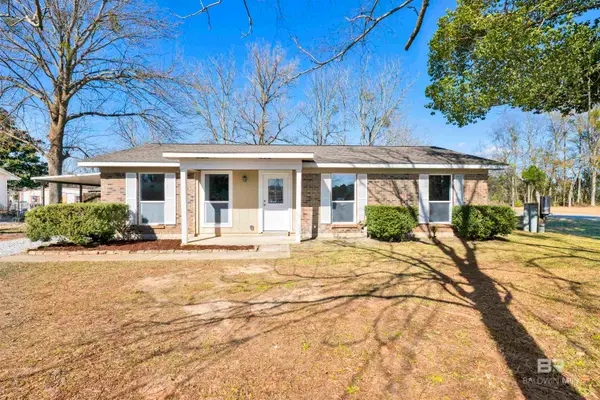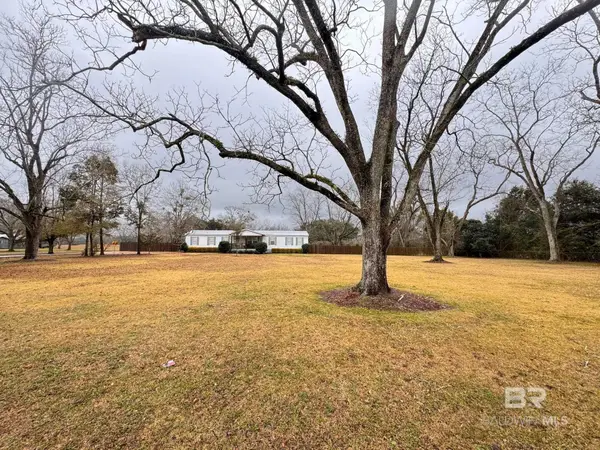25290 Thistle Chase Drive, Loxley, AL 36551
Local realty services provided by:Better Homes and Gardens Real Estate Main Street Properties
25290 Thistle Chase Drive,Loxley, AL 36551
$374,900
- 4 Beds
- 3 Baths
- 2,267 sq. ft.
- Single family
- Active
Listed by: randi starrPHONE: 251-213-5559
Office: mobile bay realty
MLS#:382013
Source:AL_BCAR
Price summary
- Price:$374,900
- Price per sq. ft.:$165.37
- Monthly HOA dues:$33.33
About this home
Welcome to this like-new, beautiful GOLD fortified home featuring 4 Bedrooms and 3 full baths with a spacious 3-car garage.This stunning home combines durability, comfort, and style. The open concept design creates a warm and welcoming flow, perfect for entertaining or simply relaxing. Many upgrades including- quartz countertops throughout, under cabinet lighting in the kitchen, and luxury vinyl flooring! The spacious primary suite includes a large walk-in closet with a soaking tub and separate shower. The three other bedrooms and two bathrooms provide ample space to fit a variety of needs! PLUS- washer, dryer and refrigerator will convey with the home!!! It's move in ready and built to last- this one is a must see!!Lakeland is only 6 minutes to I-10 or 35 minutes to the white sandy beaches! Buyer to verify all information during due diligence.
Contact an agent
Home facts
- Year built:2023
- Listing ID #:382013
- Added:216 day(s) ago
- Updated:January 31, 2026 at 06:00 PM
Rooms and interior
- Bedrooms:4
- Total bathrooms:3
- Full bathrooms:3
- Living area:2,267 sq. ft.
Heating and cooling
- Cooling:Ceiling Fan(s)
- Heating:Heat Pump
Structure and exterior
- Roof:Composition
- Year built:2023
- Building area:2,267 sq. ft.
- Lot area:0.26 Acres
Schools
- High school:Robertsdale High
- Middle school:Central Baldwin Middle
- Elementary school:Robertsdale Elementary
Finances and disclosures
- Price:$374,900
- Price per sq. ft.:$165.37
- Tax amount:$1,102
New listings near 25290 Thistle Chase Drive
 $357,308Pending4 beds 2 baths2,031 sq. ft.
$357,308Pending4 beds 2 baths2,031 sq. ft.31889 Lyon Road, Spanish Fort, AL 36527
MLS# 387985Listed by: DHI REALTY OF ALABAMA, LLC- New
 $260,000Active3 beds 2 baths1,597 sq. ft.
$260,000Active3 beds 2 baths1,597 sq. ft.13692 County Road 66, Loxley, AL 36551
MLS# 391557Listed by: WATERS EDGE REALTY - New
 $299,950Active3 beds 2 baths1,518 sq. ft.
$299,950Active3 beds 2 baths1,518 sq. ft.28458 Mallard Drive, Loxley, AL 36551
MLS# 391517Listed by: COTE REALTY - Open Sun, 2 to 4pmNew
 $349,900Active4 beds 2 baths1,898 sq. ft.
$349,900Active4 beds 2 baths1,898 sq. ft.13516 Antler Hill Road, Spanish Fort, AL 36527
MLS# 7716118Listed by: ELITE REAL ESTATE SOLUTIONS, LLC - New
 $239,900Active3 beds 2 baths1,176 sq. ft.
$239,900Active3 beds 2 baths1,176 sq. ft.76 Fincher Lane, Loxley, AL 36551
MLS# 391433Listed by: BAILEY REALTY GROUP, LLC - New
 $349,900Active4 beds 2 baths2,128 sq. ft.
$349,900Active4 beds 2 baths2,128 sq. ft.26000 County Road 55, Loxley, AL 36551
MLS# 7715337Listed by: NEXTHOME COAST & COUNTRY - New
 $245,000Active4 beds 2 baths1,382 sq. ft.
$245,000Active4 beds 2 baths1,382 sq. ft.83 Fincher Lane, Loxley, AL 36551
MLS# 391415Listed by: JPAR GULF COAST - SPANISH FORT - New
 $349,900Active4 beds 2 baths2,128 sq. ft.
$349,900Active4 beds 2 baths2,128 sq. ft.26000 County Road 55, Loxley, AL 36551
MLS# 391411Listed by: NEXTHOME COAST & COUNTRY  $396,200Pending5 beds 3 baths2,511 sq. ft.
$396,200Pending5 beds 3 baths2,511 sq. ft.31567 Lyon Road, Spanish Fort, AL 36527
MLS# 387124Listed by: DHI REALTY OF ALABAMA, LLC $290,976Pending3 beds 2 baths1,430 sq. ft.
$290,976Pending3 beds 2 baths1,430 sq. ft.32508 Revere Drive, Spanish Fort, AL 36527
MLS# 391374Listed by: DHI REALTY OF ALABAMA, LLC

