25323 Lakeland Drive, Loxley, AL 36551
Local realty services provided by:Better Homes and Gardens Real Estate Main Street Properties
25323 Lakeland Drive,Loxley, AL 36551
$389,000
- 4 Beds
- 2 Baths
- 2,226 sq. ft.
- Single family
- Active
Listed by: tom stanton
Office: exit realty gulf shores
MLS#:383683
Source:AL_BCAR
Price summary
- Price:$389,000
- Price per sq. ft.:$174.75
- Monthly HOA dues:$50
About this home
An excellent construction team from architect to interiors ensured that this home flows with added features for luxurious and practical living. 4 en-suite bedrooms, plenty of light, sparkling pool and stunning forest views. The streamlined kitchen boasts high-end appliances and a built-in coffee machine and breakfast bar. Home automation and audio, with underfloor heating throughout.
An inter-leading garage with additional space for golf cart. The main entrance has an attractive feature wall and water feature. The asking price is VAT inclusive = no transfer duty on purchase. The 'Field of Dreams" is situated close by with tennis courts and golf driving range. Horse riding is also available to explore the estate, together with organised hike and canoe trips on the Noetzie River. Stunning rural living with ultimate security, and yet within easy access of Pezula Golf Club, Hotel and world-class Spa, gym and pool.
Contact an agent
Home facts
- Year built:2023
- Listing ID #:383683
- Added:131 day(s) ago
- Updated:December 22, 2025 at 09:38 PM
Rooms and interior
- Bedrooms:4
- Total bathrooms:2
- Full bathrooms:2
- Living area:2,226 sq. ft.
Heating and cooling
- Cooling:Ceiling Fan(s), Central Electric (Cool), HVAC (SEER 16+)
- Heating:Central, Electric
Structure and exterior
- Roof:Dimensional, Fortified Roof, Ridge Vent
- Year built:2023
- Building area:2,226 sq. ft.
- Lot area:0.27 Acres
Schools
- High school:Robertsdale High
- Middle school:Central Baldwin Middle
- Elementary school:Loxley Elementary
Utilities
- Sewer:Baldwin Co Sewer Service
Finances and disclosures
- Price:$389,000
- Price per sq. ft.:$174.75
- Tax amount:$1,126
New listings near 25323 Lakeland Drive
- New
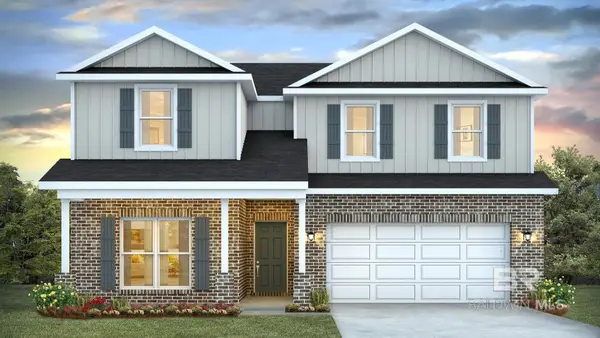 $410,304Active4 beds 3 baths2,489 sq. ft.
$410,304Active4 beds 3 baths2,489 sq. ft.13136 Antler Hill Road, Spanish Fort, AL 36527
MLS# 389326Listed by: DHI REALTY OF ALABAMA, LLC 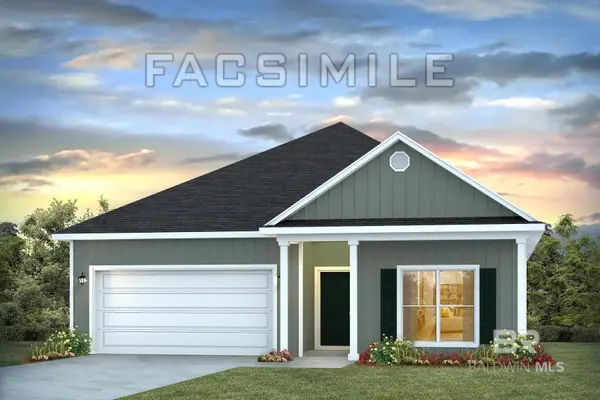 $367,929Pending4 beds 2 baths1,835 sq. ft.
$367,929Pending4 beds 2 baths1,835 sq. ft.13462 Antler Hill Road, Spanish Fort, AL 36527
MLS# 389308Listed by: DHI REALTY OF ALABAMA, LLC- New
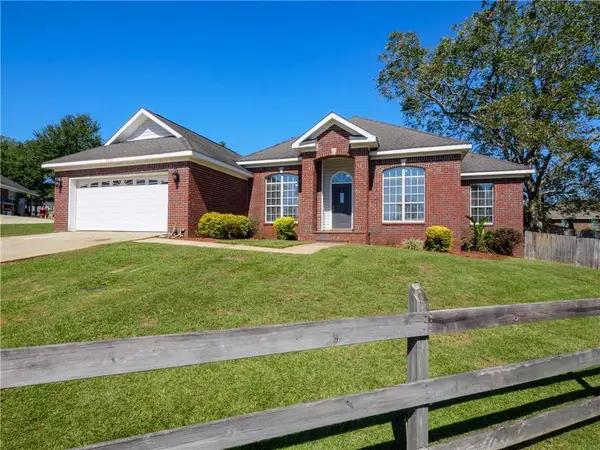 $360,000Active4 beds 2 baths2,119 sq. ft.
$360,000Active4 beds 2 baths2,119 sq. ft.25723 Overlook Drive, Loxley, AL 36551
MLS# 7694536Listed by: ARK REAL ESTATE, LLC  $174,900Active0.37 Acres
$174,900Active0.37 AcresAddress Withheld By Seller, Loxley, AL 36551
MLS# 360219Listed by: ASHURST & NIEMEYER LLC $294,476Pending3 beds 2 baths1,430 sq. ft.
$294,476Pending3 beds 2 baths1,430 sq. ft.32547 Revere Drive, Spanish Fort, AL 36527
MLS# 389186Listed by: DHI REALTY OF ALABAMA, LLC- New
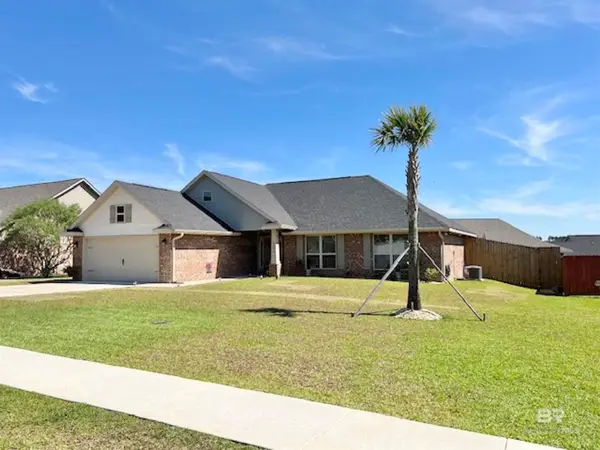 $345,000Active4 beds 2 baths1,816 sq. ft.
$345,000Active4 beds 2 baths1,816 sq. ft.16396 Edgewater Circle, Loxley, AL 36551
MLS# 389104Listed by: GOODE REALTY, LLC 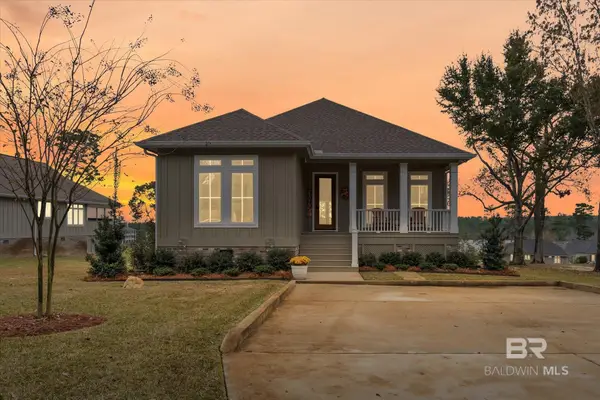 $599,000Active3 beds 3 baths1,912 sq. ft.
$599,000Active3 beds 3 baths1,912 sq. ft.32689 Water View Drive, Loxley, AL 36551
MLS# 388902Listed by: ROBERTS BROTHERS, INC MALBIS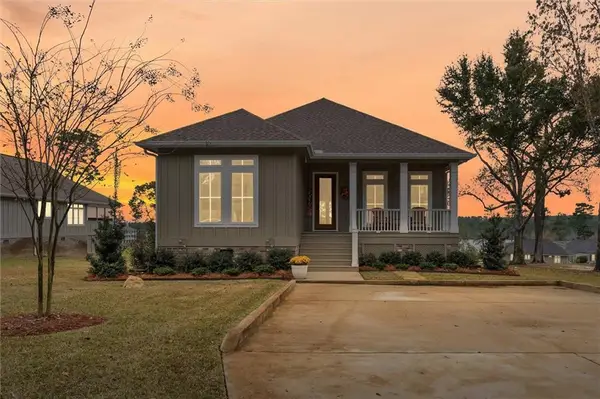 $599,000Active3 beds 3 baths1,912 sq. ft.
$599,000Active3 beds 3 baths1,912 sq. ft.32689 Water View Drive, Loxley, AL 36551
MLS# 7691172Listed by: ROBERTS BROTHERS, INC MALBIS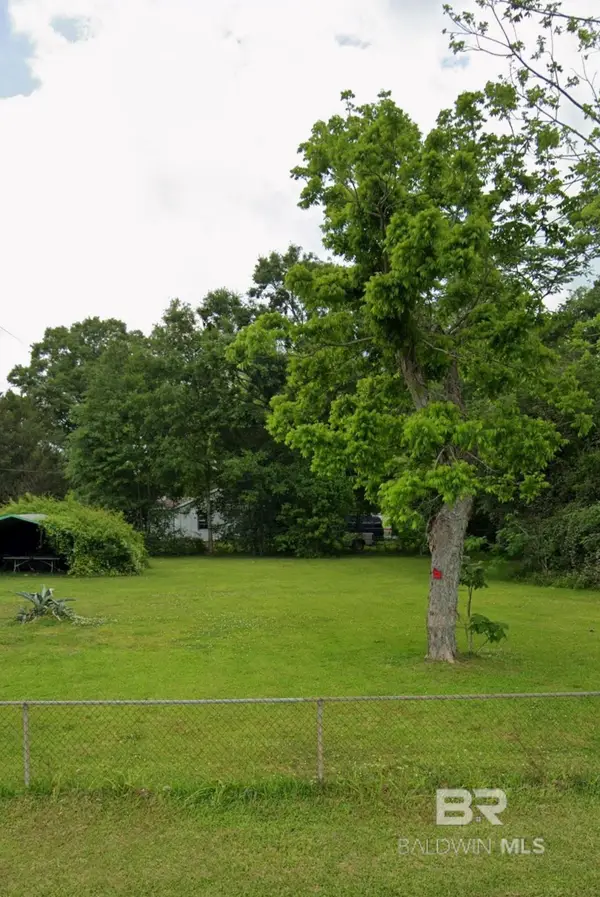 $45,000Active0.24 Acres
$45,000Active0.24 Acres5166 W Union Avenue, Loxley, AL 36551
MLS# 388799Listed by: ELITE RE SOLUTIONS, LLC GULF C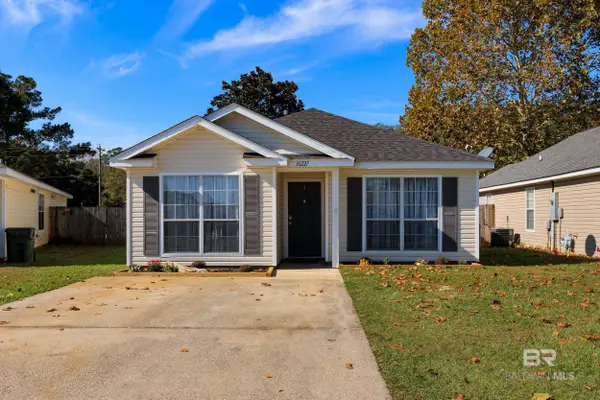 $255,900Active4 beds 2 baths1,601 sq. ft.
$255,900Active4 beds 2 baths1,601 sq. ft.16227 Zenith Drive, Loxley, AL 36551
MLS# 388750Listed by: KELLER WILLIAMS - MOBILE
