25456 Overlook Drive, Loxley, AL 36551
Local realty services provided by:Better Homes and Gardens Real Estate Main Street Properties
Listed by: robin williamsPHONE: 251-767-8538
Office: elite re solutions, llc. gulf c
MLS#:387028
Source:AL_BCAR
Price summary
- Price:$595,000
- Price per sq. ft.:$136.19
- Monthly HOA dues:$25
About this home
Welcome Home! Step into a world of elegance and sophistication in this newly remodeled home. The beautiful marble floors greet you at the foyer and continue to shine throughout most of the home. There are 5 bedrooms, 2 full bathrooms, and 2 half baths in this spacious home designed with entertainment in mind. One bedroom is currently used as an office and another as a home gym. There is a den off of the living/family room, which leads down to a sunroom equipped with a bar and all that is needed to relax in tranquility. There's also a separate dining/entertaining area off the outdoor kitchen that has a bed/half bath with a separate entrance on both sides. It features a whole house generator, tankless water heater, storm windows, metal roof, granite countertops throughout, jetted tub in master, and other features too numerous to name. Showing by appointment only. Buyers must be preapproved. Property is sold as is. Seller is a licensed realtor in the state of Alabama. Home has recently been appraised. Buyer or Buyer's Agent to confirm all information deemed important during due diligence. Buyer to verify all information during due diligence.
Contact an agent
Home facts
- Year built:2006
- Listing ID #:387028
- Added:56 day(s) ago
- Updated:December 18, 2025 at 03:14 PM
Rooms and interior
- Bedrooms:5
- Total bathrooms:4
- Full bathrooms:2
- Half bathrooms:2
- Living area:4,369 sq. ft.
Heating and cooling
- Cooling:Ceiling Fan(s), Central Electric (Cool)
- Heating:Electric
Structure and exterior
- Roof:Metal
- Year built:2006
- Building area:4,369 sq. ft.
- Lot area:0.29 Acres
Schools
- High school:Robertsdale High
- Middle school:Central Baldwin Middle
- Elementary school:Loxley Elementary
Utilities
- Sewer:Public Sewer
Finances and disclosures
- Price:$595,000
- Price per sq. ft.:$136.19
- Tax amount:$1,413
New listings near 25456 Overlook Drive
- New
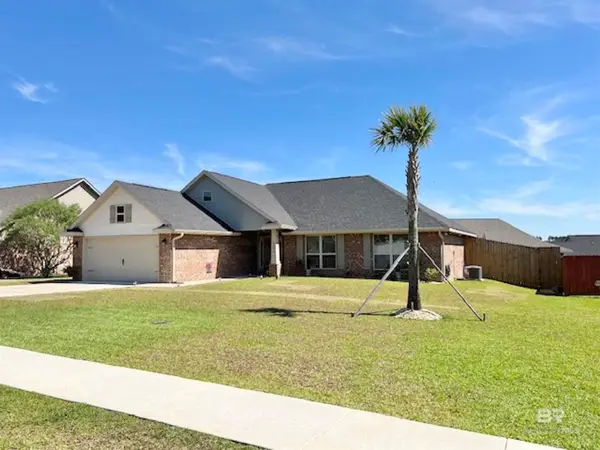 $345,000Active4 beds 2 baths1,816 sq. ft.
$345,000Active4 beds 2 baths1,816 sq. ft.16396 Edgewater Circle, Loxley, AL 36551
MLS# 389104Listed by: GOODE REALTY, LLC - New
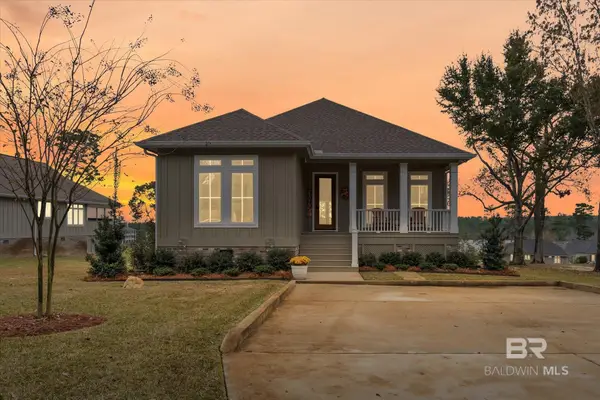 $599,000Active3 beds 3 baths1,912 sq. ft.
$599,000Active3 beds 3 baths1,912 sq. ft.32689 Water View Drive, Loxley, AL 36551
MLS# 388902Listed by: ROBERTS BROTHERS, INC MALBIS - New
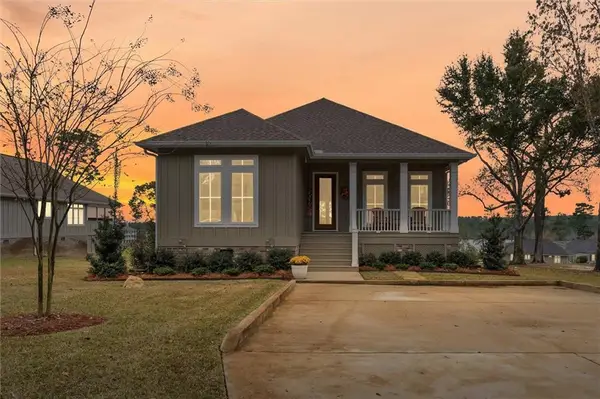 $599,000Active3 beds 3 baths1,912 sq. ft.
$599,000Active3 beds 3 baths1,912 sq. ft.32689 Water View Drive, Loxley, AL 36551
MLS# 7691172Listed by: ROBERTS BROTHERS, INC MALBIS - New
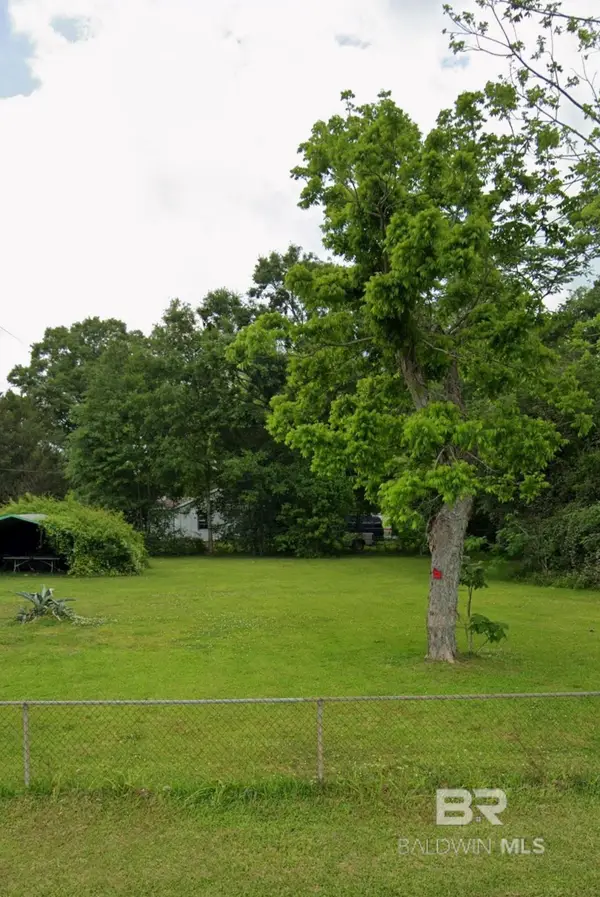 $45,000Active0.24 Acres
$45,000Active0.24 Acres5166 W Union Avenue, Loxley, AL 36551
MLS# 388799Listed by: ELITE RE SOLUTIONS, LLC GULF C 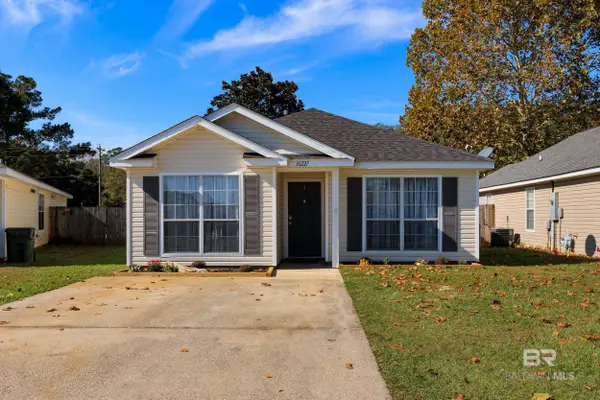 $255,900Active4 beds 2 baths1,601 sq. ft.
$255,900Active4 beds 2 baths1,601 sq. ft.16227 Zenith Drive, Loxley, AL 36551
MLS# 388750Listed by: KELLER WILLIAMS - MOBILE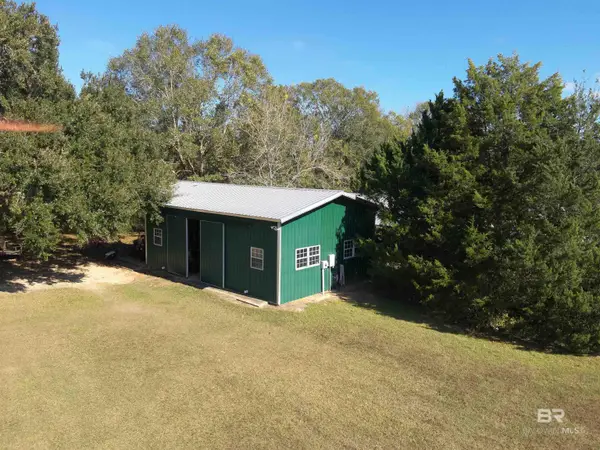 $375,000Active4.8 Acres
$375,000Active4.8 Acres18367 Driskell Road, Loxley, AL 36551
MLS# 388680Listed by: CALL IT CLOSED INTL REALTY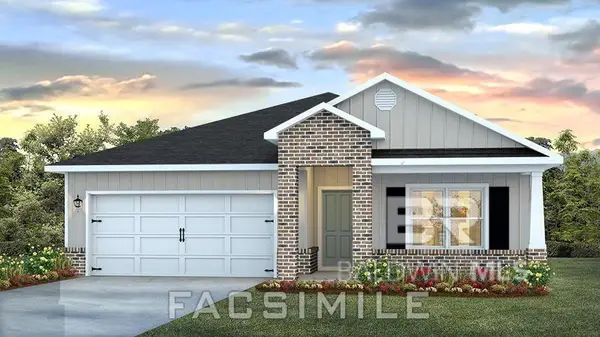 $349,308Pending4 beds 2 baths1,791 sq. ft.
$349,308Pending4 beds 2 baths1,791 sq. ft.32265 Lyon Road, Spanish Fort, AL 36527
MLS# 388623Listed by: DHI REALTY OF ALABAMA, LLC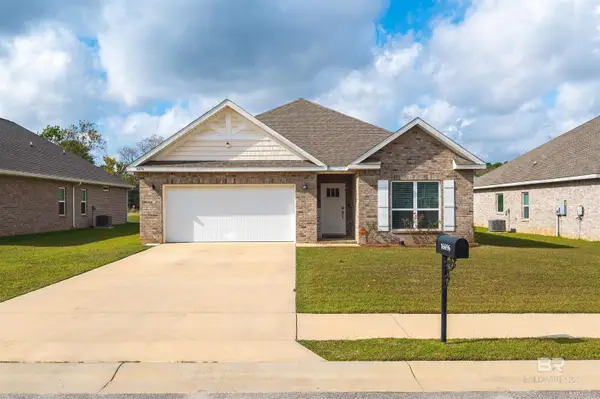 $295,000Active4 beds 2 baths1,803 sq. ft.
$295,000Active4 beds 2 baths1,803 sq. ft.16696 Prado Loop, Loxley, AL 36551
MLS# 388539Listed by: WELLHOUSE REAL ESTATE EASTERN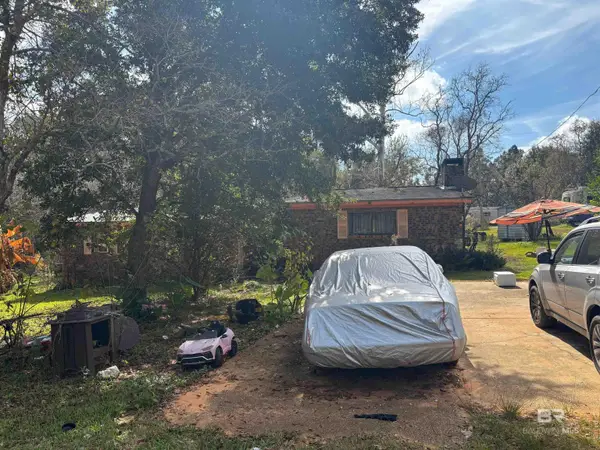 $80,000Active4 beds 2 baths1,876 sq. ft.
$80,000Active4 beds 2 baths1,876 sq. ft.14478 Smith Lane, Loxley, AL 36551
MLS# 388538Listed by: SELL YOUR HOME SERVICES, INC. $449,900Active4 beds 3 baths2,398 sq. ft.
$449,900Active4 beds 3 baths2,398 sq. ft.12344 Lone Eagle Drive, Daphne, AL 36527
MLS# 388523Listed by: CALL IT CLOSED INTL REALTY
