25473 Lakeland Drive, Loxley, AL 36551
Local realty services provided by:Better Homes and Gardens Real Estate Main Street Properties
Listed by: bobby walkerHOME: 251-210-9099
Office: bellator real estate llc. gulf
MLS#:381221
Source:AL_BCAR
Price summary
- Price:$350,000
- Price per sq. ft.:$160.26
- Monthly HOA dues:$50
About this home
Welcome to this incredible upgraded home in the sought-after Lakeland subdivision, where lakeside charm meets everyday convenience. This home features thoughtful details throughout, including custom built-in cabinets flanking a cozy shiplap-accented fireplace, crown molding, 6” baseboards, beautiful wall trim design, and ceiling light fixtures that add a designer touch. The heart of the home is the spacious kitchen, complete with a large island, marble countertops, tile backsplash, updated lighting, and plenty of storage—perfect for everyday living and entertaining alike. The open-concept floor plan offers a natural flow between living, dining, and kitchen spaces, with stylish accents throughout. The primary suite offers comfort and privacy with a generous layout, walk in closet and en-suite bath, with garden tub, zero-entry shower and private toilet room. Additional bedrooms provide flexibility for family and guests. The upstairs bonus room has the space for a home gym, office, or even another bedroom. Step outside to enjoy the fully privacy-fenced backyard, and large deck with privacy wall. Recent updates to the home include a new roof in 2021, new outdoor paint, plus a new Carrier Infinity HVAC system in 2024 (valued at 20k) that lowered energy costs about $200/mo! SELLER TO CONTRIBUTE $2,000 TOWARD BUYER’S CHOICE OF HOME-RELATED EXPENSES. The Lakeland community offers a neighborhood pool, private lake, walking trails, and a fishing dock, all for a low monthly HOA fee. Ideally located near I-10 with easy access to the Eastern Shore and Gulf Coast, this home offers the perfect balance of comfort, style, and convenience. Buyer to verify all information during due diligence.
Contact an agent
Home facts
- Year built:2008
- Listing ID #:381221
- Added:180 day(s) ago
- Updated:December 22, 2025 at 03:17 PM
Rooms and interior
- Bedrooms:4
- Total bathrooms:2
- Full bathrooms:2
- Living area:2,184 sq. ft.
Heating and cooling
- Cooling:Ceiling Fan(s), Central Electric (Cool)
- Heating:Central
Structure and exterior
- Roof:Composition
- Year built:2008
- Building area:2,184 sq. ft.
- Lot area:0.39 Acres
Schools
- High school:Robertsdale High
- Middle school:Central Baldwin Middle
- Elementary school:Loxley Elementary
Utilities
- Sewer:Baldwin Co Sewer Service
Finances and disclosures
- Price:$350,000
- Price per sq. ft.:$160.26
- Tax amount:$1,917
New listings near 25473 Lakeland Drive
 $174,900Active0.37 Acres
$174,900Active0.37 AcresAddress Withheld By Seller, Loxley, AL 36551
MLS# 360219Listed by: ASHURST & NIEMEYER LLC $294,476Pending3 beds 2 baths1,430 sq. ft.
$294,476Pending3 beds 2 baths1,430 sq. ft.32547 Revere Drive, Spanish Fort, AL 36527
MLS# 389186Listed by: DHI REALTY OF ALABAMA, LLC- New
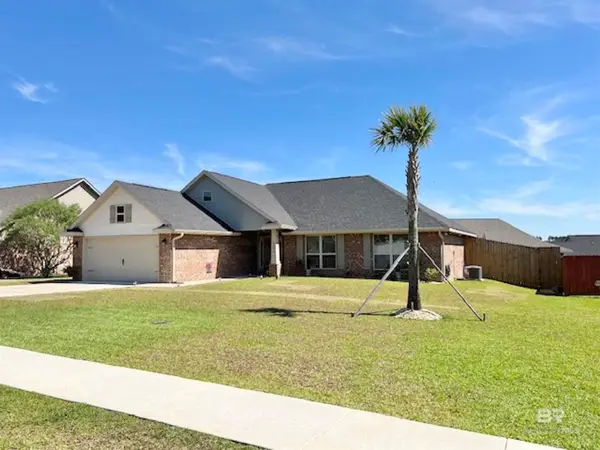 $345,000Active4 beds 2 baths1,816 sq. ft.
$345,000Active4 beds 2 baths1,816 sq. ft.16396 Edgewater Circle, Loxley, AL 36551
MLS# 389104Listed by: GOODE REALTY, LLC 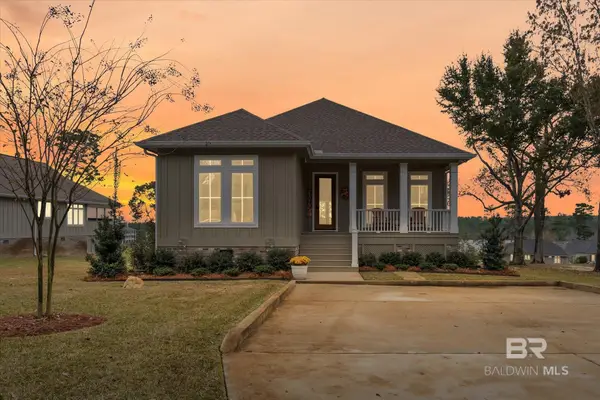 $599,000Active3 beds 3 baths1,912 sq. ft.
$599,000Active3 beds 3 baths1,912 sq. ft.32689 Water View Drive, Loxley, AL 36551
MLS# 388902Listed by: ROBERTS BROTHERS, INC MALBIS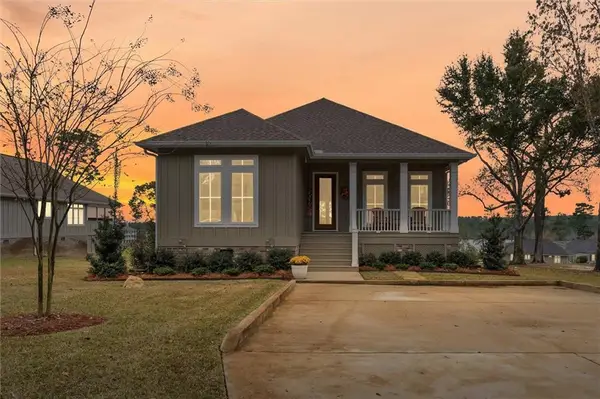 $599,000Active3 beds 3 baths1,912 sq. ft.
$599,000Active3 beds 3 baths1,912 sq. ft.32689 Water View Drive, Loxley, AL 36551
MLS# 7691172Listed by: ROBERTS BROTHERS, INC MALBIS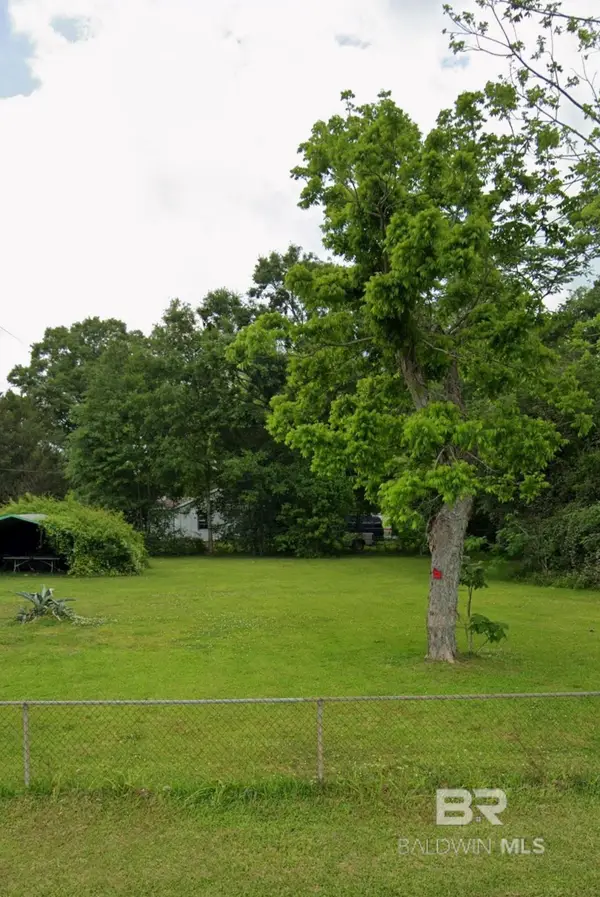 $45,000Active0.24 Acres
$45,000Active0.24 Acres5166 W Union Avenue, Loxley, AL 36551
MLS# 388799Listed by: ELITE RE SOLUTIONS, LLC GULF C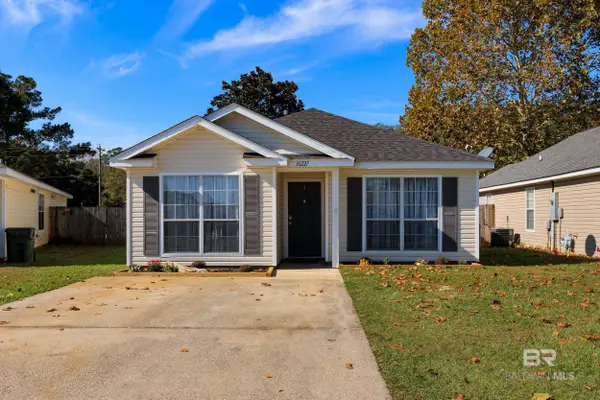 $255,900Active4 beds 2 baths1,601 sq. ft.
$255,900Active4 beds 2 baths1,601 sq. ft.16227 Zenith Drive, Loxley, AL 36551
MLS# 388750Listed by: KELLER WILLIAMS - MOBILE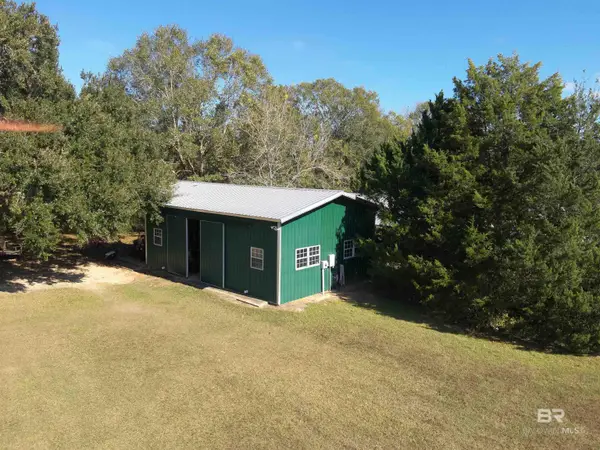 $375,000Active4.8 Acres
$375,000Active4.8 Acres18367 Driskell Road, Loxley, AL 36551
MLS# 388680Listed by: CALL IT CLOSED INTL REALTY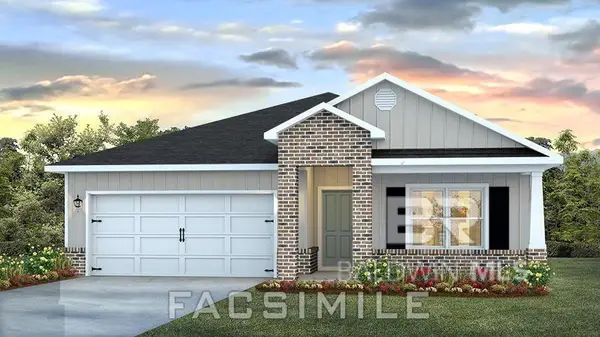 $349,308Pending4 beds 2 baths1,791 sq. ft.
$349,308Pending4 beds 2 baths1,791 sq. ft.32265 Lyon Road, Spanish Fort, AL 36527
MLS# 388623Listed by: DHI REALTY OF ALABAMA, LLC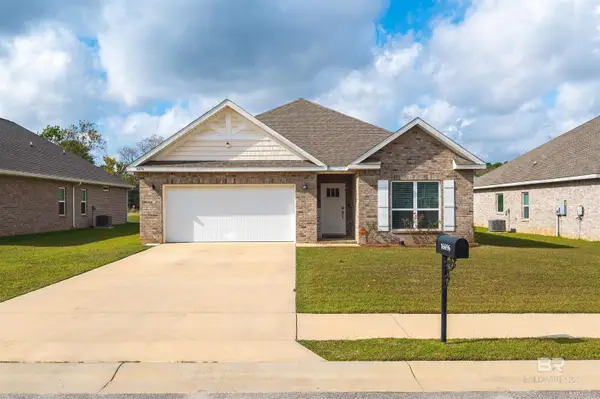 $295,000Active4 beds 2 baths1,803 sq. ft.
$295,000Active4 beds 2 baths1,803 sq. ft.16696 Prado Loop, Loxley, AL 36551
MLS# 388539Listed by: WELLHOUSE REAL ESTATE EASTERN
