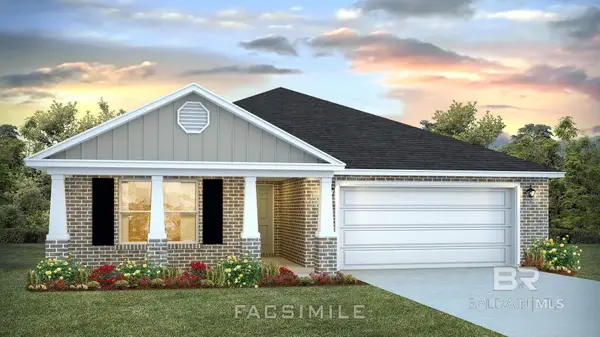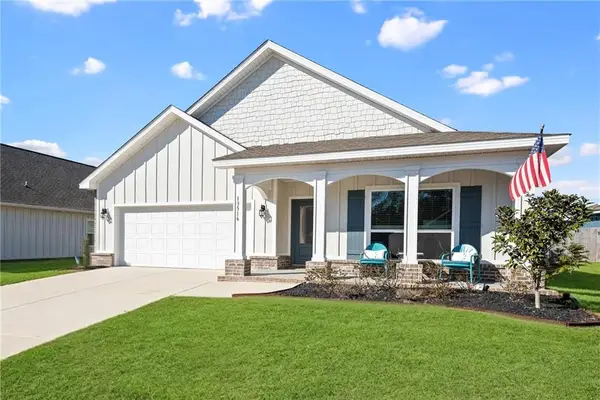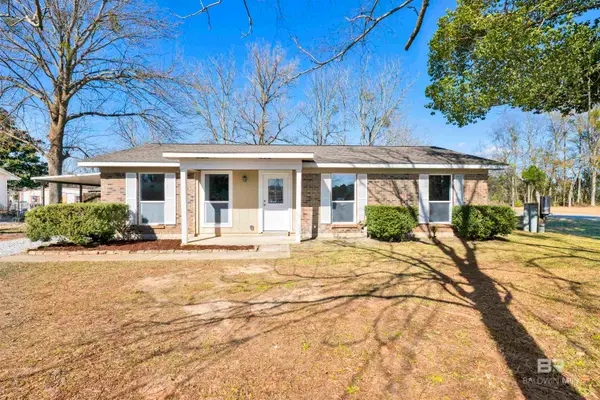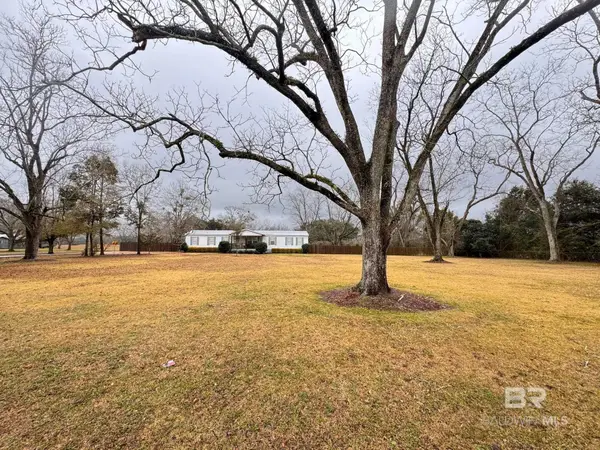32491 E Waterview Drive #8A, Loxley, AL 36551
Local realty services provided by:Better Homes and Gardens Real Estate Main Street Properties
32491 E Waterview Drive #8A,Loxley, AL 36551
$515,000
- 3 Beds
- 3 Baths
- 1,730 sq. ft.
- Single family
- Active
Listed by: judy niemeyer
Office: ashurst & niemeyer llc.
MLS#:382176
Source:AL_BCAR
Price summary
- Price:$515,000
- Price per sq. ft.:$297.69
- Monthly HOA dues:$600
About this home
GROUND-FLOOR LUXURY LIVING AT THE LODGES OF STEELWOOD – FULLY RENOVATED & TURN-KEY! Step into effortless elegance with this rare opportunity to own a completely renovated ground-floor residence at The Lodges of Steelwood. Perfectly positioned on Waterview Drive, this stunning 3-bedroom, 3-bath condo offers sweeping views of Steelwood’s premier golf course and the sparkling lake—an unbeatable backdrop for everyday living. Inside, sophistication meets comfort with freshly refinished pine floors, new carpet, and fresh paint throughout. The open-concept layout offers excellent separation between bedrooms, ensuring both privacy and flow. The chef’s kitchen and wet bar have been reimagined with sleek quartz countertops, a designer tile backsplash, new stainless-steel appliances, a deep cast-iron farmhouse sink, and updated cabinet hardware—making entertaining a breeze. The primary suite is a true retreat, featuring a spa-worthy bath with a custom-tiled walk-in shower with dual shower functions, plus generous walk-in closets. A new Electrolux stackable washer and dryer add modern convenience. Both the great room and primary suite open to an expansive screened porch, where you’ll want to spend every morning sipping coffee and every evening soaking in the peaceful views. Additional highlights include a dedicated golf cart garage with built-in shelving, providing ample storage and functionality. This move-in ready condo combines the best of LUXURY, CONVENIENCE, AND RESORT-STYLE LIVING in one of the most beautiful communities on the Eastern Shore. Don’t miss your chance to experience Steelwood living at its finest—schedule your private showing today! Buyer to verify all information during due diligence.
Contact an agent
Home facts
- Year built:2009
- Listing ID #:382176
- Added:212 day(s) ago
- Updated:February 10, 2026 at 03:24 PM
Rooms and interior
- Bedrooms:3
- Total bathrooms:3
- Full bathrooms:3
- Living area:1,730 sq. ft.
Heating and cooling
- Cooling:Ceiling Fan(s)
- Heating:Central, Electric
Structure and exterior
- Roof:Metal
- Year built:2009
- Building area:1,730 sq. ft.
Schools
- High school:Robertsdale High
- Middle school:Central Baldwin Middle
- Elementary school:Loxley Elementary
Utilities
- Water:Public
- Sewer:Baldwin Co Sewer Service, Grinder Pump
Finances and disclosures
- Price:$515,000
- Price per sq. ft.:$297.69
- Tax amount:$1,606
New listings near 32491 E Waterview Drive #8A
 $357,308Pending4 beds 2 baths2,031 sq. ft.
$357,308Pending4 beds 2 baths2,031 sq. ft.31889 Lyon Road, Spanish Fort, AL 36527
MLS# 387985Listed by: DHI REALTY OF ALABAMA, LLC- New
 $260,000Active3 beds 2 baths1,597 sq. ft.
$260,000Active3 beds 2 baths1,597 sq. ft.13692 County Road 66, Loxley, AL 36551
MLS# 391557Listed by: WATERS EDGE REALTY - New
 $299,950Active3 beds 2 baths1,518 sq. ft.
$299,950Active3 beds 2 baths1,518 sq. ft.28458 Mallard Drive, Loxley, AL 36551
MLS# 391517Listed by: COTE REALTY - Open Sun, 2 to 4pmNew
 $349,900Active4 beds 2 baths1,898 sq. ft.
$349,900Active4 beds 2 baths1,898 sq. ft.13516 Antler Hill Road, Spanish Fort, AL 36527
MLS# 7716118Listed by: ELITE REAL ESTATE SOLUTIONS, LLC - New
 $239,900Active3 beds 2 baths1,176 sq. ft.
$239,900Active3 beds 2 baths1,176 sq. ft.76 Fincher Lane, Loxley, AL 36551
MLS# 391433Listed by: BAILEY REALTY GROUP, LLC - New
 $349,900Active4 beds 2 baths2,128 sq. ft.
$349,900Active4 beds 2 baths2,128 sq. ft.26000 County Road 55, Loxley, AL 36551
MLS# 7715337Listed by: NEXTHOME COAST & COUNTRY - New
 $245,000Active4 beds 2 baths1,382 sq. ft.
$245,000Active4 beds 2 baths1,382 sq. ft.83 Fincher Lane, Loxley, AL 36551
MLS# 391415Listed by: JPAR GULF COAST - SPANISH FORT - New
 $349,900Active4 beds 2 baths2,128 sq. ft.
$349,900Active4 beds 2 baths2,128 sq. ft.26000 County Road 55, Loxley, AL 36551
MLS# 391411Listed by: NEXTHOME COAST & COUNTRY  $396,200Pending5 beds 3 baths2,511 sq. ft.
$396,200Pending5 beds 3 baths2,511 sq. ft.31567 Lyon Road, Spanish Fort, AL 36527
MLS# 387124Listed by: DHI REALTY OF ALABAMA, LLC $290,976Pending3 beds 2 baths1,430 sq. ft.
$290,976Pending3 beds 2 baths1,430 sq. ft.32508 Revere Drive, Spanish Fort, AL 36527
MLS# 391374Listed by: DHI REALTY OF ALABAMA, LLC

