32491 E Waterview Drive #8-C, Loxley, AL 36551
Local realty services provided by:Better Homes and Gardens Real Estate Main Street Properties
32491 E Waterview Drive #8-C,Loxley, AL 36551
$450,000
- 3 Beds
- 3 Baths
- 2,063 sq. ft.
- Single family
- Active
Listed by: matthew waters
Office: re/max paradise
MLS#:374274
Source:AL_BCAR
Price summary
- Price:$450,000
- Price per sq. ft.:$218.13
- Monthly HOA dues:$600
About this home
Luxury Living with Breathtaking Views in Steelwood’s Gated Community Welcome to a premier opportunity in the Steelwood golf community! This stunning condominium offers unparalleled views of the pristine golf course and Steelwood Lake, all within the privacy of a gated enclave designed for relaxation and recreation. Step inside to elegance and comfort, where hardwood floors, high ceilings adorned with crown molding, and classic wainscoting create an inviting ambiance. The great room’s gas fireplace sets the stage for cozy evenings, while the screened porch with travertine surround provides a perfect spot to take in the serene views. Designed for those who appreciate quality, this home features Pella windows and doors throughout, ensuring energy efficiency and timeless appeal. The chef’s kitchen is a showstopper, boasting beautiful granite countertops and top-of-the-line stainless steel appliances, making every meal a delight. Constructed with low-maintenance Hardiplank siding and stucco-surrounded foundation, this condo is built for both durability and style. The three-bedroom, three-bath layout offers a spacious retreat, while the screened porch with an outdoor fireplace and gas starter provides the perfect spot to unwind year-round. A dedicated golf cart garage adds convenience, making it easy to explore all that Steelwood has to offer. Beyond your doorstep, experience a world-class stocked lake, private quail hunting, and a private championship golf course. The Steelwood Country Club offers memberships, providing access to first-class amenities and a true country living experience with all the modern comforts. This is more than a home—it’s a lifestyle. Don’t miss your chance to own this extraordinary retreat in one of the most coveted communities in the region! Buyer to verify all information during due diligence.
Contact an agent
Home facts
- Year built:2009
- Listing ID #:374274
- Added:304 day(s) ago
- Updated:December 18, 2025 at 03:13 PM
Rooms and interior
- Bedrooms:3
- Total bathrooms:3
- Full bathrooms:3
- Living area:2,063 sq. ft.
Heating and cooling
- Cooling:Ceiling Fan(s), Central Electric (Cool)
- Heating:Central
Structure and exterior
- Roof:Metal
- Year built:2009
- Building area:2,063 sq. ft.
Schools
- High school:Robertsdale High
- Middle school:Central Baldwin Middle
- Elementary school:Loxley Elementary
Utilities
- Water:Public
- Sewer:Baldwin Co Sewer Service, Grinder Pump
Finances and disclosures
- Price:$450,000
- Price per sq. ft.:$218.13
- Tax amount:$2,525
New listings near 32491 E Waterview Drive #8-C
- New
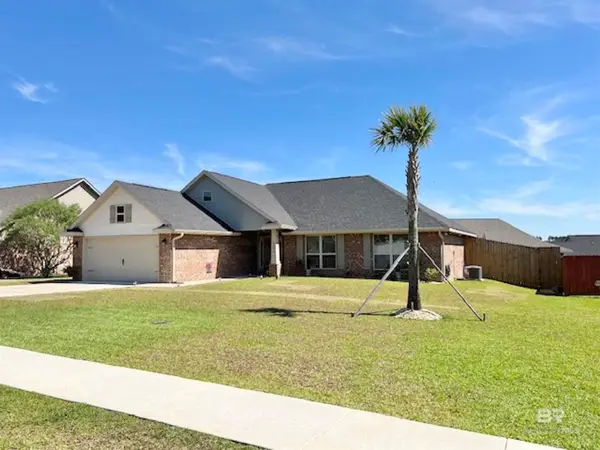 $345,000Active4 beds 2 baths1,816 sq. ft.
$345,000Active4 beds 2 baths1,816 sq. ft.16396 Edgewater Circle, Loxley, AL 36551
MLS# 389104Listed by: GOODE REALTY, LLC - New
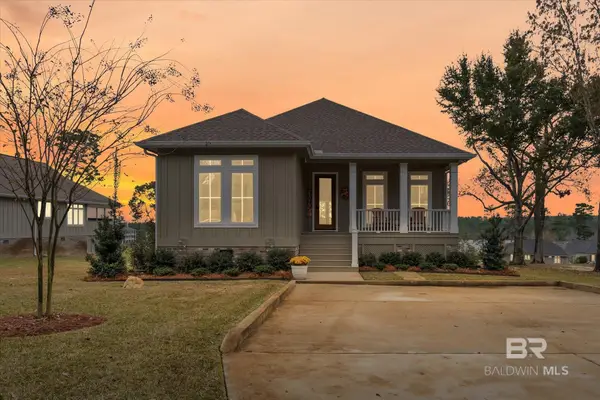 $599,000Active3 beds 3 baths1,912 sq. ft.
$599,000Active3 beds 3 baths1,912 sq. ft.32689 Water View Drive, Loxley, AL 36551
MLS# 388902Listed by: ROBERTS BROTHERS, INC MALBIS - New
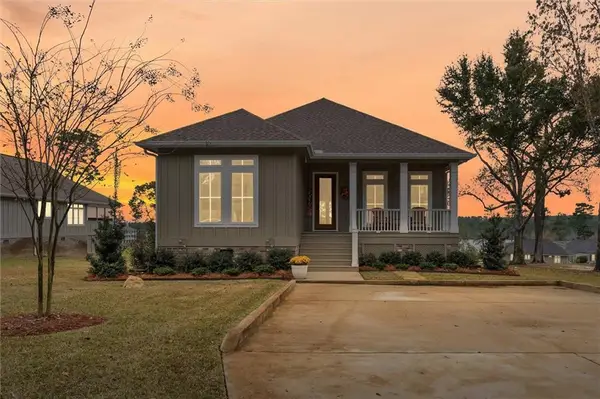 $599,000Active3 beds 3 baths1,912 sq. ft.
$599,000Active3 beds 3 baths1,912 sq. ft.32689 Water View Drive, Loxley, AL 36551
MLS# 7691172Listed by: ROBERTS BROTHERS, INC MALBIS - New
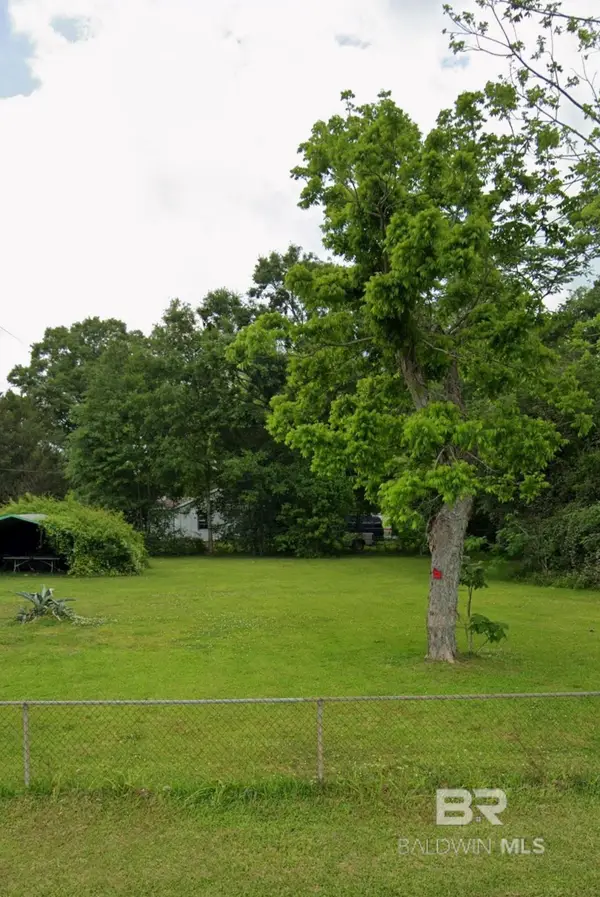 $45,000Active0.24 Acres
$45,000Active0.24 Acres5166 W Union Avenue, Loxley, AL 36551
MLS# 388799Listed by: ELITE RE SOLUTIONS, LLC GULF C 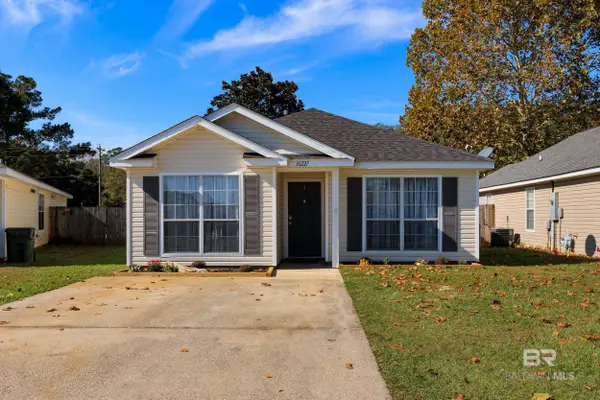 $255,900Active4 beds 2 baths1,601 sq. ft.
$255,900Active4 beds 2 baths1,601 sq. ft.16227 Zenith Drive, Loxley, AL 36551
MLS# 388750Listed by: KELLER WILLIAMS - MOBILE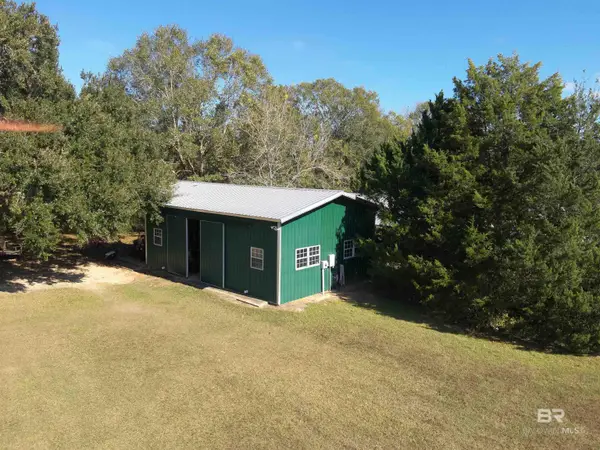 $375,000Active4.8 Acres
$375,000Active4.8 Acres18367 Driskell Road, Loxley, AL 36551
MLS# 388680Listed by: CALL IT CLOSED INTL REALTY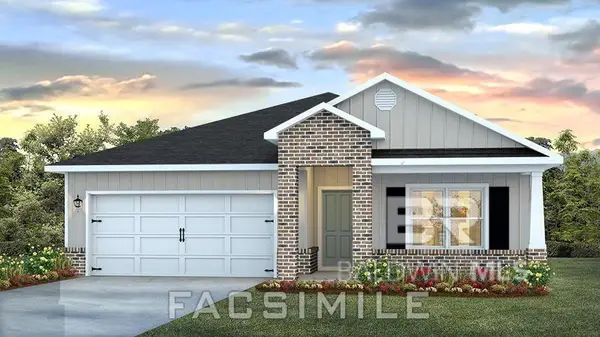 $349,308Pending4 beds 2 baths1,791 sq. ft.
$349,308Pending4 beds 2 baths1,791 sq. ft.32265 Lyon Road, Spanish Fort, AL 36527
MLS# 388623Listed by: DHI REALTY OF ALABAMA, LLC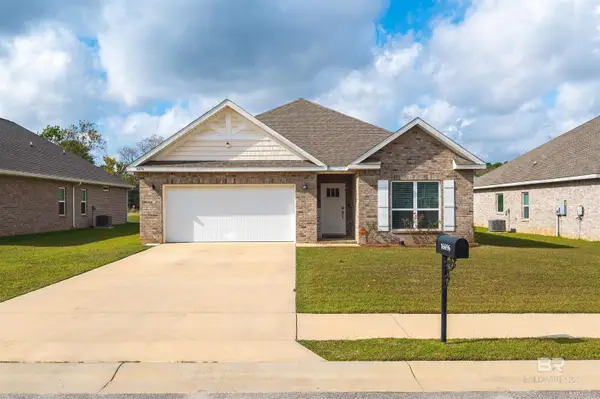 $295,000Active4 beds 2 baths1,803 sq. ft.
$295,000Active4 beds 2 baths1,803 sq. ft.16696 Prado Loop, Loxley, AL 36551
MLS# 388539Listed by: WELLHOUSE REAL ESTATE EASTERN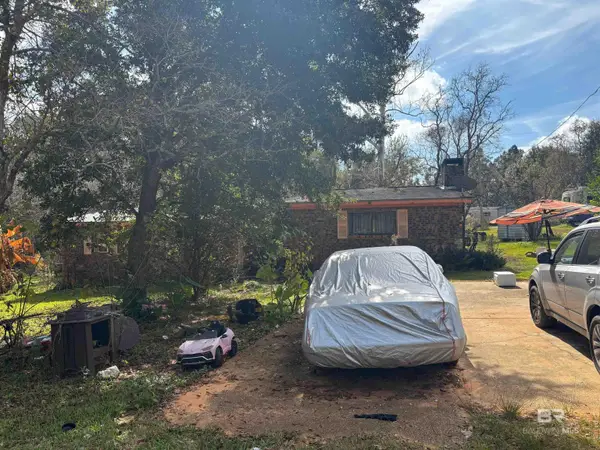 $80,000Active4 beds 2 baths1,876 sq. ft.
$80,000Active4 beds 2 baths1,876 sq. ft.14478 Smith Lane, Loxley, AL 36551
MLS# 388538Listed by: SELL YOUR HOME SERVICES, INC. $449,900Active4 beds 3 baths2,398 sq. ft.
$449,900Active4 beds 3 baths2,398 sq. ft.12344 Lone Eagle Drive, Daphne, AL 36527
MLS# 388523Listed by: CALL IT CLOSED INTL REALTY
