32529 Lakeview Circle, Loxley, AL 36551
Local realty services provided by:Better Homes and Gardens Real Estate Main Street Properties
32529 Lakeview Circle,Loxley, AL 36551
$469,900
- 2 Beds
- 3 Baths
- 1,900 sq. ft.
- Single family
- Active
Listed by: matthew franklin, mark frenetteMain: 251-937-6789
Office: delta realty llc.
MLS#:389574
Source:AL_BCAR
Price summary
- Price:$469,900
- Price per sq. ft.:$247.32
- Monthly HOA dues:$416.67
About this home
Live the dream in the beautiful, gated golf community of Steelwood. Imagine yourself fishing in the private 250-acre lake and catching huge bass and bream, then playing golf on the Jerry Pate designed championship 18-hole golf course in the afternoon. This well-built 2 b/r, 2.5 bath custom home, with views of the 18th fairway and the beautiful Steelwood Lake, features an emphasis on the timeless quality and style with 10 ft. ceilings, Australian cypress flooring, distressed pine paneling, extensive crown molding throughout, granite counters, large walk-in closet in the primary bedroom with a safe. The primary bedroom also offers an 8x10 sitting area with great views and a large bathroom w/garden tub and free-standing shower. The home features a new roof (2022), security system, surround sound, and plantation shutters throughout. Bedroom 2 offers a full bathroom. This home is also equipped with two electric water heaters with circulation pumps for instant hot water. The downstairs 12x37 golf cart parking/storage area is climate controlled. Entertain your friends on the large (25x11), rear screened porch overlooking the golf course and lake! Buyer to verify all information during due diligence.
Contact an agent
Home facts
- Year built:2006
- Listing ID #:389574
- Added:382 day(s) ago
- Updated:February 15, 2026 at 03:11 PM
Rooms and interior
- Bedrooms:2
- Total bathrooms:3
- Full bathrooms:2
- Half bathrooms:1
- Living area:1,900 sq. ft.
Heating and cooling
- Cooling:Ceiling Fan(s), Central Electric (Cool)
- Heating:Electric
Structure and exterior
- Roof:Dimensional
- Year built:2006
- Building area:1,900 sq. ft.
- Lot area:0.24 Acres
Schools
- High school:Robertsdale High
- Middle school:Central Baldwin Middle
- Elementary school:Loxley Elementary
Utilities
- Water:Public
- Sewer:Baldwin Co Sewer Service, Grinder Pump, Public Sewer
Finances and disclosures
- Price:$469,900
- Price per sq. ft.:$247.32
- Tax amount:$2,228
New listings near 32529 Lakeview Circle
- New
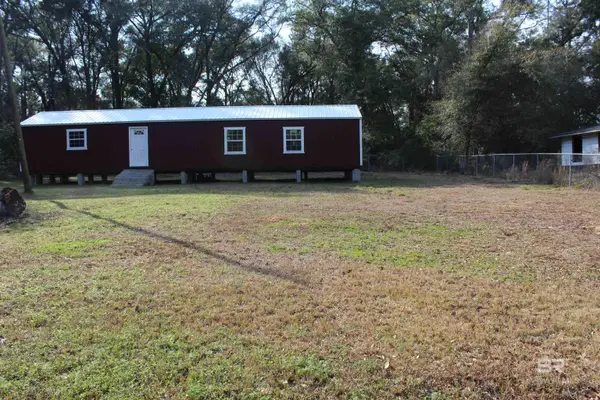 $86,000Active0.41 Acres
$86,000Active0.41 Acres27979 Otts Road, Loxley, AL 36551
MLS# 391823Listed by: COLDWELL BANKER COASTAL REALTY - New
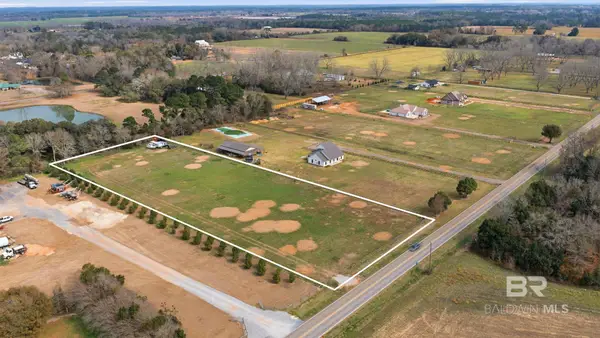 $175,000Active3 Acres
$175,000Active3 Acres16297 County Road 64, Loxley, AL 36551
MLS# 391822Listed by: WATERS EDGE REALTY 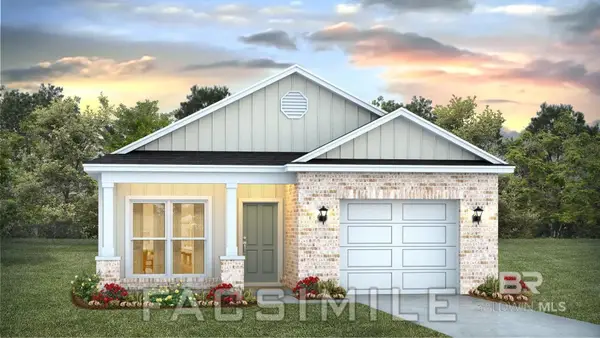 $291,476Pending3 beds 2 baths1,430 sq. ft.
$291,476Pending3 beds 2 baths1,430 sq. ft.32742 Revere Drive, Spanish Fort, AL 36527
MLS# 391711Listed by: DHI REALTY OF ALABAMA, LLC- New
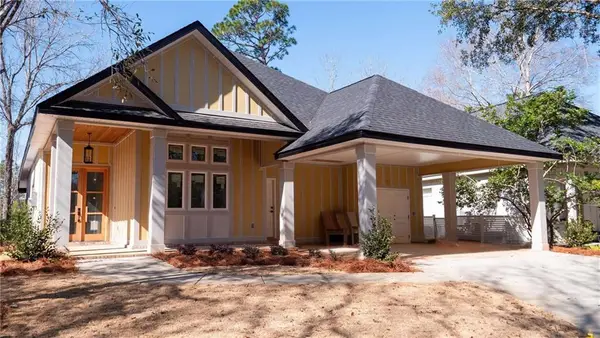 $625,000Active3 beds 2 baths1,973 sq. ft.
$625,000Active3 beds 2 baths1,973 sq. ft.33087 Shinnecock Lane, Loxley, AL 36551
MLS# 7719378Listed by: BELLATOR REAL ESTATE, LLC - New
 $420,000Active4 beds 3 baths2,332 sq. ft.
$420,000Active4 beds 3 baths2,332 sq. ft.31350 Hoot Owl Road, Spanish Fort, AL 36527
MLS# 7718272Listed by: ELITE REAL ESTATE SOLUTIONS, LLC 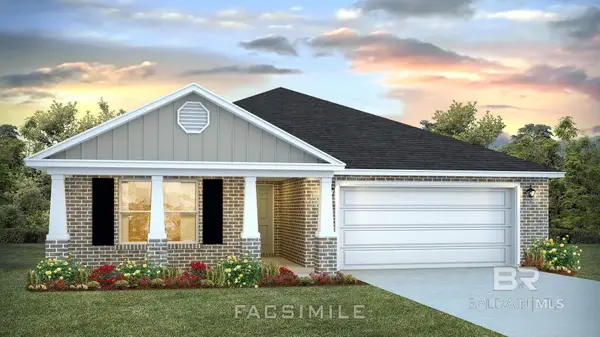 $357,308Pending4 beds 2 baths2,031 sq. ft.
$357,308Pending4 beds 2 baths2,031 sq. ft.31889 Lyon Road, Spanish Fort, AL 36527
MLS# 387985Listed by: DHI REALTY OF ALABAMA, LLC- New
 $260,000Active3 beds 2 baths1,597 sq. ft.
$260,000Active3 beds 2 baths1,597 sq. ft.13692 County Road 66, Loxley, AL 36551
MLS# 391557Listed by: WATERS EDGE REALTY - New
 $299,950Active3 beds 2 baths1,518 sq. ft.
$299,950Active3 beds 2 baths1,518 sq. ft.28458 Mallard Drive, Loxley, AL 36551
MLS# 391517Listed by: COTE REALTY - Open Sun, 2 to 4pmNew
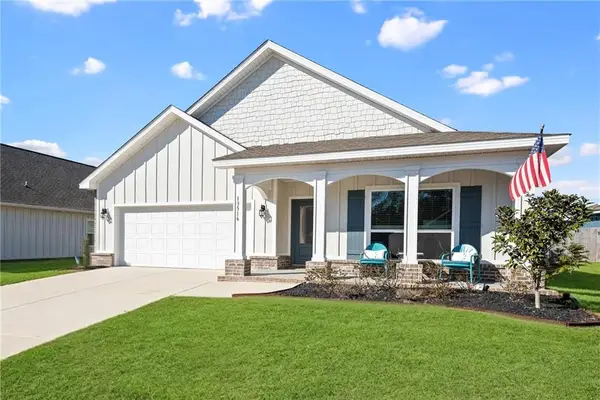 $349,900Active4 beds 2 baths1,898 sq. ft.
$349,900Active4 beds 2 baths1,898 sq. ft.13516 Antler Hill Road, Spanish Fort, AL 36527
MLS# 7716118Listed by: ELITE REAL ESTATE SOLUTIONS, LLC - New
 $239,900Active3 beds 2 baths1,176 sq. ft.
$239,900Active3 beds 2 baths1,176 sq. ft.76 Fincher Lane, Loxley, AL 36551
MLS# 391433Listed by: BAILEY REALTY GROUP, LLC

