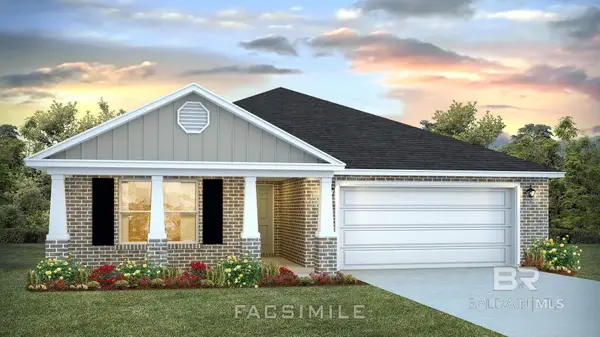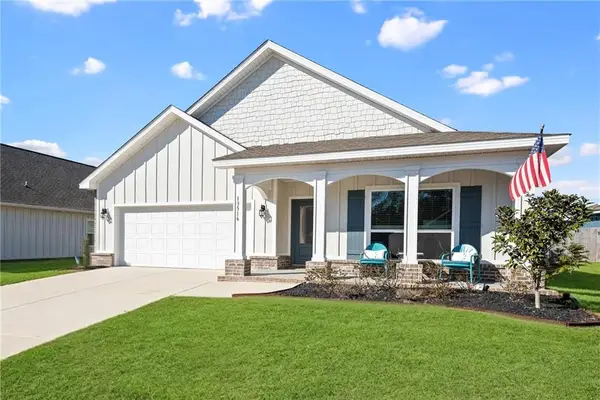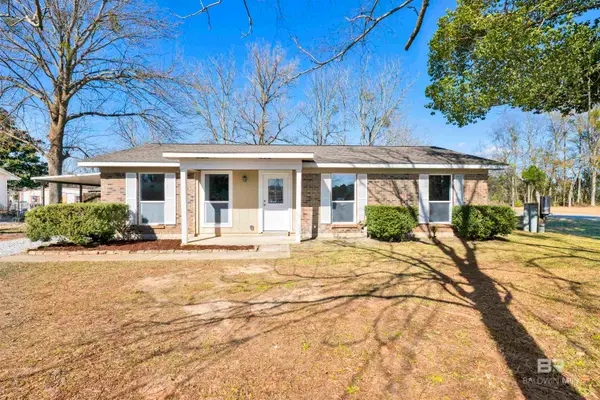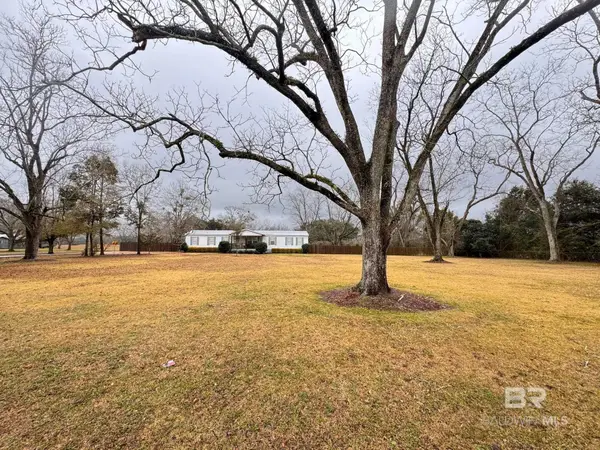32541 Water View Drive #10-A, Loxley, AL 36551
Local realty services provided by:Better Homes and Gardens Real Estate Main Street Properties
32541 Water View Drive #10-A,Loxley, AL 36551
$487,500
- 3 Beds
- 3 Baths
- 2,063 sq. ft.
- Single family
- Active
Listed by: brittany brownPHONE: 251-616-0724
Office: bellator real estate llc. gulf
MLS#:384848
Source:AL_BCAR
Price summary
- Price:$487,500
- Price per sq. ft.:$236.31
- Monthly HOA dues:$800
About this home
Welcome to this stunning 3 bedroom, 3 bathroom condominium, each bedroom features an en-suite, offering a perfect blend of privacy and comfort. This beautifully updated unit features an inviting indoor fireplace and a charming outdoor fireplace, situated on an expansive screened porch, ideal for relaxation and enjoying the incredible views of the Steelwood golf course and over 200 acre lake. The spacious primary bathroom boasts a large walk-in closet, a private water closet, and a separate shower and tub for your convenience. Nestled within a one of a kind secluded community that spans over 1,500 acres, this community features a newly renovated golf course and a serene 200-acre private lake. This unit is located on the first floor for easy access. The gated community is secured by a private security guard, ensuring peace of mind for residents. Inside, enjoy beautiful wood floors and generous closet space in all bedrooms, along with a separate butler's pantry equipped with a sink, refrigerator, and additional cabinet storage. The unit also offers ample exterior storage, including a covered garage and an enclosed golf course garage. The kitchen is a chef's delight with granite countertops, a stylish tile backsplash, and a convenient trash pull-out.This updated unit is a rare find, combining modern amenities with a tranquil setting, making it the perfect place to call home. Don’t miss out on this exceptional opportunity! Buyer to verify all information during due diligence.
Contact an agent
Home facts
- Year built:2006
- Listing ID #:384848
- Added:157 day(s) ago
- Updated:February 10, 2026 at 03:24 PM
Rooms and interior
- Bedrooms:3
- Total bathrooms:3
- Full bathrooms:3
- Living area:2,063 sq. ft.
Heating and cooling
- Cooling:Ceiling Fan(s)
Structure and exterior
- Roof:Metal
- Year built:2006
- Building area:2,063 sq. ft.
Schools
- High school:Robertsdale High
- Middle school:Central Baldwin Middle
- Elementary school:Loxley Elementary
Utilities
- Sewer:Public Sewer
Finances and disclosures
- Price:$487,500
- Price per sq. ft.:$236.31
- Tax amount:$1,500
New listings near 32541 Water View Drive #10-A
 $357,308Pending4 beds 2 baths2,031 sq. ft.
$357,308Pending4 beds 2 baths2,031 sq. ft.31889 Lyon Road, Spanish Fort, AL 36527
MLS# 387985Listed by: DHI REALTY OF ALABAMA, LLC- New
 $260,000Active3 beds 2 baths1,597 sq. ft.
$260,000Active3 beds 2 baths1,597 sq. ft.13692 County Road 66, Loxley, AL 36551
MLS# 391557Listed by: WATERS EDGE REALTY - New
 $299,950Active3 beds 2 baths1,518 sq. ft.
$299,950Active3 beds 2 baths1,518 sq. ft.28458 Mallard Drive, Loxley, AL 36551
MLS# 391517Listed by: COTE REALTY - Open Sun, 2 to 4pmNew
 $349,900Active4 beds 2 baths1,898 sq. ft.
$349,900Active4 beds 2 baths1,898 sq. ft.13516 Antler Hill Road, Spanish Fort, AL 36527
MLS# 7716118Listed by: ELITE REAL ESTATE SOLUTIONS, LLC - New
 $239,900Active3 beds 2 baths1,176 sq. ft.
$239,900Active3 beds 2 baths1,176 sq. ft.76 Fincher Lane, Loxley, AL 36551
MLS# 391433Listed by: BAILEY REALTY GROUP, LLC - New
 $349,900Active4 beds 2 baths2,128 sq. ft.
$349,900Active4 beds 2 baths2,128 sq. ft.26000 County Road 55, Loxley, AL 36551
MLS# 7715337Listed by: NEXTHOME COAST & COUNTRY - New
 $245,000Active4 beds 2 baths1,382 sq. ft.
$245,000Active4 beds 2 baths1,382 sq. ft.83 Fincher Lane, Loxley, AL 36551
MLS# 391415Listed by: JPAR GULF COAST - SPANISH FORT - New
 $349,900Active4 beds 2 baths2,128 sq. ft.
$349,900Active4 beds 2 baths2,128 sq. ft.26000 County Road 55, Loxley, AL 36551
MLS# 391411Listed by: NEXTHOME COAST & COUNTRY  $396,200Pending5 beds 3 baths2,511 sq. ft.
$396,200Pending5 beds 3 baths2,511 sq. ft.31567 Lyon Road, Spanish Fort, AL 36527
MLS# 387124Listed by: DHI REALTY OF ALABAMA, LLC $290,976Pending3 beds 2 baths1,430 sq. ft.
$290,976Pending3 beds 2 baths1,430 sq. ft.32508 Revere Drive, Spanish Fort, AL 36527
MLS# 391374Listed by: DHI REALTY OF ALABAMA, LLC

