32573 Water View Drive, Loxley, AL 36551
Local realty services provided by:Better Homes and Gardens Real Estate Main Street Properties
32573 Water View Drive,Loxley, AL 36551
$289,900
- 2 Beds
- 2 Baths
- 1,542 sq. ft.
- Townhouse
- Active
Listed by:rachel romash reeseCELL: 251-545-5215
Office:elite real estate solutions, llc.
MLS#:385851
Source:AL_BCAR
Price summary
- Price:$289,900
- Price per sq. ft.:$188
- Monthly HOA dues:$209
About this home
Welcome Home! If you have been dreaming of living in the wonderful Steelwood gated community, look no further! This completely remodeled 2 bedroom / 2 bath condo offers modern comfort and timeless charm. Property features new roof, Luxury vinyl plank flooring throughout, Updated lighting and ceiling fansRenovated bathrooms with new cabinetry, including a custom-tiled walk-in shower in the primary suite and shower/tub combo in the guest ensuiteUpdated kitchen with KitchenAid appliances, upgraded countertops, and smart cabinetry! If that wasn't enough, step outside to you back patio and enjoy the view!! Great space to start or end your day w/ the breathtaking sunrises and sunsets. Your private screened porch also features a wood-burning fireplace, overlooking the serene 200-acre Steelwood Lake. The second bedroom Unit 3 features its own private entrance and screened porch with equally stunning views. Love golf? You’re just steps away from the driving range and putting green. Or simply sit back and enjoy the picturesque views of the 16th tee box, 16th green, and 17th tee with the lake as your backdrop—peaceful and truly one-of-a-kind. Don't walk, RUN to schedule your showing TODAY! Buyer to verify all information during due diligence.
Contact an agent
Home facts
- Year built:2002
- Listing ID #:385851
- Added:1 day(s) ago
- Updated:September 29, 2025 at 04:41 PM
Rooms and interior
- Bedrooms:2
- Total bathrooms:2
- Full bathrooms:2
- Living area:1,542 sq. ft.
Heating and cooling
- Cooling:Ceiling Fan(s), Central Electric (Cool)
Structure and exterior
- Roof:Composition
- Year built:2002
- Building area:1,542 sq. ft.
- Lot area:0.34 Acres
Schools
- High school:Robertsdale High
- Middle school:Central Baldwin Middle
- Elementary school:Loxley Elementary
Utilities
- Sewer:Grinder Pump
Finances and disclosures
- Price:$289,900
- Price per sq. ft.:$188
- Tax amount:$777
New listings near 32573 Water View Drive
- New
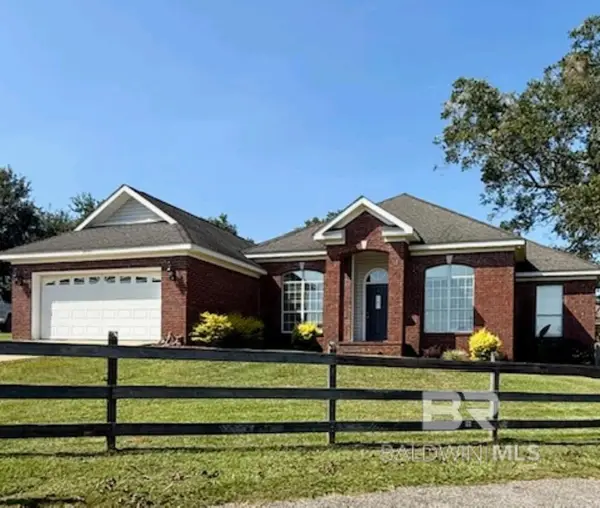 $419,900Active4 beds 2 baths2,190 sq. ft.
$419,900Active4 beds 2 baths2,190 sq. ft.25723 Overlook Drive, Loxley, AL 36551
MLS# 385732Listed by: INSHORE REALTY LLC  $238,900Pending3 beds 2 baths1,431 sq. ft.
$238,900Pending3 beds 2 baths1,431 sq. ft.24037 Gemstone Drive, Loxley, AL 36551
MLS# 385717Listed by: EXIT REALTY GULF SHORES- New
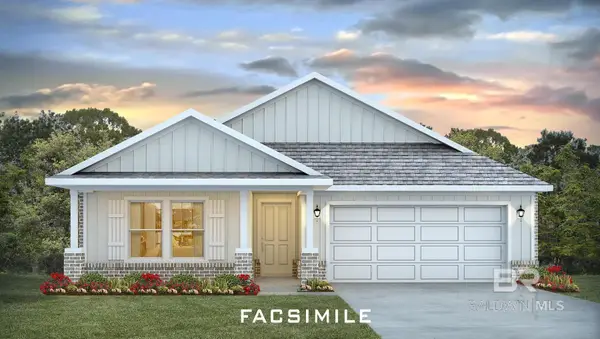 $351,900Active5 beds 3 baths2,012 sq. ft.
$351,900Active5 beds 3 baths2,012 sq. ft.31543 Lyon Road, Spanish Fort, AL 36527
MLS# 385617Listed by: DHI REALTY OF ALABAMA, LLC - New
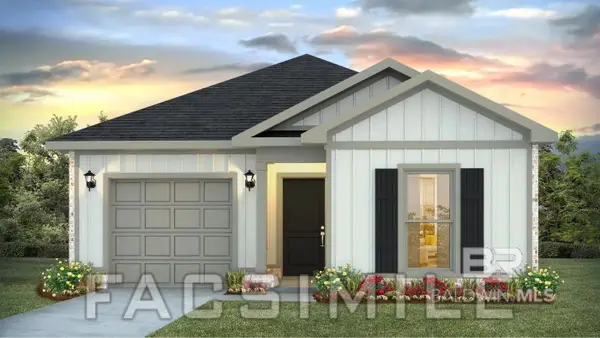 $296,080Active4 beds 2 baths1,504 sq. ft.
$296,080Active4 beds 2 baths1,504 sq. ft.32623 Revere Drive, Spanish Fort, AL 36527
MLS# 385595Listed by: DHI REALTY OF ALABAMA, LLC 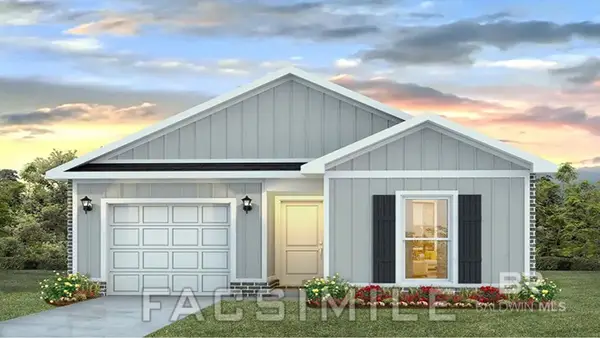 $297,081Pending4 beds 2 baths1,504 sq. ft.
$297,081Pending4 beds 2 baths1,504 sq. ft.32599 Revere Drive, Spanish Fort, AL 36527
MLS# 385532Listed by: DHI REALTY OF ALABAMA, LLC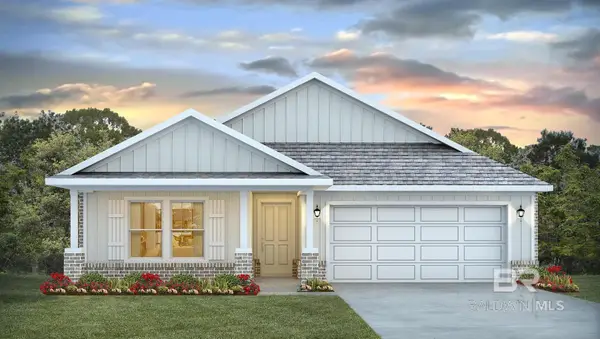 $354,768Pending5 beds 3 baths2,012 sq. ft.
$354,768Pending5 beds 3 baths2,012 sq. ft.32231 Lyon Road, Spanish Fort, AL 36527
MLS# 382886Listed by: DHI REALTY OF ALABAMA, LLC- New
 $300,000Active5 beds 3 baths1,992 sq. ft.
$300,000Active5 beds 3 baths1,992 sq. ft.13393 Jb Williams Road, Loxley, AL 36551
MLS# 385374Listed by: ELITE REAL ESTATE SOLUTIONS, LLC  $435,000Active4 beds 3 baths2,348 sq. ft.
$435,000Active4 beds 3 baths2,348 sq. ft.31114 Peregrine Drive, Spanish Fort, AL 36527
MLS# 7651586Listed by: ELITE REAL ESTATE SOLUTIONS, LLC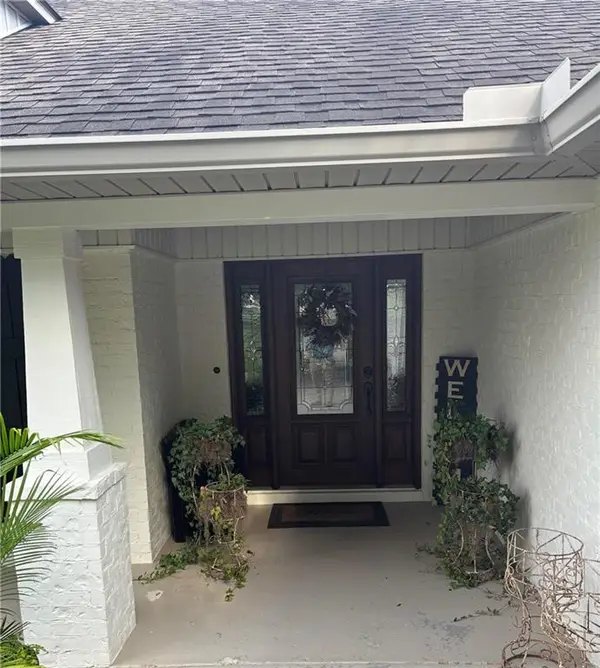 $495,000Active4 beds 2 baths1,750 sq. ft.
$495,000Active4 beds 2 baths1,750 sq. ft.26654 County Road 69 Road, Loxley, AL 36551
MLS# 7650293Listed by: COLDWELL BANKER REEHL PROP FAIRHOPE
