32845 Range Lane, Loxley, AL 36551
Local realty services provided by:Better Homes and Gardens Real Estate Main Street Properties
32845 Range Lane,Loxley, AL 36551
$295,000
- 2 Beds
- 2 Baths
- 900 sq. ft.
- Single family
- Pending
Listed by:barbara andrewsPHONE: 251-689-4942
Office:roberts brothers, inc malbis
MLS#:384773
Source:AL_BCAR
Price summary
- Price:$295,000
- Price per sq. ft.:$327.78
- Monthly HOA dues:$201.67
About this home
One Time Show & Sell - For Comp Purposes - Discover the charm of lakeside living in this storybook 2-bedroom, 2-bath cabin overlooking Steelwood Golf Course and Lake. Wrapped in natural beauty and thoughtfully updated, this retreat invites you to slow down, unwind, and soak in the peaceful surroundings. A wide 10 x 30 screened porch features a wood burning fireplace and offers the perfect place to enjoy your morning coffee or relax as the sun sets over the lake. Inside, natural pine floors flow throughout, complementing the freshly painted interiors and open living plan. Enjoy the like-new kitchen appliances, black granite counters, and pull-out cabinets with under-cabinet lighting. The bathrooms feel like spa retreats-- the guest bath with its walk-in shower and elegant cabinetry, and the primary suite with a stand alone soaking tub, new cabinetry and fixtures. The roof was replaced in 2023. The HVAC is serviced and mamtained. Cabin conveys a generator with propane hook-up. This cabin is move-in ready and nestled in the serene Steelwood community.Steelwoocl is a gated community. Amenities include Pool with Splash Pad, Pickleball Courts, Dog Park, Chapel, Ping Pong Pavilion and superb walking areas.Steelwoocl Country Club offers a championship 18-hole golf course, Member's Pool, Fitness Center, Clubhouse with fine dining, Bass and Bream Fishing on Steelwood Lake and Quail Hunting in season. Buyer to verify all information during due diligence.
Contact an agent
Home facts
- Year built:2004
- Listing ID #:384773
- Added:20 day(s) ago
- Updated:September 05, 2025 at 09:35 PM
Rooms and interior
- Bedrooms:2
- Total bathrooms:2
- Full bathrooms:2
- Living area:900 sq. ft.
Heating and cooling
- Cooling:Ceiling Fan(s)
- Heating:Central, Electric
Structure and exterior
- Roof:Dimensional, Ridge Vent
- Year built:2004
- Building area:900 sq. ft.
- Lot area:0.1 Acres
Schools
- High school:Robertsdale High
- Middle school:Central Baldwin Middle
- Elementary school:Loxley Elementary
Utilities
- Sewer:Baldwin Co Sewer Service, Grinder Pump, Public Sewer
Finances and disclosures
- Price:$295,000
- Price per sq. ft.:$327.78
- Tax amount:$877
New listings near 32845 Range Lane
- New
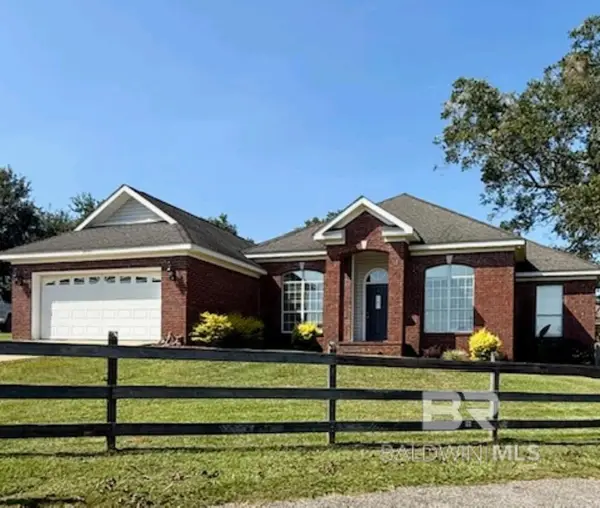 $419,900Active4 beds 2 baths2,190 sq. ft.
$419,900Active4 beds 2 baths2,190 sq. ft.25723 Overlook Drive, Loxley, AL 36551
MLS# 385732Listed by: INSHORE REALTY LLC - New
 $238,900Active3 beds 2 baths1,431 sq. ft.
$238,900Active3 beds 2 baths1,431 sq. ft.24037 Gemstone Drive, Loxley, AL 36551
MLS# 385717Listed by: EXIT REALTY GULF SHORES - New
 $205,000Active3 beds 2 baths1,355 sq. ft.
$205,000Active3 beds 2 baths1,355 sq. ft.24346 Gemstone Drive, Loxley, AL 36551
MLS# 385615Listed by: COTTAGE PROPERTIES, LLC - New
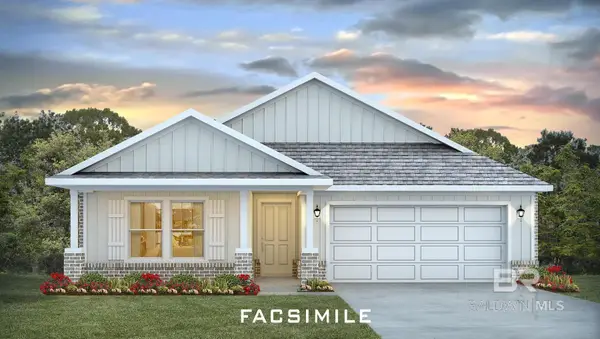 $351,900Active5 beds 3 baths2,012 sq. ft.
$351,900Active5 beds 3 baths2,012 sq. ft.31543 Lyon Road, Spanish Fort, AL 36527
MLS# 385617Listed by: DHI REALTY OF ALABAMA, LLC - New
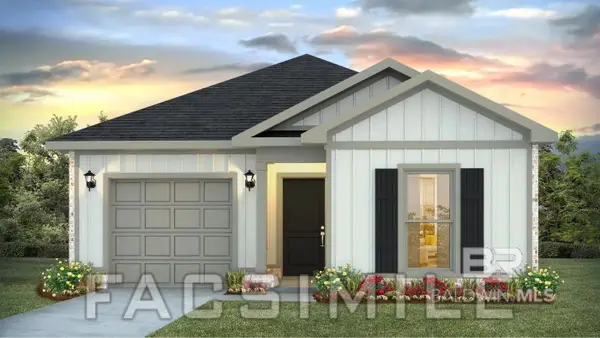 $296,080Active4 beds 2 baths1,504 sq. ft.
$296,080Active4 beds 2 baths1,504 sq. ft.32623 Revere Drive, Spanish Fort, AL 36527
MLS# 385595Listed by: DHI REALTY OF ALABAMA, LLC 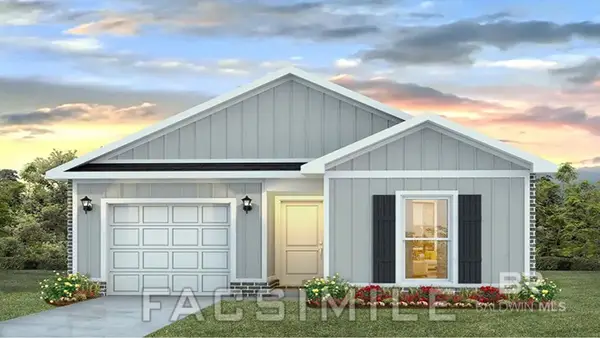 $297,081Pending4 beds 2 baths1,504 sq. ft.
$297,081Pending4 beds 2 baths1,504 sq. ft.32599 Revere Drive, Spanish Fort, AL 36527
MLS# 385532Listed by: DHI REALTY OF ALABAMA, LLC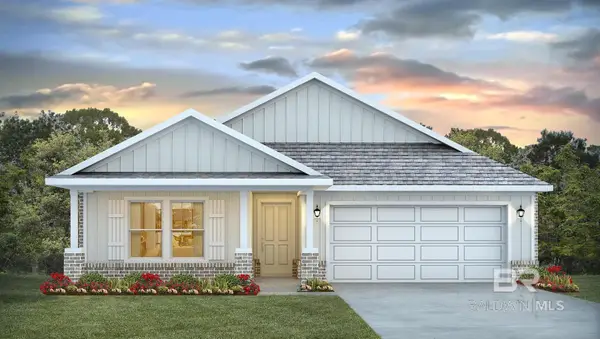 $354,768Pending5 beds 3 baths2,012 sq. ft.
$354,768Pending5 beds 3 baths2,012 sq. ft.32231 Lyon Road, Spanish Fort, AL 36527
MLS# 382886Listed by: DHI REALTY OF ALABAMA, LLC- Open Sun, 2 to 4pmNew
 $300,000Active5 beds 3 baths1,992 sq. ft.
$300,000Active5 beds 3 baths1,992 sq. ft.13393 Jb Williams Road, Loxley, AL 36551
MLS# 385374Listed by: ELITE REAL ESTATE SOLUTIONS, LLC - Open Sun, 1 to 3pmNew
 $449,900Active4 beds 3 baths2,348 sq. ft.
$449,900Active4 beds 3 baths2,348 sq. ft.31114 Peregrine Drive, Spanish Fort, AL 36527
MLS# 385352Listed by: ELITE REAL ESTATE SOLUTIONS, LLC - New
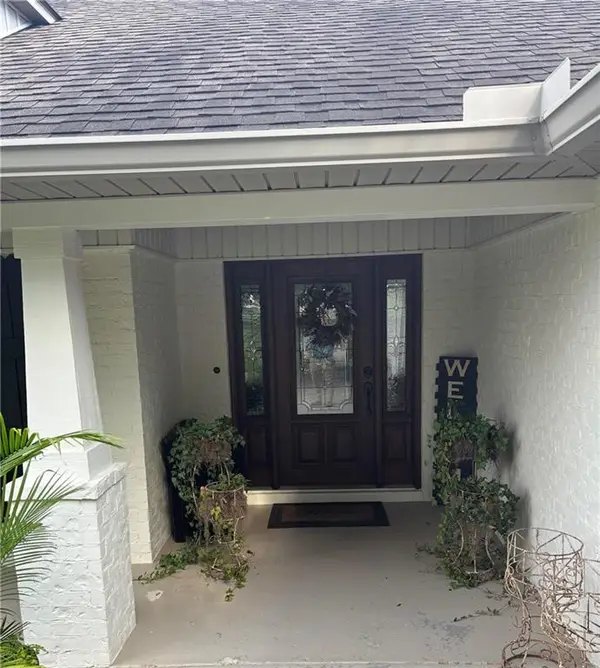 $495,000Active4 beds 2 baths1,750 sq. ft.
$495,000Active4 beds 2 baths1,750 sq. ft.26654 County Road 69, Loxley, AL 36551
MLS# 7650293Listed by: COLDWELL BANKER REEHL PROP FAIRHOPE
