33056 W Waterview Drive, Loxley, AL 36551
Local realty services provided by:Better Homes and Gardens Real Estate Main Street Properties
Listed by: coley boonePHONE: 251-379-6155
Office: bellator real estate, llc.
MLS#:372837
Source:AL_BCAR
Price summary
- Price:$11,700,000
- Price per sq. ft.:$1,170
- Monthly HOA dues:$201.67
About this home
Luxury awaits in this gated Country Club community conveniently located between Pensacola, FL and Mobile, AL to the east and west along I-10, and Alabama beaches to the south and I-65 to the north. Several local airports within an hour's drive. Enjoy the clubhouse with restaurant and lounge, fishing, hunting, golf, as well as outdoor pools, exercise facilities, pro shop and a Chapel. This home is one-of-a-kind on 3 lots overlooking 4 holes of the award-winning golf course and the 200 acre Steelwood Lake. A gated circular drive to the Herringbone brick motor court is the perfect entry to this magnificent property. Completely fenced, the home, 2200 sf separate garage, and pool house offer one's own private resort. Step inside to find pure elegance with two toned marble floors throughout the main level and oak flooring in third level bedrooms. Kitchen features WOLF and Subzero appliances and a double island. The open concept is perfect for entertaining on a grand scale! In the master suite find His and Hers closets through a stunning bathroom with all the natural light. Enjoy heated floors and even a TV in the vanity mirror while you soak in the jetted tub overlooking the course and lake. Follow the marble steps and custom iron railing downstairs to the Sports Club, Wine Cellar, and Humidor to make the ultimate impression on your guests. The guest suite, office, and laundry facility can be found on the ground level just steps from the 3 car and 2 golfcart garage with 3 walk-in storage closets. On the 3rd level, 4 bedrooms and 3 baths offer a quiet escape for children and guests to rest. The pool deck and pool house are ideal for enjoying the abundance of warm, sunny days in South Alabama. Spend the evenings strolling the grounds in awe of the two fountains and elevated views of the golf course and sunsets over the lake. Whether for a weekend or a lifetime this is a magical place to unwind and recharge! Buyer to verify all information during due diligence.
Contact an agent
Home facts
- Year built:2014
- Listing ID #:372837
- Added:394 day(s) ago
- Updated:February 15, 2026 at 03:11 PM
Rooms and interior
- Bedrooms:6
- Total bathrooms:7
- Full bathrooms:5
- Half bathrooms:2
- Living area:10,000 sq. ft.
Heating and cooling
- Cooling:Zoned
- Heating:Central, Electric, Natural Gas
Structure and exterior
- Year built:2014
- Building area:10,000 sq. ft.
- Lot area:1.5 Acres
Schools
- High school:Robertsdale High
- Middle school:Central Baldwin Middle
- Elementary school:Loxley Elementary
Utilities
- Water:Public
- Sewer:Grinder Pump
Finances and disclosures
- Price:$11,700,000
- Price per sq. ft.:$1,170
- Tax amount:$7,313
New listings near 33056 W Waterview Drive
- New
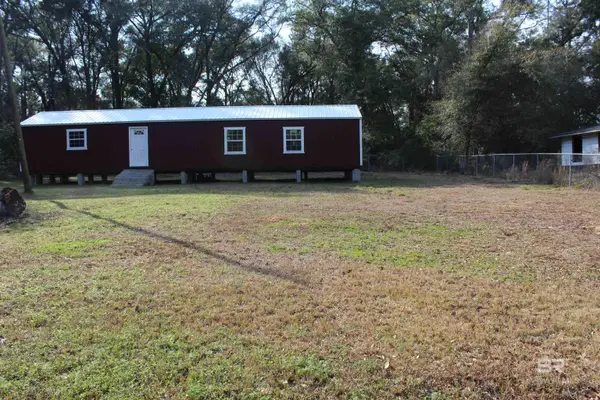 $86,000Active0.41 Acres
$86,000Active0.41 Acres27979 Otts Road, Loxley, AL 36551
MLS# 391823Listed by: COLDWELL BANKER COASTAL REALTY - New
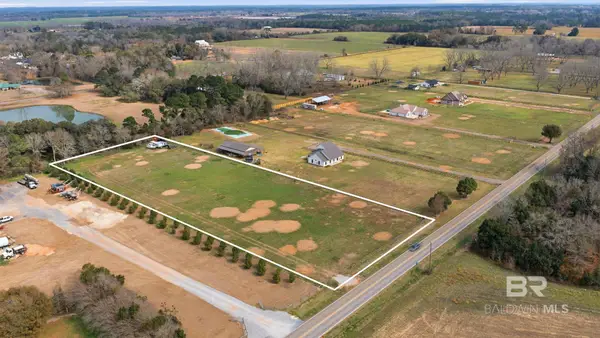 $175,000Active3 Acres
$175,000Active3 Acres16297 County Road 64, Loxley, AL 36551
MLS# 391822Listed by: WATERS EDGE REALTY 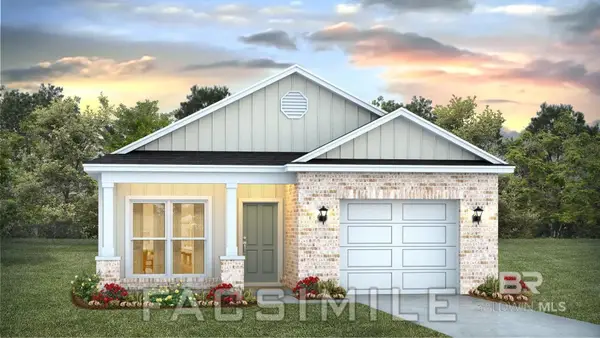 $291,476Pending3 beds 2 baths1,430 sq. ft.
$291,476Pending3 beds 2 baths1,430 sq. ft.32742 Revere Drive, Spanish Fort, AL 36527
MLS# 391711Listed by: DHI REALTY OF ALABAMA, LLC- New
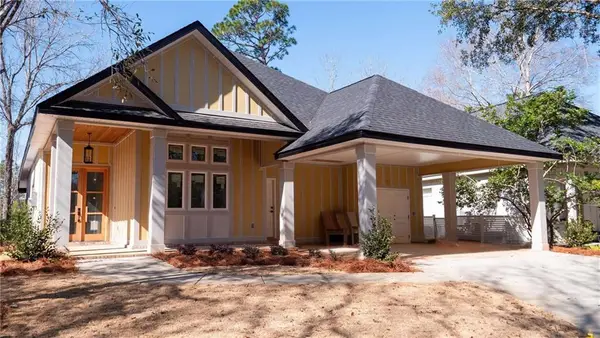 $625,000Active3 beds 2 baths1,973 sq. ft.
$625,000Active3 beds 2 baths1,973 sq. ft.33087 Shinnecock Lane, Loxley, AL 36551
MLS# 7719378Listed by: BELLATOR REAL ESTATE, LLC - New
 $420,000Active4 beds 3 baths2,332 sq. ft.
$420,000Active4 beds 3 baths2,332 sq. ft.31350 Hoot Owl Road, Spanish Fort, AL 36527
MLS# 7718272Listed by: ELITE REAL ESTATE SOLUTIONS, LLC 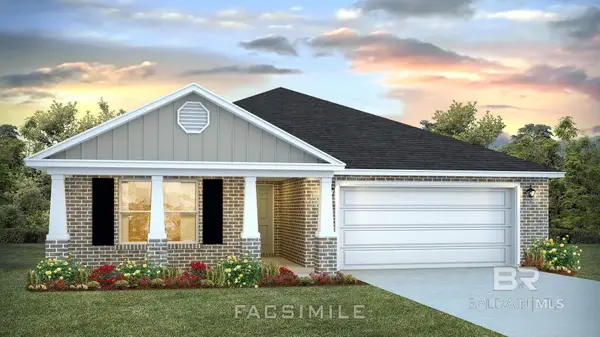 $357,308Pending4 beds 2 baths2,031 sq. ft.
$357,308Pending4 beds 2 baths2,031 sq. ft.31889 Lyon Road, Spanish Fort, AL 36527
MLS# 387985Listed by: DHI REALTY OF ALABAMA, LLC- New
 $260,000Active3 beds 2 baths1,597 sq. ft.
$260,000Active3 beds 2 baths1,597 sq. ft.13692 County Road 66, Loxley, AL 36551
MLS# 391557Listed by: WATERS EDGE REALTY - New
 $299,950Active3 beds 2 baths1,518 sq. ft.
$299,950Active3 beds 2 baths1,518 sq. ft.28458 Mallard Drive, Loxley, AL 36551
MLS# 391517Listed by: COTE REALTY - Open Sun, 2 to 4pmNew
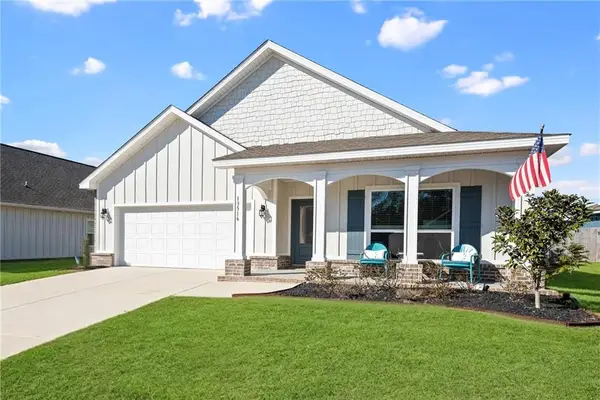 $349,900Active4 beds 2 baths1,898 sq. ft.
$349,900Active4 beds 2 baths1,898 sq. ft.13516 Antler Hill Road, Spanish Fort, AL 36527
MLS# 7716118Listed by: ELITE REAL ESTATE SOLUTIONS, LLC - New
 $239,900Active3 beds 2 baths1,176 sq. ft.
$239,900Active3 beds 2 baths1,176 sq. ft.76 Fincher Lane, Loxley, AL 36551
MLS# 391433Listed by: BAILEY REALTY GROUP, LLC

