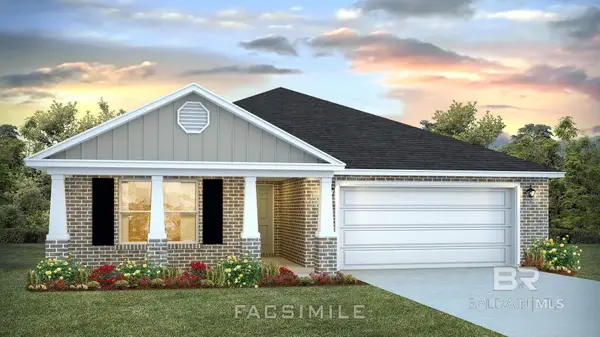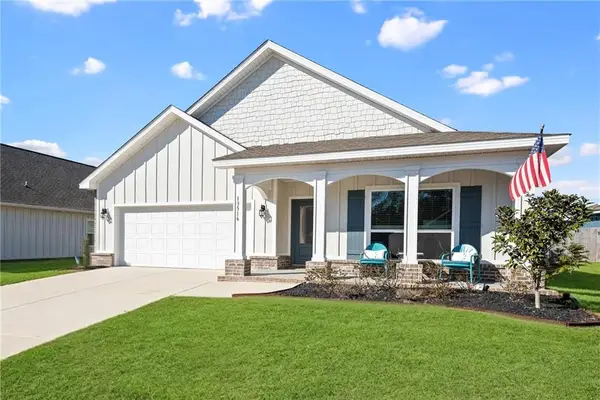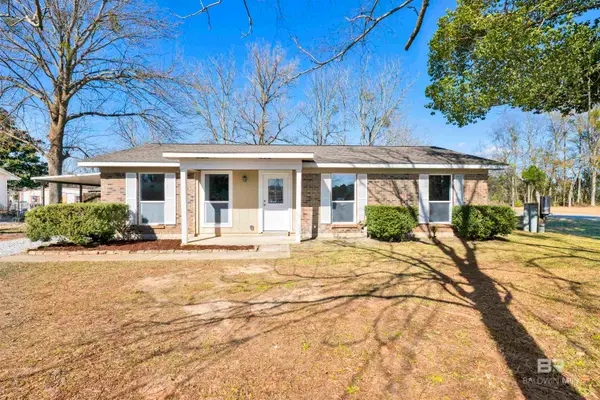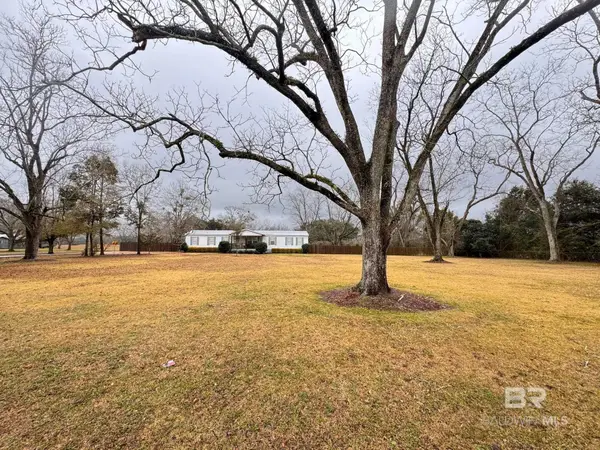33579 Steelwood Ridge Road, Loxley, AL 36551
Local realty services provided by:Better Homes and Gardens Real Estate Main Street Properties
33579 Steelwood Ridge Road,Loxley, AL 36551
$1,450,000
- 4 Beds
- 4 Baths
- 3,514 sq. ft.
- Single family
- Active
Listed by: chandler demouyPHONE: 251-802-5617
Office: waters edge realty
MLS#:386669
Source:AL_BCAR
Price summary
- Price:$1,450,000
- Price per sq. ft.:$412.64
- Monthly HOA dues:$201.67
About this home
TO BE BUILT. Stunning new construction by Ryan Creel Construction in the sought after Steelwood Country Club. This home will be set on one of the largest lots in the neighborhood at 1.6 acres. This expansive lot provides excellent views overlooking the Hole 4 green. 100% of this to-be-built house is customizable from the finishes and features to the square footage and even the house plans. Buyers can choose to build the house plans in the listing, their own plans, or we can coordinate with an architect to have custom plans made. We have several plans that would fit the lot perfectly that Buyer can choose from as well. Buyers will meet with the builder prior to fully executing a purchase agreement to go over all of the features, finishes and plan details to ensure seamless construction. Steelwood Country Club offers one of the most unique living experiences in South Alabama. It offers 18 holes of the best golf in region and was developed around a 200 acre lake with amazing bass fishing for members! The lake and golf course provide the most picturesque setting to call home. Per Steelwood covenants, all house plans and builders must be approved by the POA and the ARB. This is an equitable interest listing where seller is selling only an option contract or assigning an interest in a contract, such as a purchase and sale agreement or a contract for deed. In this situation, the seller does not have legal title to the property, but the equitable interest gives seller the right to acquire legal title. Buyer to verify all information during due diligence.
Contact an agent
Home facts
- Year built:2026
- Listing ID #:386669
- Added:119 day(s) ago
- Updated:February 10, 2026 at 03:24 PM
Rooms and interior
- Bedrooms:4
- Total bathrooms:4
- Full bathrooms:3
- Half bathrooms:1
- Living area:3,514 sq. ft.
Heating and cooling
- Cooling:Ceiling Fan(s)
- Heating:Electric
Structure and exterior
- Roof:Composition
- Year built:2026
- Building area:3,514 sq. ft.
- Lot area:1.59 Acres
Schools
- High school:Robertsdale High
- Middle school:Central Baldwin Middle
- Elementary school:Loxley Elementary
Finances and disclosures
- Price:$1,450,000
- Price per sq. ft.:$412.64
- Tax amount:$867
New listings near 33579 Steelwood Ridge Road
 $357,308Pending4 beds 2 baths2,031 sq. ft.
$357,308Pending4 beds 2 baths2,031 sq. ft.31889 Lyon Road, Spanish Fort, AL 36527
MLS# 387985Listed by: DHI REALTY OF ALABAMA, LLC- New
 $260,000Active3 beds 2 baths1,597 sq. ft.
$260,000Active3 beds 2 baths1,597 sq. ft.13692 County Road 66, Loxley, AL 36551
MLS# 391557Listed by: WATERS EDGE REALTY - New
 $299,950Active3 beds 2 baths1,518 sq. ft.
$299,950Active3 beds 2 baths1,518 sq. ft.28458 Mallard Drive, Loxley, AL 36551
MLS# 391517Listed by: COTE REALTY - Open Sun, 2 to 4pmNew
 $349,900Active4 beds 2 baths1,898 sq. ft.
$349,900Active4 beds 2 baths1,898 sq. ft.13516 Antler Hill Road, Spanish Fort, AL 36527
MLS# 7716118Listed by: ELITE REAL ESTATE SOLUTIONS, LLC - New
 $239,900Active3 beds 2 baths1,176 sq. ft.
$239,900Active3 beds 2 baths1,176 sq. ft.76 Fincher Lane, Loxley, AL 36551
MLS# 391433Listed by: BAILEY REALTY GROUP, LLC - New
 $349,900Active4 beds 2 baths2,128 sq. ft.
$349,900Active4 beds 2 baths2,128 sq. ft.26000 County Road 55, Loxley, AL 36551
MLS# 7715337Listed by: NEXTHOME COAST & COUNTRY - New
 $245,000Active4 beds 2 baths1,382 sq. ft.
$245,000Active4 beds 2 baths1,382 sq. ft.83 Fincher Lane, Loxley, AL 36551
MLS# 391415Listed by: JPAR GULF COAST - SPANISH FORT - New
 $349,900Active4 beds 2 baths2,128 sq. ft.
$349,900Active4 beds 2 baths2,128 sq. ft.26000 County Road 55, Loxley, AL 36551
MLS# 391411Listed by: NEXTHOME COAST & COUNTRY  $396,200Pending5 beds 3 baths2,511 sq. ft.
$396,200Pending5 beds 3 baths2,511 sq. ft.31567 Lyon Road, Spanish Fort, AL 36527
MLS# 387124Listed by: DHI REALTY OF ALABAMA, LLC $290,976Pending3 beds 2 baths1,430 sq. ft.
$290,976Pending3 beds 2 baths1,430 sq. ft.32508 Revere Drive, Spanish Fort, AL 36527
MLS# 391374Listed by: DHI REALTY OF ALABAMA, LLC

