5109 Glenshire Drive, Loxley, AL 36551
Local realty services provided by:Better Homes and Gardens Real Estate Main Street Properties
5109 Glenshire Drive,Loxley, AL 36551
$339,000
- 3 Beds
- 2 Baths
- 1,755 sq. ft.
- Single family
- Active
Upcoming open houses
- Sun, Jan 1101:00 pm - 03:00 pm
Listed by: robbie lynn irvine
Office: l l b & b, inc.
MLS#:7699794
Source:AL_MAAR
Price summary
- Price:$339,000
- Price per sq. ft.:$193.16
About this home
Renovated home on a corner lot. Lr/Dr combo with a large kitchen including an eating area. There is a screened porch off the kitchen. There are luxury vinyl floors throughout, except baths. The kitchen is beautiful with lots of cabinets and drawers. Cabinets are a beautiful grey with chrome pulls. The kitchen is U-shaped that allows for multi-people to be able to work. The master bedroom is large and the ensuite has a double vanity with a large walk-in shower with glass front. One of the bedrooms has a walk-in closet. The backyard is large and fenced with woods behind for privacy. There is a storage shed and a large detached carport that currently houses a truck and boat. This property is 2 blocks east of 59 for easy access to I-10. Washer/Dryer and Microwave do not remain
Contact an agent
Home facts
- Year built:1994
- Listing ID #:7699794
- Added:1 day(s) ago
- Updated:January 09, 2026 at 09:42 PM
Rooms and interior
- Bedrooms:3
- Total bathrooms:2
- Full bathrooms:2
- Living area:1,755 sq. ft.
Heating and cooling
- Cooling:Ceiling Fan(s), Central Air
- Heating:Central, Electric
Structure and exterior
- Roof:Composition
- Year built:1994
- Building area:1,755 sq. ft.
- Lot area:0.46 Acres
Schools
- High school:Robertsdale
- Middle school:Central Baldwin
- Elementary school:Loxley
Utilities
- Water:Available, Public
- Sewer:Available, Public Sewer
Finances and disclosures
- Price:$339,000
- Price per sq. ft.:$193.16
- Tax amount:$604
New listings near 5109 Glenshire Drive
- New
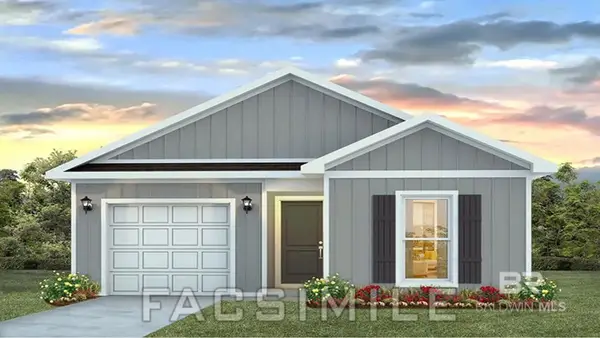 $297,080Active4 beds 2 baths1,504 sq. ft.
$297,080Active4 beds 2 baths1,504 sq. ft.32515 Revere Drive, Spanish Fort, AL 36527
MLS# 389900Listed by: DHI REALTY OF ALABAMA, LLC - New
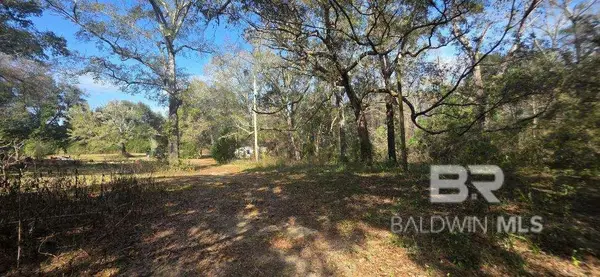 $85,000Active0.79 Acres
$85,000Active0.79 Acres0 Oakleigh Drive, Loxley, AL 36551
MLS# 389862Listed by: INSHORE REALTY LLC - New
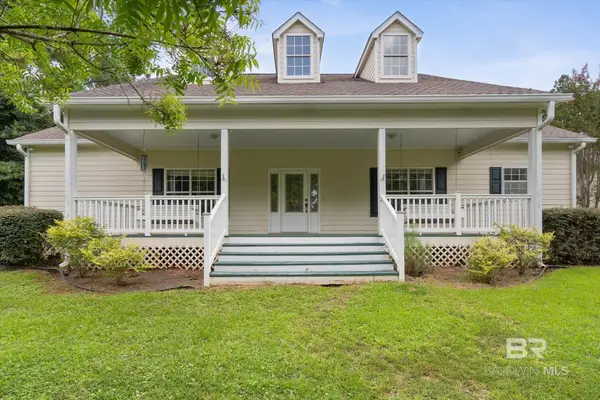 $399,000Active3 beds 3 baths2,880 sq. ft.
$399,000Active3 beds 3 baths2,880 sq. ft.14150 County Road 64 #A, Loxley, AL 36551
MLS# 389864Listed by: ROBERTS BROTHERS EASTERN SHORE - New
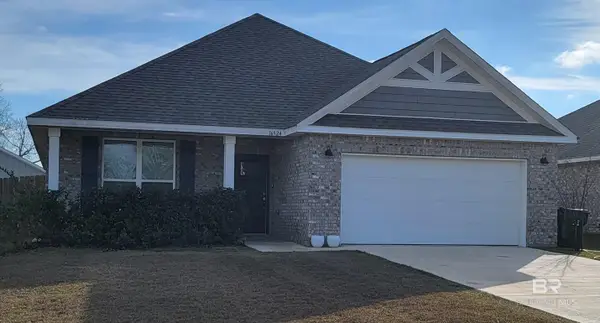 $349,900Active3 beds 3 baths2,033 sq. ft.
$349,900Active3 beds 3 baths2,033 sq. ft.16924 Fedora Drive, Loxley, AL 36551
MLS# 389796Listed by: EXIT NAVIGATOR REALTY - New
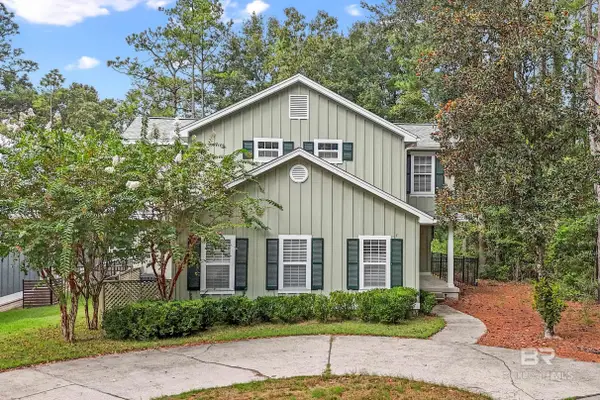 $549,900Active3 beds 4 baths2,400 sq. ft.
$549,900Active3 beds 4 baths2,400 sq. ft.33367 Olympic Circle, Loxley, AL 36551
MLS# 389791Listed by: ELITE REAL ESTATE SOLUTIONS, LLC - New
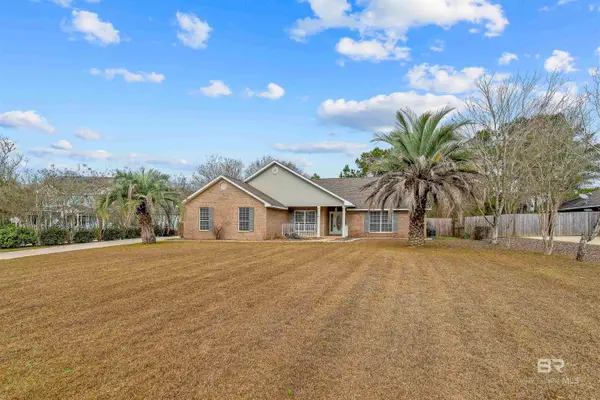 $315,000Active4 beds 2 baths1,789 sq. ft.
$315,000Active4 beds 2 baths1,789 sq. ft.23211 Cornerstone Drive, Loxley, AL 36551
MLS# 389756Listed by: ALABAMA GULF COAST PROPERTIES 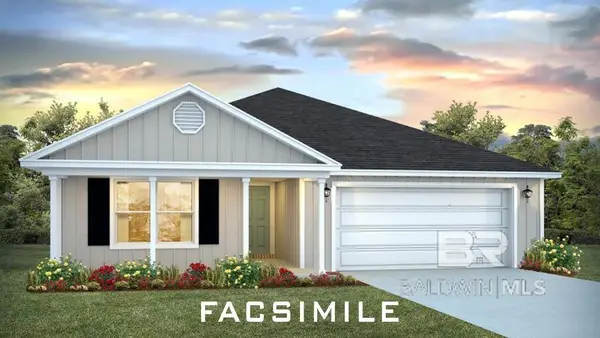 $362,808Pending4 beds 2 baths2,031 sq. ft.
$362,808Pending4 beds 2 baths2,031 sq. ft.32264 Lyon Road, Spanish Fort, AL 36527
MLS# 389720Listed by: DHI REALTY OF ALABAMA, LLC- New
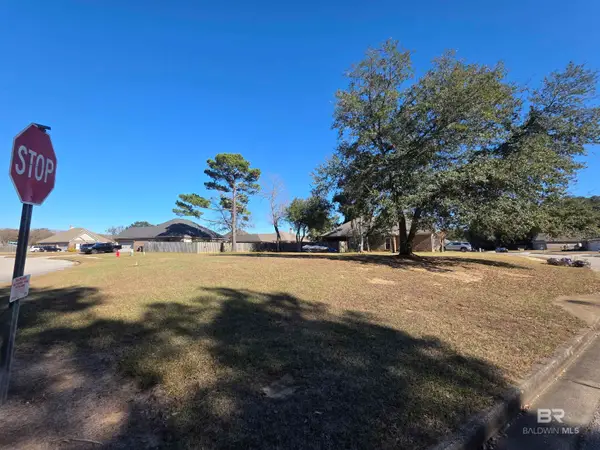 $55,000Active0.37 Acres
$55,000Active0.37 Acres27932 Yorkshire Drive, Loxley, AL 36551
MLS# 389553Listed by: ELITE MOBILE REAL ESTATE - New
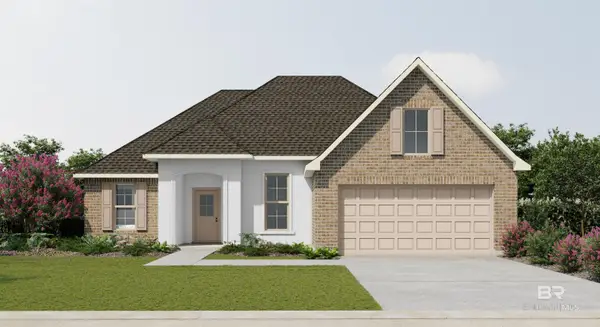 $370,440Active3 beds 2 baths1,925 sq. ft.
$370,440Active3 beds 2 baths1,925 sq. ft.12652 Wagner Avenue, Spanish Fort, AL 36527
MLS# 389497Listed by: DSLD HOME GULF COAST LLC BALDW
