1112 Sutton Court, Mobile, AL 36609
Local realty services provided by:Better Homes and Gardens Real Estate Main Street Properties
1112 Sutton Court,Mobile, AL 36609
$425,000
- 4 Beds
- 3 Baths
- 2,492 sq. ft.
- Single family
- Active
Listed by:devin scott
Office:roberts brothers west
MLS#:7648566
Source:AL_MAAR
Price summary
- Price:$425,000
- Price per sq. ft.:$170.55
- Monthly HOA dues:$16.67
About this home
Welcome to this beautifully maintained 4-bedroom, 3-bath brick home located on a quiet cul-de-sac in the Savannah Trace subdivision. The inviting floor plan offers exceptional versatility, beginning with a spacious foyer and coat closet. To the left of the foyer is the formal dining room, while the large living room showcases a cathedral ceiling, recessed lighting, built-in shelving, a gas log fireplace, and expansive windows overlooking the back porch and patio. The updated kitchen is well-appointed with granite countertops, a tile backsplash, abundant cabinetry and counter space, a built-in oven and microwave, gas range, breakfast bar, two pantries, and a breakfast room with a bay window. The oversized primary suite features a turtle-back ceiling and private access to the back porch and yard. The primary bath includes a private water closet, built-in wall cabinets, dual vanities, a jetted soaking tub, separate shower, and a generous walk-in closet. Additional highlights include hardwood floors in the foyer, dining room, and living room, a guest bedroom privately separated from the others, carpet in two bedrooms, and tile in the wet areas. Plantation shutters accent the front of the home, and the oversized side-entry two-car garage provides ample space. Outdoor living is enhanced by a covered porch and large deck. Gutters surround most of the home, and the HVAC system was replaced in 2024. Interior photos will be available after the estate sale scheduled for September 19–20, no later than the week of September 29. Call today to make this your New Beginning! The agent measured this home using the Cubacasa app, this app is considered reliable but not guaranteed. Buyer’s agent or Buyer should verify all pertinent information.
Contact an agent
Home facts
- Year built:1996
- Listing ID #:7648566
- Added:1 day(s) ago
- Updated:September 13, 2025 at 02:49 AM
Rooms and interior
- Bedrooms:4
- Total bathrooms:3
- Full bathrooms:3
- Living area:2,492 sq. ft.
Heating and cooling
- Cooling:Ceiling Fan(s), Central Air
- Heating:Central, Electric
Structure and exterior
- Roof:Shingle
- Year built:1996
- Building area:2,492 sq. ft.
- Lot area:0.35 Acres
Schools
- High school:WP Davidson
- Middle school:Burns
- Elementary school:ER Dickson
Utilities
- Water:Available, Public
- Sewer:Available, Public Sewer
Finances and disclosures
- Price:$425,000
- Price per sq. ft.:$170.55
- Tax amount:$1,739
New listings near 1112 Sutton Court
- New
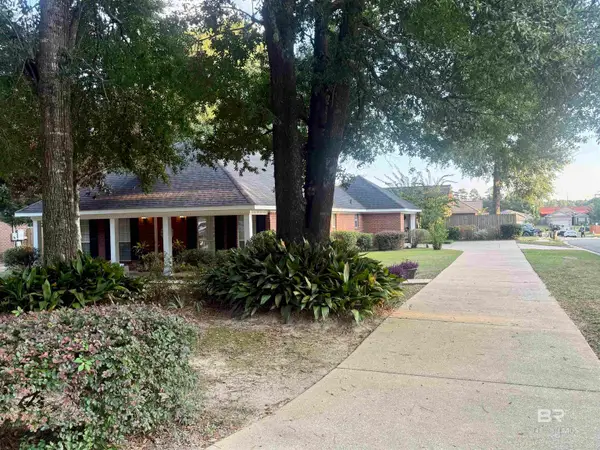 $249,279Active3 beds 2 baths1,542 sq. ft.
$249,279Active3 beds 2 baths1,542 sq. ft.6313 Johnston Lane, Mobile, AL 36609
MLS# 385167Listed by: KELLER WILLIAMS AGC REALTY-DA - New
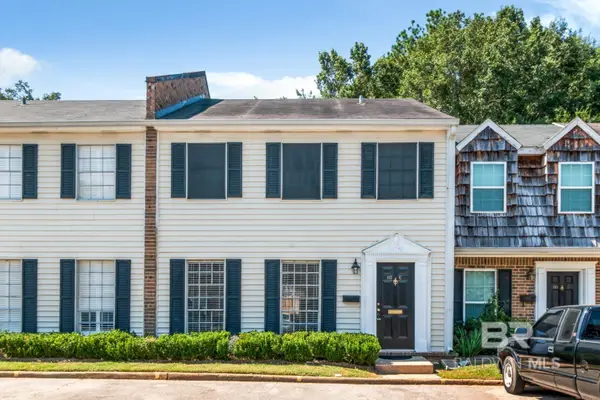 $223,500Active3 beds 3 baths1,436 sq. ft.
$223,500Active3 beds 3 baths1,436 sq. ft.110 Du Rhu Drive #E, Mobile, AL 36608
MLS# 385156Listed by: BLUE HERON REALTY MOBILE - New
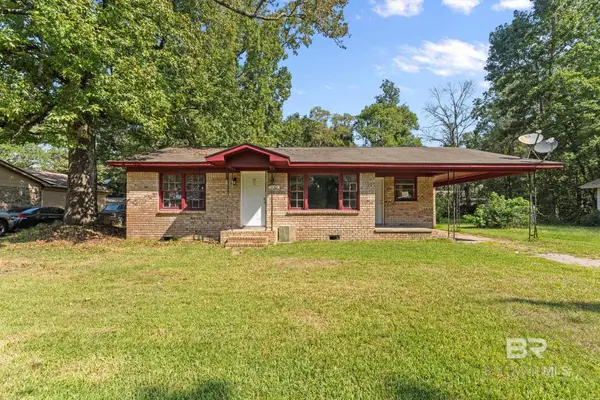 $149,000Active3 beds 2 baths1,651 sq. ft.
$149,000Active3 beds 2 baths1,651 sq. ft.1550 S Lartigue Avenue, Mobile, AL 36605
MLS# 385160Listed by: CARRIE FITTS REAL ESTATE FH - New
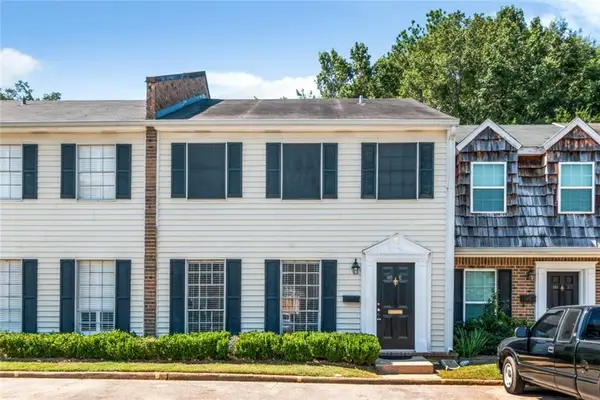 $223,500Active3 beds 3 baths1,436 sq. ft.
$223,500Active3 beds 3 baths1,436 sq. ft.110 Du Rhu Drive #E, Mobile, AL 36608
MLS# 7648958Listed by: BLUE HERON REALTY - New
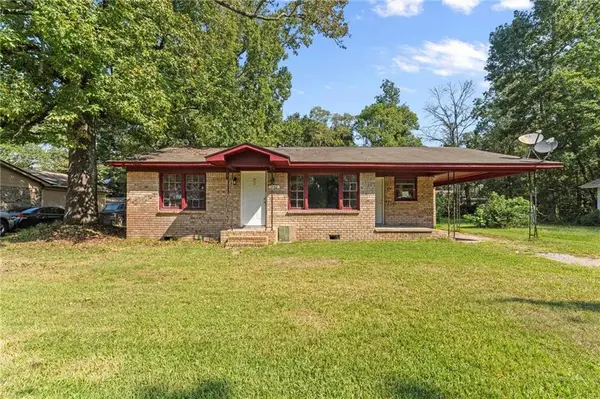 $149,000Active3 beds 2 baths1,651 sq. ft.
$149,000Active3 beds 2 baths1,651 sq. ft.1550 Lartigue Avenue, Mobile, AL 36605
MLS# 7648983Listed by: CARRIE FITTS REAL ESTATE FH - New
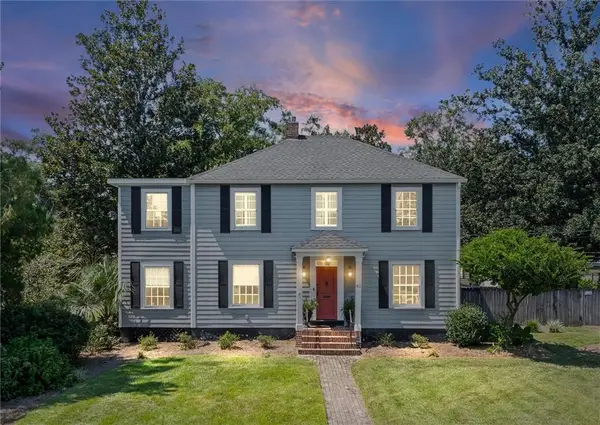 $450,000Active3 beds 3 baths2,307 sq. ft.
$450,000Active3 beds 3 baths2,307 sq. ft.52 Rickarby Place, Mobile, AL 36606
MLS# 7648518Listed by: ROBERTS BROTHERS WEST - New
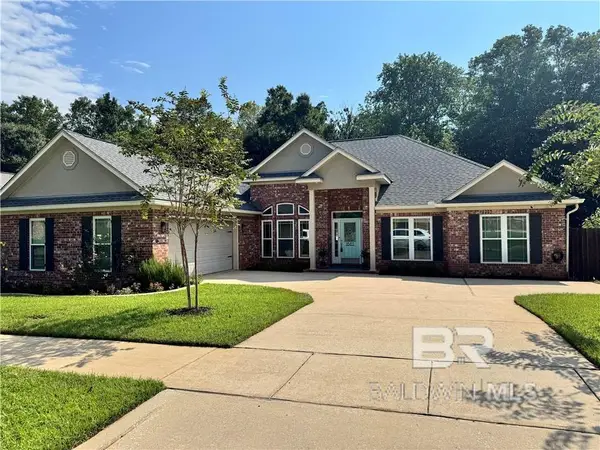 $350,000Active4 beds 2 baths2,290 sq. ft.
$350,000Active4 beds 2 baths2,290 sq. ft.1685 Stonebridge Court, Mobile, AL 36695
MLS# 385139Listed by: BECK PROPERTIES REAL ESTATE - New
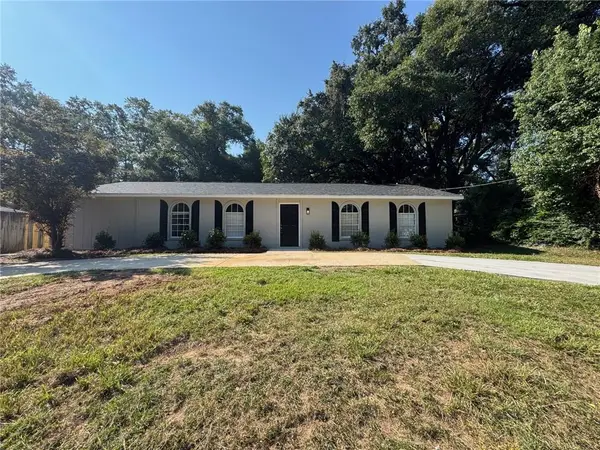 Listed by BHGRE$220,240Active4 beds 2 baths1,653 sq. ft.
Listed by BHGRE$220,240Active4 beds 2 baths1,653 sq. ft.5409 Cortez Drive, Mobile, AL 36609
MLS# 7648745Listed by: BETTER HOMES & GARDENS RE PLATINUM PROPERTIES - New
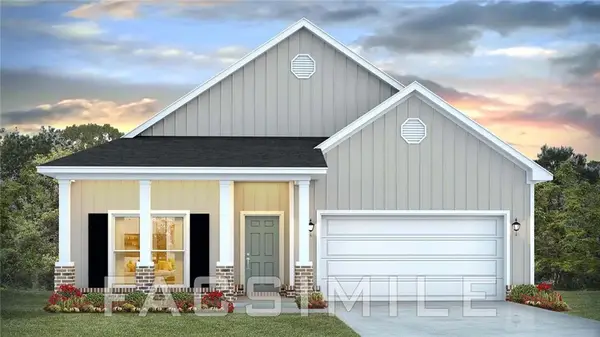 $330,650Active3 beds 2 baths1,993 sq. ft.
$330,650Active3 beds 2 baths1,993 sq. ft.7335 Hawkins Manor N, Mobile, AL 36695
MLS# 7648804Listed by: DHI REALTY OF ALABAMA LLC
