6313 Johnston Lane, Mobile, AL 36609
Local realty services provided by:Better Homes and Gardens Real Estate Main Street Properties
6313 Johnston Lane,Mobile, AL 36609
$249,279
- 3 Beds
- 2 Baths
- 1,542 sq. ft.
- Single family
- Active
Listed by:don mayesPHONE: 251-510-5542
Office:keller williams agc realty-da
MLS#:385167
Source:AL_BCAR
Price summary
- Price:$249,279
- Price per sq. ft.:$161.66
About this home
**VRM: Seller will entertain offers between $249,000 and $279,000 representing the lower and higher ends of the value range** Welcome to your dream home! This beautiful brick one-owner residence features 3 spacious bedrooms and 2 modern bathrooms, perfectly designed for comfortable living and entertaining. Situated on a desirable corner lot, this property offers ample outdoor space and privacy.As you step inside, you'll be attracted to the inviting open concept layout that seamlessly connects the living, dining, and kitchen areas. The bright and airy atmosphere is enhanced by large windows that fill the space with natural light. The updated kitchen boasts stylish quartz countertops, stainless steel appliances, counter-level dining and plenty of storage, making it a chef's delight. Just steps away is your entertainer's deck with built-in gas grill, ideal for hosting summer barbecues or relaxing evenings under the stars. This inviting space is perfect for family gatherings or simply enjoying a quiet moment in your own private oasis.With a double garage and a circular driveway, you'll have plenty of space for vehicles and additional storage. The home also offers easy access to Hillcrest Road, making your commute a breeze and placing you close to schools, parks, shopping, and dining options. Don't miss this incredible opportunity to own a fantastic home in a prime location! Schedule your private showing today and experience all that this property has to offer! Buyer to verify all information during due diligence.
Contact an agent
Home facts
- Year built:1996
- Listing ID #:385167
- Added:1 day(s) ago
- Updated:September 13, 2025 at 01:42 AM
Rooms and interior
- Bedrooms:3
- Total bathrooms:2
- Full bathrooms:2
- Living area:1,542 sq. ft.
Heating and cooling
- Cooling:Ceiling Fan(s)
- Heating:Central, Electric, Heat Pump
Structure and exterior
- Roof:Composition
- Year built:1996
- Building area:1,542 sq. ft.
- Lot area:0.19 Acres
Schools
- High school:WP Davidson
- Middle school:Burns
- Elementary school:Dixon
Utilities
- Water:Public
- Sewer:Public Sewer
Finances and disclosures
- Price:$249,279
- Price per sq. ft.:$161.66
- Tax amount:$974
New listings near 6313 Johnston Lane
- New
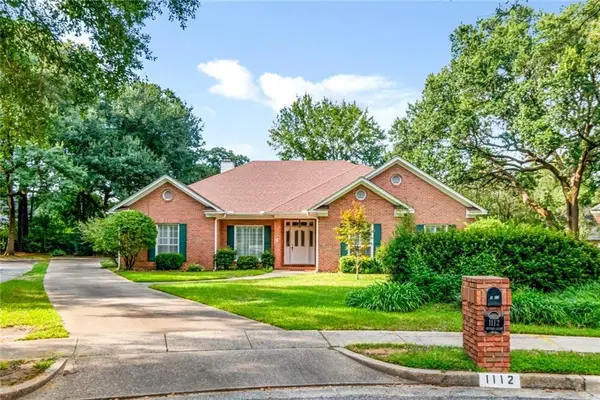 $425,000Active4 beds 3 baths2,492 sq. ft.
$425,000Active4 beds 3 baths2,492 sq. ft.1112 Sutton Court, Mobile, AL 36609
MLS# 7648566Listed by: ROBERTS BROTHERS WEST - New
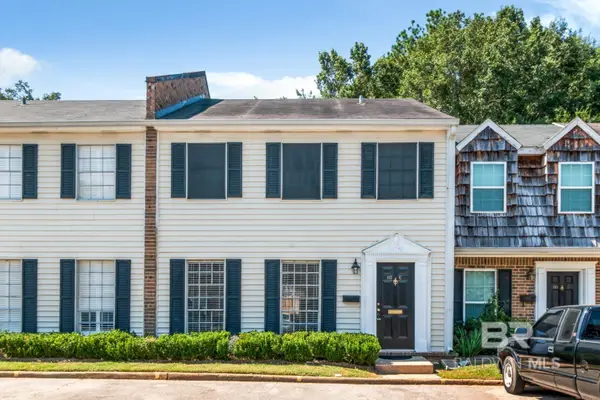 $223,500Active3 beds 3 baths1,436 sq. ft.
$223,500Active3 beds 3 baths1,436 sq. ft.110 Du Rhu Drive #E, Mobile, AL 36608
MLS# 385156Listed by: BLUE HERON REALTY MOBILE - New
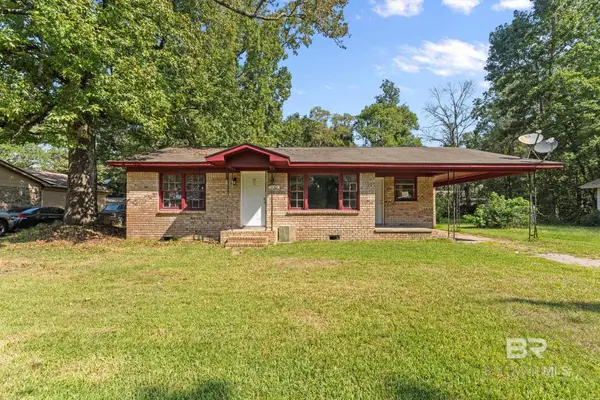 $149,000Active3 beds 2 baths1,651 sq. ft.
$149,000Active3 beds 2 baths1,651 sq. ft.1550 S Lartigue Avenue, Mobile, AL 36605
MLS# 385160Listed by: CARRIE FITTS REAL ESTATE FH - New
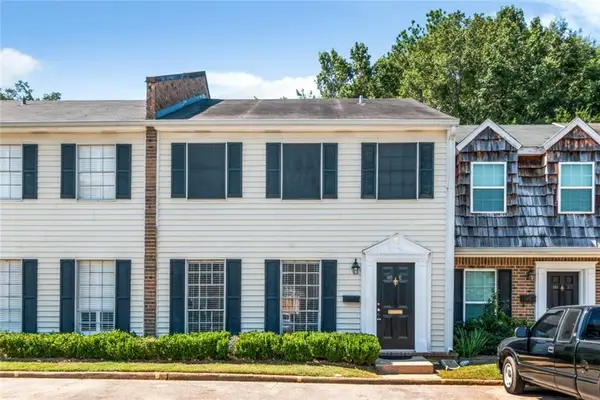 $223,500Active3 beds 3 baths1,436 sq. ft.
$223,500Active3 beds 3 baths1,436 sq. ft.110 Du Rhu Drive #E, Mobile, AL 36608
MLS# 7648958Listed by: BLUE HERON REALTY - New
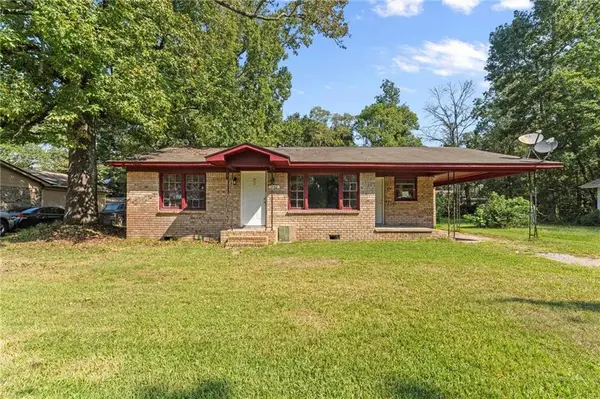 $149,000Active3 beds 2 baths1,651 sq. ft.
$149,000Active3 beds 2 baths1,651 sq. ft.1550 Lartigue Avenue, Mobile, AL 36605
MLS# 7648983Listed by: CARRIE FITTS REAL ESTATE FH - New
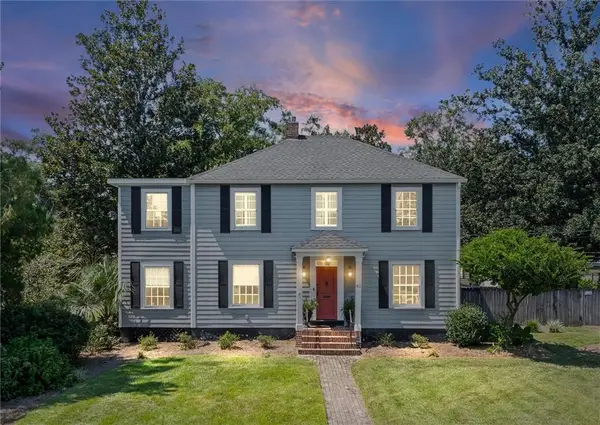 $450,000Active3 beds 3 baths2,307 sq. ft.
$450,000Active3 beds 3 baths2,307 sq. ft.52 Rickarby Place, Mobile, AL 36606
MLS# 7648518Listed by: ROBERTS BROTHERS WEST - New
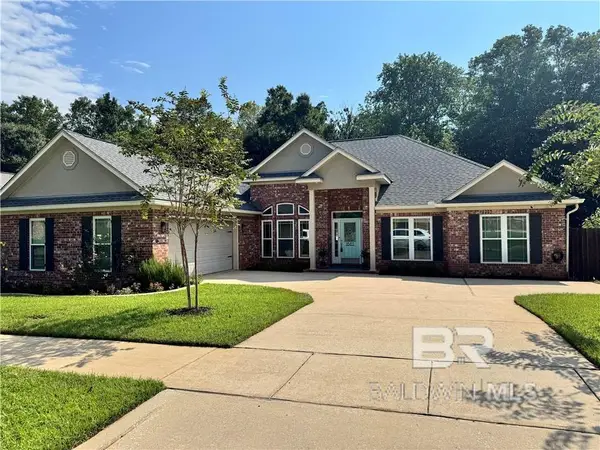 $350,000Active4 beds 2 baths2,290 sq. ft.
$350,000Active4 beds 2 baths2,290 sq. ft.1685 Stonebridge Court, Mobile, AL 36695
MLS# 385139Listed by: BECK PROPERTIES REAL ESTATE - New
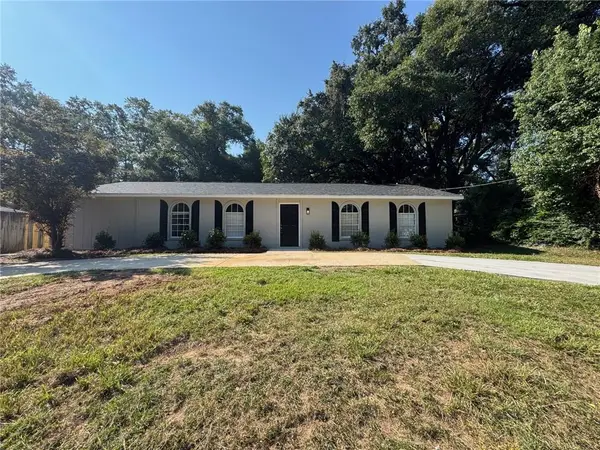 Listed by BHGRE$220,240Active4 beds 2 baths1,653 sq. ft.
Listed by BHGRE$220,240Active4 beds 2 baths1,653 sq. ft.5409 Cortez Drive, Mobile, AL 36609
MLS# 7648745Listed by: BETTER HOMES & GARDENS RE PLATINUM PROPERTIES - New
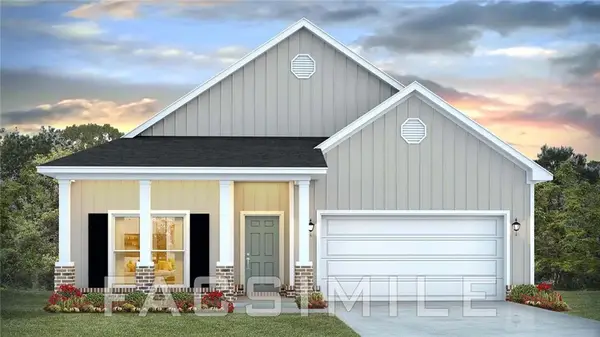 $330,650Active3 beds 2 baths1,993 sq. ft.
$330,650Active3 beds 2 baths1,993 sq. ft.7335 Hawkins Manor N, Mobile, AL 36695
MLS# 7648804Listed by: DHI REALTY OF ALABAMA LLC
