117 Border Drive, Mobile, AL 36608
Local realty services provided by:Better Homes and Gardens Real Estate Main Street Properties
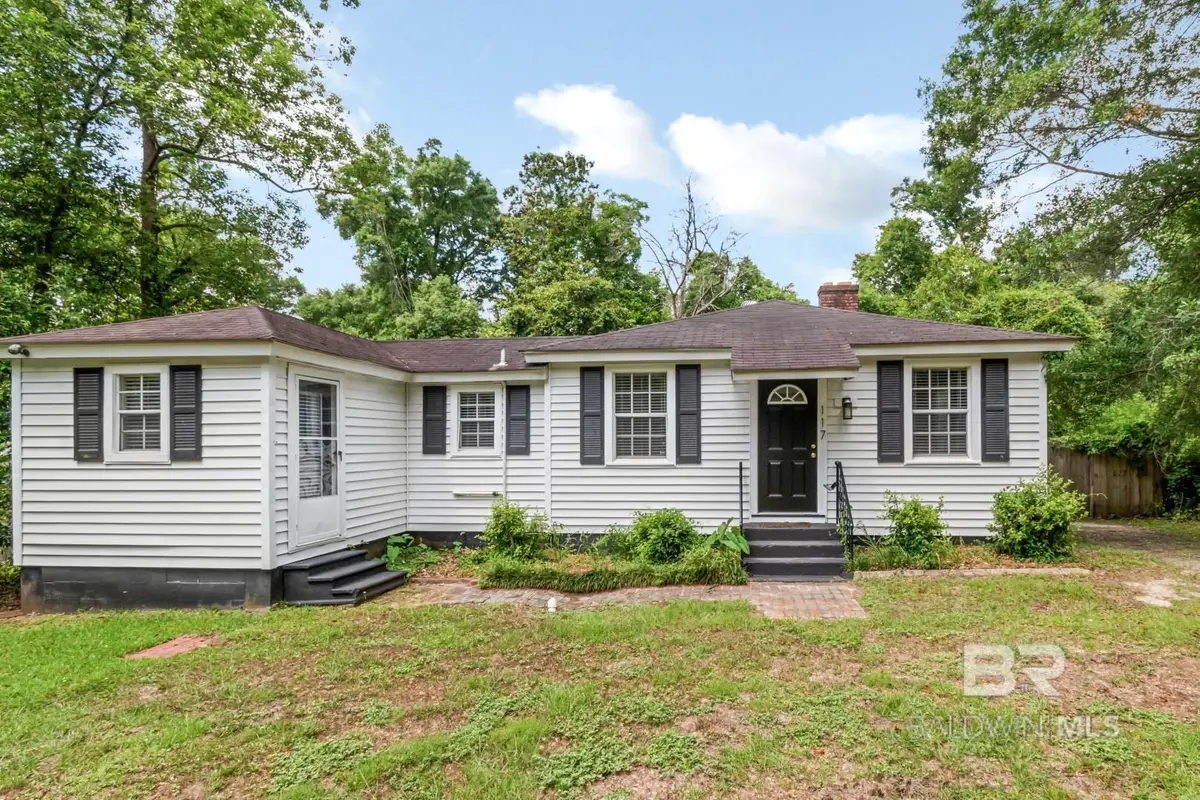
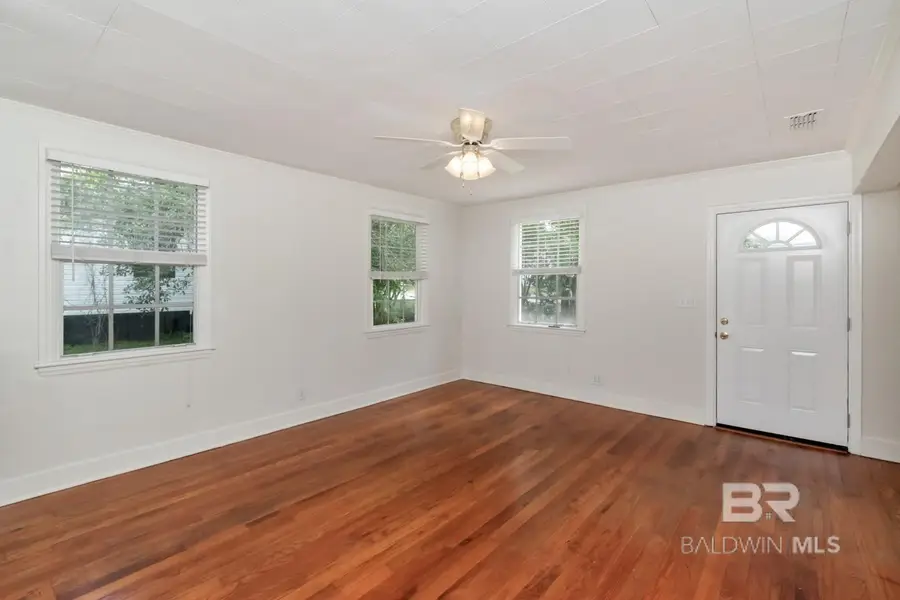
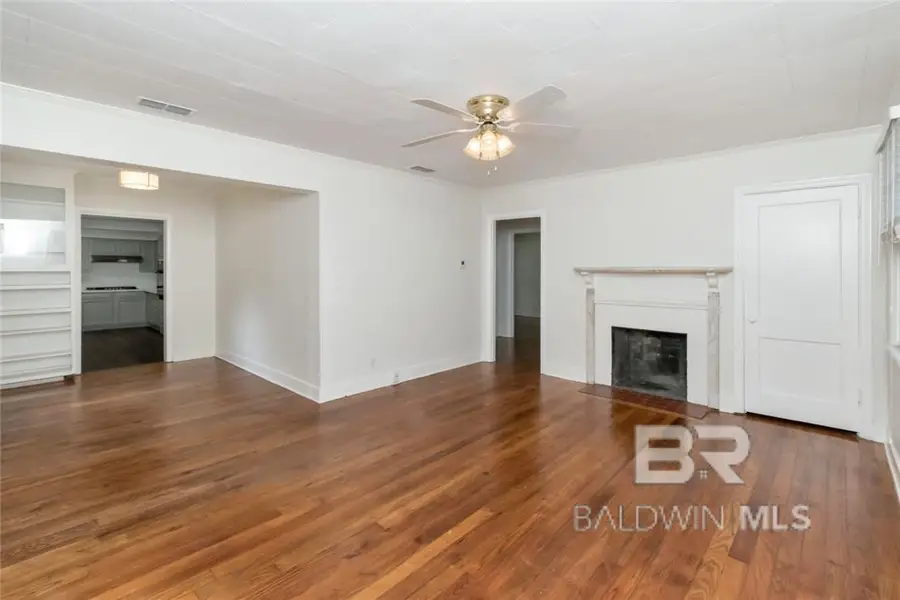
117 Border Drive,Mobile, AL 36608
$225,000
- 3 Beds
- 2 Baths
- 1,438 sq. ft.
- Single family
- Active
Listed by:hope brownhopebrown@robertsbrothers.com
Office:roberts brothers trec
MLS#:379098
Source:AL_BCAR
Price summary
- Price:$225,000
- Price per sq. ft.:$156.47
About this home
Finally, the search is over. Welcome home to 117 Border Drive W, where you will discover the charm of this classic Southern home in the heart of Country Club Village, Spring Hill. Situated on a quiet corner of this vibrant neighborhood, this 3-bedroom, 2-bathroom residence welcomes you with a low maintenance yard and no fuss landscaping. Inside, original hardwood floors in the living room/ bedrooms add warmth and character, while matching luxury vinyl plank in the kitchen & laundry, provide durability for everyday living. This sought-after location offers easy access to Lavretta Park with its playground, pickleball courts and green spaces. The very nearby Botanical Gardens and walking trails of Municipal Park are a community favorite as well. Enjoy beloved local spots like Maple Street Biscuit Company, just a short walk down your street. Located in the Mary B. Austin School District and just minutes from the University of South Alabama and Spring Hill Collage, this home blends charm, convenience, and community. Don't miss your chance to own a piece of Lower Alabama Americana- schedule your showing today! Updates per seller include fresh paint throughout, new flooring, countertops, sinks, faucets, cabinet hardware, garbage disposal, light fixtures, mirrors, ceiling fans. Listing Co makes no representation as to accuracy of sq ft; buyer to verify. Year Built Unknown Buyer to verify all information during due diligence.*Year Built Unknown*
Contact an agent
Home facts
- Listing Id #:379098
- Added:93 day(s) ago
- Updated:August 09, 2025 at 02:15 PM
Rooms and interior
- Bedrooms:3
- Total bathrooms:2
- Full bathrooms:2
- Living area:1,438 sq. ft.
Heating and cooling
- Cooling:Ceiling Fan(s), Central Electric (Cool)
- Heating:Central, Electric
Structure and exterior
- Roof:Composition
- Building area:1,438 sq. ft.
- Lot area:0.2 Acres
Schools
- High school:Murphy
- Middle school:CL Scarborough
- Elementary school:Mary B Austin
Utilities
- Water:Public
Finances and disclosures
- Price:$225,000
- Price per sq. ft.:$156.47
- Tax amount:$1,341
New listings near 117 Border Drive
- New
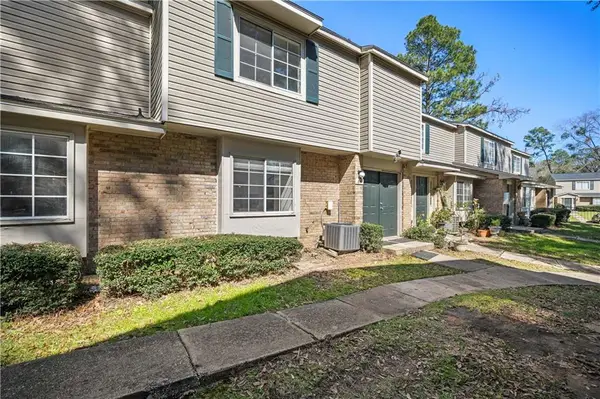 $99,900Active3 beds 3 baths1,342 sq. ft.
$99,900Active3 beds 3 baths1,342 sq. ft.6701 Dickens Ferry Road #84, Mobile, AL 36608
MLS# 7631620Listed by: BECK PROPERTIES REAL ESTATE - New
 $320,000Active4 beds 2 baths2,725 sq. ft.
$320,000Active4 beds 2 baths2,725 sq. ft.4109 Shana Drive, Mobile, AL 36605
MLS# 383753Listed by: EXIT REALTY PROMISE - New
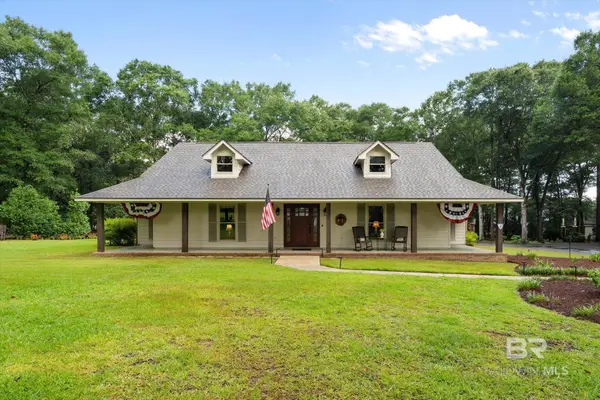 $450,000Active4 beds 2 baths2,275 sq. ft.
$450,000Active4 beds 2 baths2,275 sq. ft.8570 Vintage Woods Drive, Mobile, AL 36619
MLS# 383754Listed by: BELLATOR REAL ESTATE LLC MOBIL - New
 $425,450Active4 beds 2 baths2,275 sq. ft.
$425,450Active4 beds 2 baths2,275 sq. ft.8570 Vintage Woods Drive, Mobile, AL 36619
MLS# 7632091Listed by: BELLATOR REAL ESTATE LLC MOBILE - New
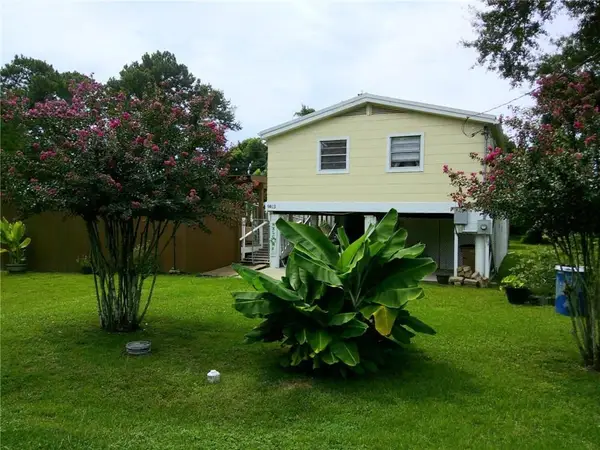 $199,219Active3 beds 2 baths1,152 sq. ft.
$199,219Active3 beds 2 baths1,152 sq. ft.1403 Alba Avenue, Mobile, AL 36605
MLS# 7631001Listed by: REZULTS REAL ESTATE SERVICES LLC - New
 $191,000Active3 beds 2 baths1,800 sq. ft.
$191,000Active3 beds 2 baths1,800 sq. ft.4613 Calhoun Road, Mobile, AL 36619
MLS# 7631911Listed by: IXL REAL ESTATE LLC - New
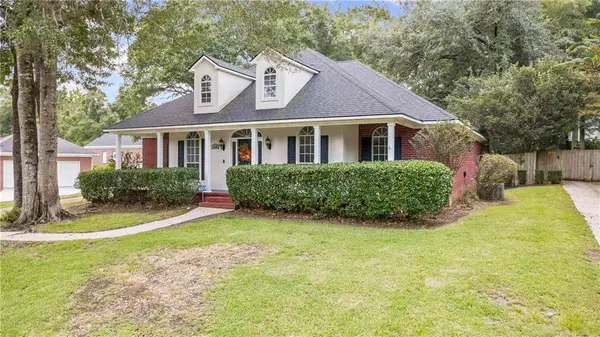 $349,500Active4 beds 3 baths2,534 sq. ft.
$349,500Active4 beds 3 baths2,534 sq. ft.4150 Oakbriar Drive, Mobile, AL 36619
MLS# 7632486Listed by: BELLATOR REAL ESTATE LLC MOBILE - New
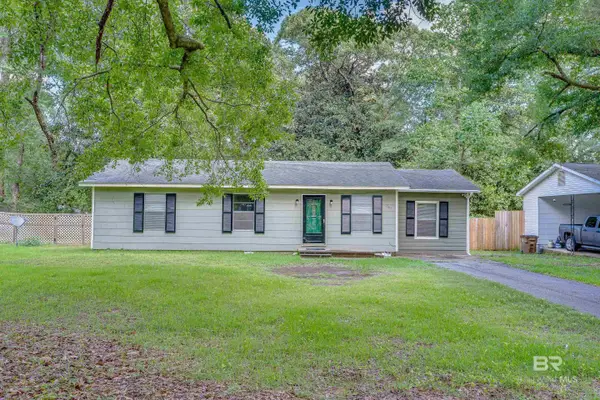 $169,900Active4 beds 1 baths1,322 sq. ft.
$169,900Active4 beds 1 baths1,322 sq. ft.2309 East Road, Mobile, AL 36693
MLS# 383748Listed by: BELLATOR REAL ESTATE LLC MOBIL - New
 $39,900Active3 beds 2 baths1,440 sq. ft.
$39,900Active3 beds 2 baths1,440 sq. ft.1707 Belfast Street, Mobile, AL 36605
MLS# 7632399Listed by: EXP THE CUMMINGS COMPANY LLC - New
 $105,000Active3 beds 2 baths1,253 sq. ft.
$105,000Active3 beds 2 baths1,253 sq. ft.275 Bishop Phillips Avenue, Mobile, AL 36608
MLS# 7632354Listed by: FLATFEE.COM
