1204 Heron Lakes Circle, Mobile, AL 36693
Local realty services provided by:Better Homes and Gardens Real Estate Main Street Properties
1204 Heron Lakes Circle,Mobile, AL 36693
$425,000
- 4 Beds
- 3 Baths
- 2,426 sq. ft.
- Single family
- Active
Listed by:tina rowe
Office:keller williams mobile
MLS#:7661106
Source:AL_MAAR
Price summary
- Price:$425,000
- Price per sq. ft.:$175.19
About this home
Nestled in the desirable Spring Valley community overlooking the 7th tee of the Heron Lakes Golf Course, this stunning 4-bedroom 3-bath home offers timeless elegance, exceptional craftsmanship, and an inviting open layout perfect for everyday living and entertaining. Upon entrance, you'll notice the frosted leaded door along with soaring 13-foot ceilings, an arched opening, and rich hardwood floors throughout the main living area. The kitchen boasts granite countertops, stainless steel appliances, and a large breakfast bar ideal for gathering with friends and family. The primary suite is away from the others. Enjoy peaceful mornings or relaxing evenings from the screened-in porch overlooking the 7th tee. This home also features a whole-house generator and hurricane window coverings. The fourth bedroom was converted into a home office, but it can be converted back into a bedroom. This passport property overlooks the 7th tee and is well placed for convenience to local amenities and to both I-65 and I-10 corridors. Buyer to verify all pertinent information, including but not limited to the HOA rules/regulations and any changes to the HOA, schools, square footage, measurements, etc. Buyer to verify all information during due diligence. Don't take the chance to call tomorrow because tomorrow may be too late!!! Make an appointment for your private showing today!
Contact an agent
Home facts
- Year built:2005
- Listing ID #:7661106
- Added:1 day(s) ago
- Updated:October 07, 2025 at 12:12 PM
Rooms and interior
- Bedrooms:4
- Total bathrooms:3
- Full bathrooms:3
- Living area:2,426 sq. ft.
Heating and cooling
- Cooling:Ceiling Fan(s), Central Air
- Heating:Central
Structure and exterior
- Roof:Ridge Vents
- Year built:2005
- Building area:2,426 sq. ft.
- Lot area:0.28 Acres
Schools
- High school:WP Davidson
- Middle school:Pillans
- Elementary school:Kate Shepard
Utilities
- Water:Available, Public
- Sewer:Public Sewer
Finances and disclosures
- Price:$425,000
- Price per sq. ft.:$175.19
- Tax amount:$2,303
New listings near 1204 Heron Lakes Circle
- New
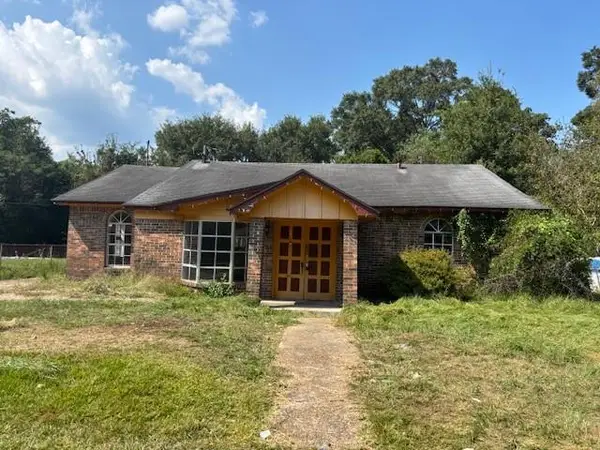 $39,950Active3 beds 4 baths2,024 sq. ft.
$39,950Active3 beds 4 baths2,024 sq. ft.2258 Clinton Street, Mobile, AL 36617
MLS# 7656416Listed by: REZULTS REAL ESTATE SERVICES LLC - New
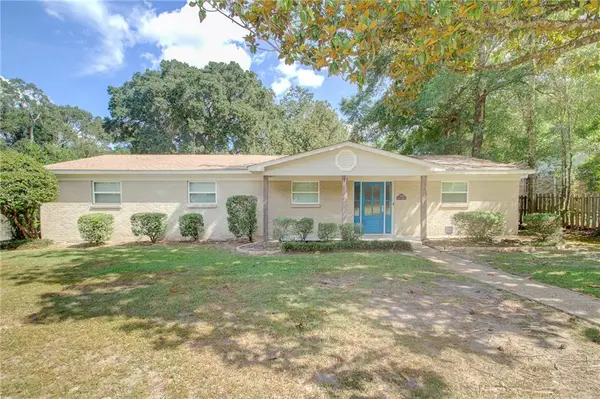 $258,000Active4 beds 2 baths2,130 sq. ft.
$258,000Active4 beds 2 baths2,130 sq. ft.3401 Emelye Drive, Mobile, AL 36693
MLS# 7661525Listed by: BERKSHIRE HATHAWAY COOPER & CO - New
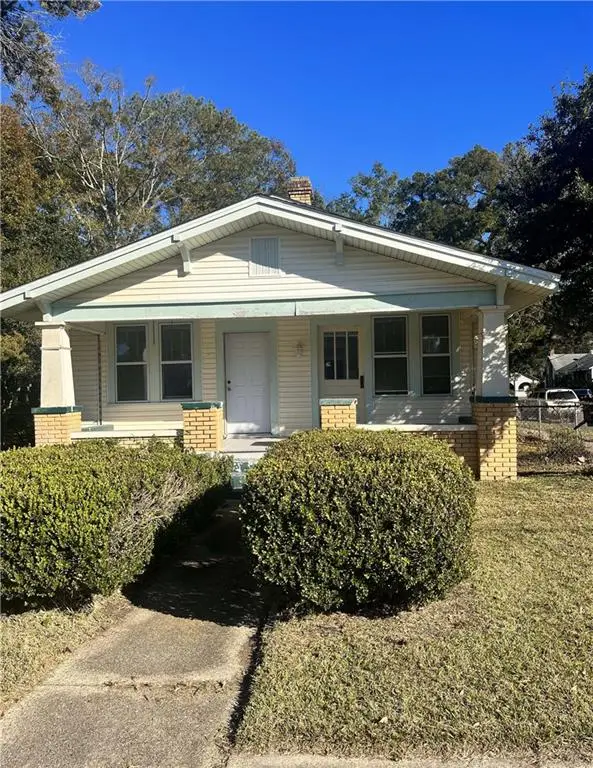 $125,000Active3 beds 1 baths1,202 sq. ft.
$125,000Active3 beds 1 baths1,202 sq. ft.671 Ruth Street, Mobile, AL 36606
MLS# 7661545Listed by: BERKSHIRE HATHAWAY COOPER & CO - New
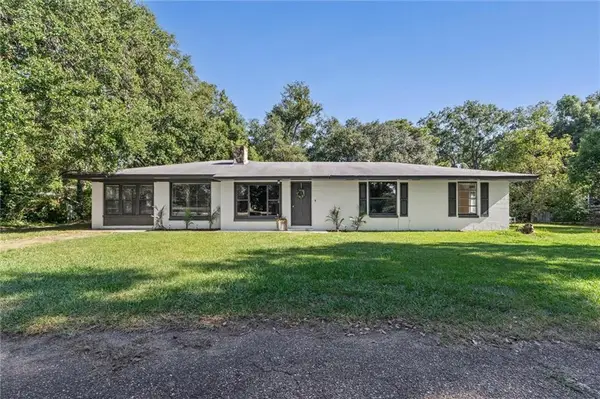 $225,000Active3 beds 1 baths1,960 sq. ft.
$225,000Active3 beds 1 baths1,960 sq. ft.6151 Bayou Road, Mobile, AL 36605
MLS# 7660628Listed by: SAM WINTER AND COMPANY, INC - New
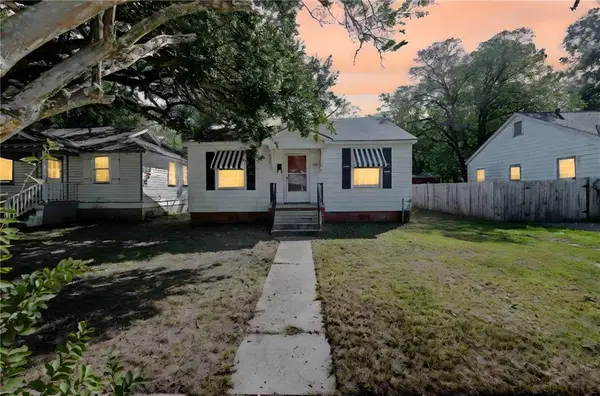 $99,125Active4 beds 2 baths1,798 sq. ft.
$99,125Active4 beds 2 baths1,798 sq. ft.711 Euclid Avenue, Mobile, AL 36606
MLS# 7659374Listed by: KELLER WILLIAMS MOBILE - New
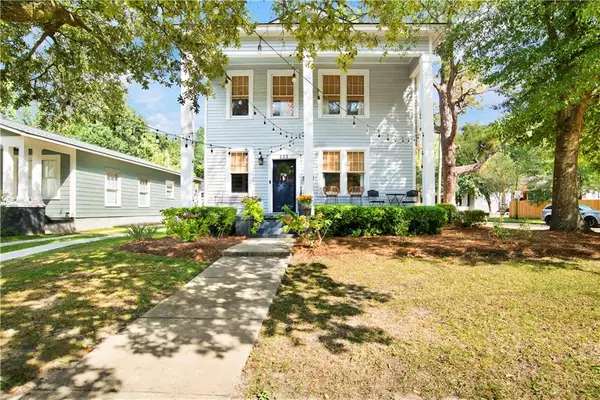 $385,000Active3 beds 3 baths1,790 sq. ft.
$385,000Active3 beds 3 baths1,790 sq. ft.123 Macy Place, Mobile, AL 36604
MLS# 7660878Listed by: 1702 REAL ESTATE - New
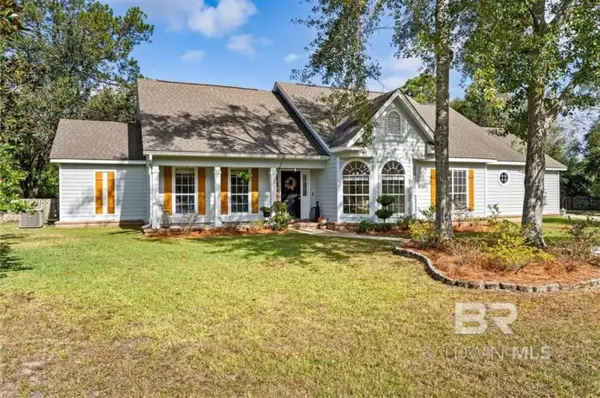 $469,499Active4 beds 3 baths2,943 sq. ft.
$469,499Active4 beds 3 baths2,943 sq. ft.3904 Saint Andrews Drive, Mobile, AL 36693
MLS# 386178Listed by: KELLER WILLIAMS - MOBILE - New
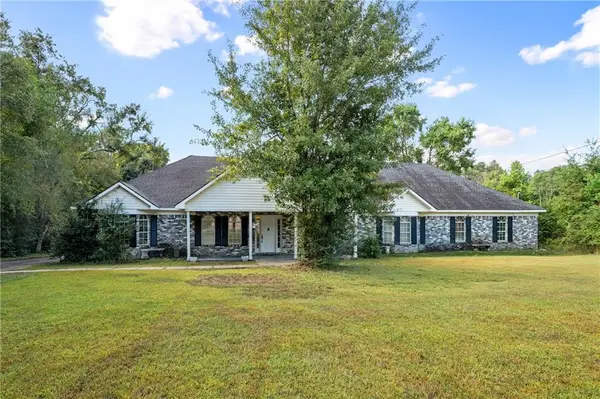 $425,000Active3 beds 2 baths2,590 sq. ft.
$425,000Active3 beds 2 baths2,590 sq. ft.7711 Three Notch Road, Mobile, AL 36619
MLS# 7661215Listed by: POWER REAL ESTATE - New
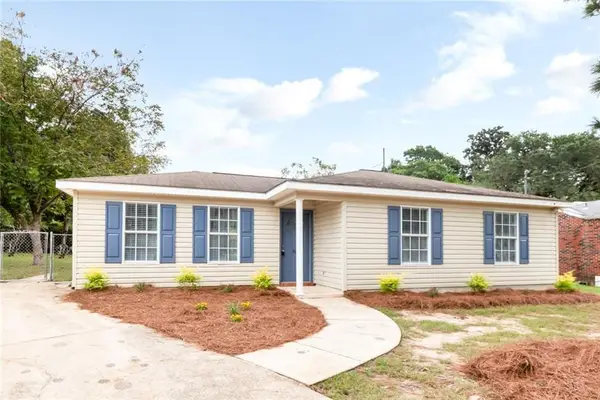 $175,500Active3 beds 2 baths1,084 sq. ft.
$175,500Active3 beds 2 baths1,084 sq. ft.1611 Rochelle Street, Mobile, AL 36693
MLS# 7661274Listed by: BLUE HERON REALTY - New
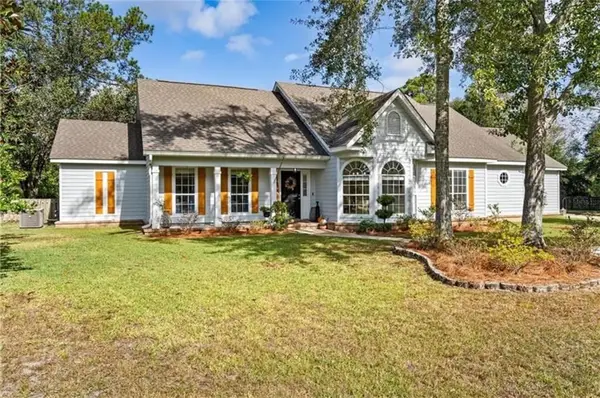 $469,499Active4 beds 3 baths2,943 sq. ft.
$469,499Active4 beds 3 baths2,943 sq. ft.3904 St Andrews Drive W, Mobile, AL 36693
MLS# 7661026Listed by: KELLER WILLIAMS MOBILE
