3904 Saint Andrews Drive, Mobile, AL 36693
Local realty services provided by:Better Homes and Gardens Real Estate Main Street Properties
3904 Saint Andrews Drive,Mobile, AL 36693
$449,900
- 4 Beds
- 3 Baths
- 2,943 sq. ft.
- Single family
- Active
Listed by: heather hoven
Office: keller williams - mobile
MLS#:386178
Source:AL_BCAR
Price summary
- Price:$449,900
- Price per sq. ft.:$152.87
- Monthly HOA dues:$10.42
About this home
Beautifully maintained one-level home in Riviere du Chien with 4 bedrooms, 2.5 bathrooms, nearly 3,000 sq ft, and a backyard oasis. Located on a quiet cul-de-sac, this home blends comfort, style, and resort-style living. Features Open-concept kitchen with granite countertops, tile backsplash, stainless steel appliances, including refrigerator, pantry, and breakfast bar. Spacious living room with wood burning, gas start fireplace, wet bar/coffee nook, and French doors to covered patio. Bonus room (20×20) with storage, perfect for office, media, or 5th bedroom. Primary suite with tray ceiling, dual walk-in closets, jetted tub, double vanity, and French doors to back patio. Secondary bedrooms share a bathroom but each have their own private vanities. Freshly painted ceilings throughout. Outdoor Living Gunite in-ground pool recently re-plastered and tiled. Covered patio, fire pit, fenced backyard, and storage shed. Smart home app allows control of main living area lights and under cabinet light color changes. Covered two-car carport. Security lighting. Updates & Highlights Roof (2018) Main HVAC (2017) Mini-split for bonus room (2020) Dishwasher (2020), microwave (2022), hallway flooring (2023), fence (2021) One of the best wide-angle views of the new golf course!! Driving range projected to open by year's end; full course expected late spring/early summer 2026. Move-in ready home with updated interiors, private pool, and future golf course views! Schedule your showing today! Buyer and Buyer's agent responsible for verifying all information including but not limited to acreage, square footage, HOA, other measurements, schools, utilities, etc. Buyer to verify all information during due diligence.
Contact an agent
Home facts
- Year built:1994
- Listing ID #:386178
- Added:43 day(s) ago
- Updated:November 19, 2025 at 03:19 PM
Rooms and interior
- Bedrooms:4
- Total bathrooms:3
- Full bathrooms:2
- Half bathrooms:1
- Living area:2,943 sq. ft.
Heating and cooling
- Cooling:Ceiling Fan(s), Central Electric (Cool)
- Heating:Central
Structure and exterior
- Roof:Composition
- Year built:1994
- Building area:2,943 sq. ft.
- Lot area:0.34 Acres
Schools
- High school:Ben C Rain
- Middle school:Burns
- Elementary school:Kate Shepard
Utilities
- Water:Public
- Sewer:Public Sewer
Finances and disclosures
- Price:$449,900
- Price per sq. ft.:$152.87
- Tax amount:$2,127
New listings near 3904 Saint Andrews Drive
- New
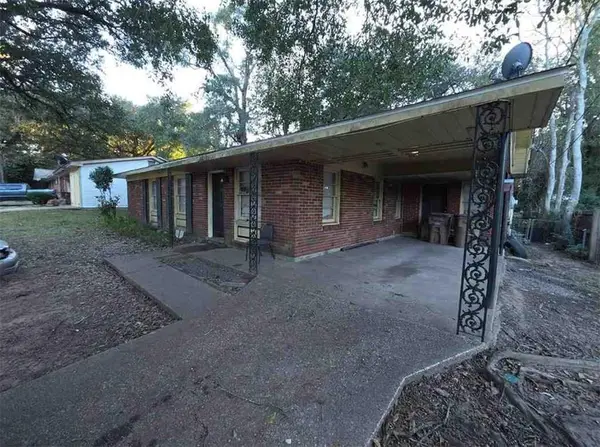 $125,000Active5 beds 2 baths2,008 sq. ft.
$125,000Active5 beds 2 baths2,008 sq. ft.402 La Rose Drive, Mobile, AL 36609
MLS# 7683451Listed by: MOB REALTY LLC - New
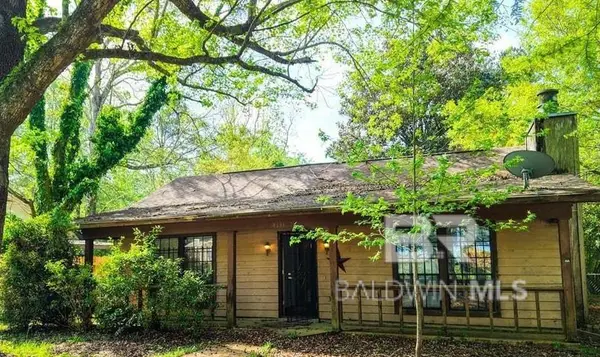 $130,000Active2 beds 1 baths900 sq. ft.
$130,000Active2 beds 1 baths900 sq. ft.4131 Springdale Road, Mobile, AL 36609
MLS# 388244Listed by: EXIT REALTY GULF SHORES - New
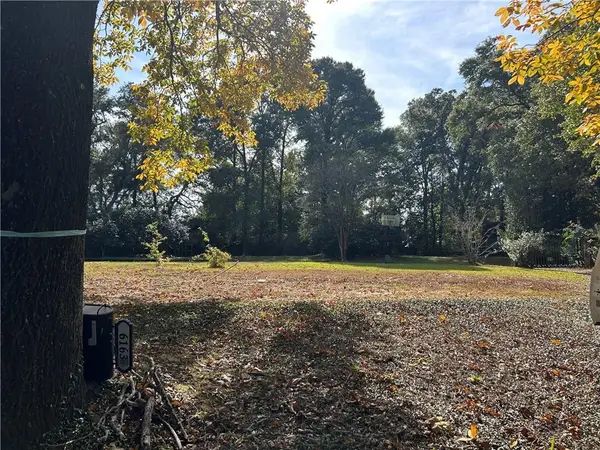 $99,000Active0.82 Acres
$99,000Active0.82 Acres6163 Brandy Run Road S, Mobile, AL 36608
MLS# 7682310Listed by: WELLHOUSE REAL ESTATE WEST LLC - New
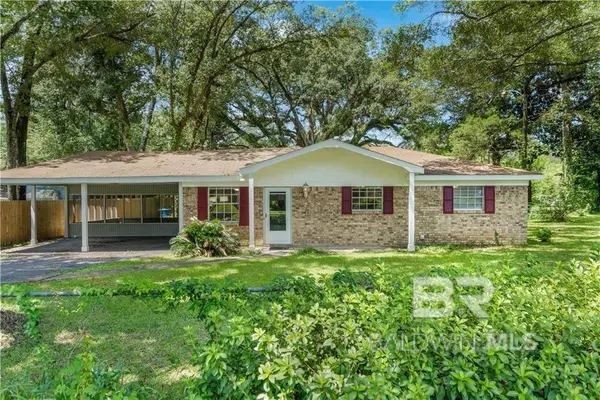 $224,999Active3 beds 2 baths1,390 sq. ft.
$224,999Active3 beds 2 baths1,390 sq. ft.7520 W Oak Drive, Mobile, AL 36582
MLS# 388242Listed by: LEGENDARY REALTY, LLC - New
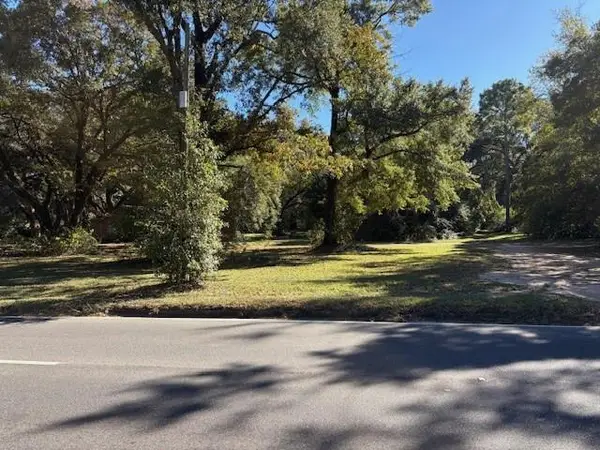 $119,140Active1.34 Acres
$119,140Active1.34 Acres4031 Cottage Hill Road, Mobile, AL 36609
MLS# 7660807Listed by: BERKSHIRE HATHAWAY COOPER & CO - New
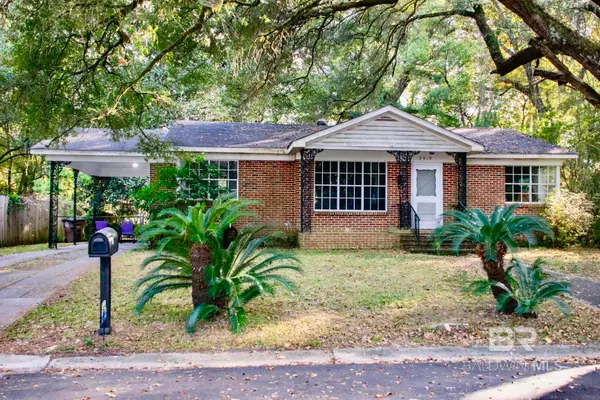 $99,000Active3 beds 2 baths1,290 sq. ft.
$99,000Active3 beds 2 baths1,290 sq. ft.2919 S Sherwood Drive, Mobile, AL 36606
MLS# 388239Listed by: AMERISELL REALTY - New
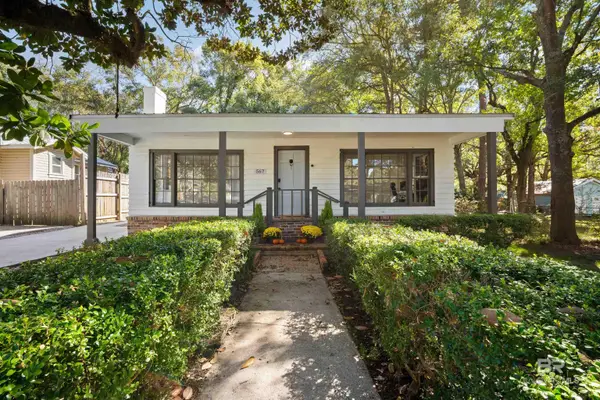 $195,000Active4 beds 2 baths1,470 sq. ft.
$195,000Active4 beds 2 baths1,470 sq. ft.567 Seminole Street, Mobile, AL 36606
MLS# 388232Listed by: LEGENDARY REALTY, LLC - New
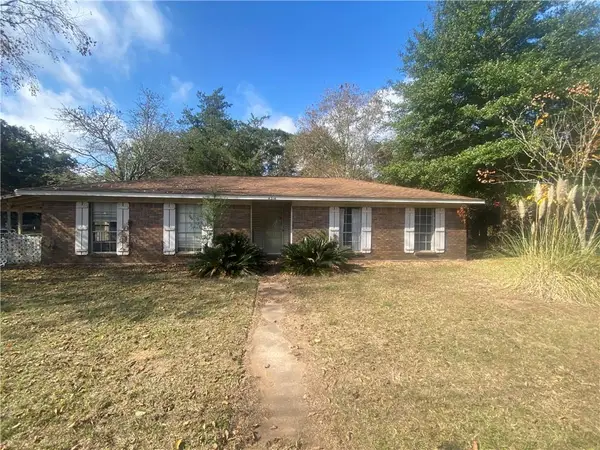 $164,900Active3 beds 2 baths1,953 sq. ft.
$164,900Active3 beds 2 baths1,953 sq. ft.4314 Lumsden Battery Circle W, Mobile, AL 36619
MLS# 7682936Listed by: EXP THE CUMMINGS COMPANY LLC - New
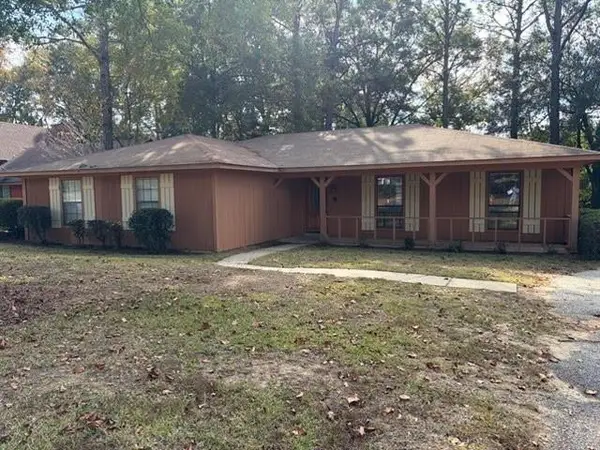 $199,239Active4 beds 2 baths2,247 sq. ft.
$199,239Active4 beds 2 baths2,247 sq. ft.6609 Footmans Court, Mobile, AL 36695
MLS# 7683038Listed by: RE/MAX LEGACY GROUP - New
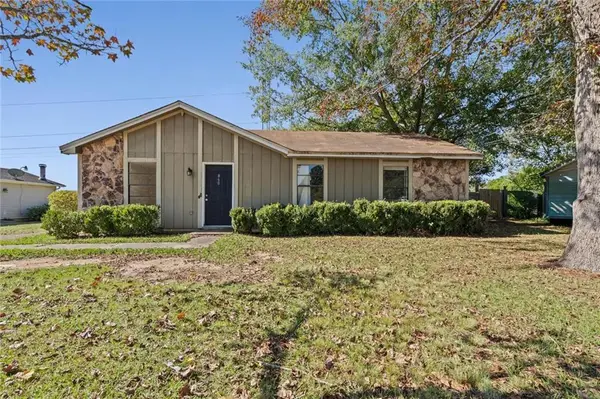 $159,700Active3 beds 2 baths1,204 sq. ft.
$159,700Active3 beds 2 baths1,204 sq. ft.860 Trailwood Drive E, Mobile, AL 36608
MLS# 7683175Listed by: ROBERTS BROTHERS WEST
