1221 Stevens Lane, Mobile, AL 36618
Local realty services provided by:Better Homes and Gardens Real Estate Main Street Properties

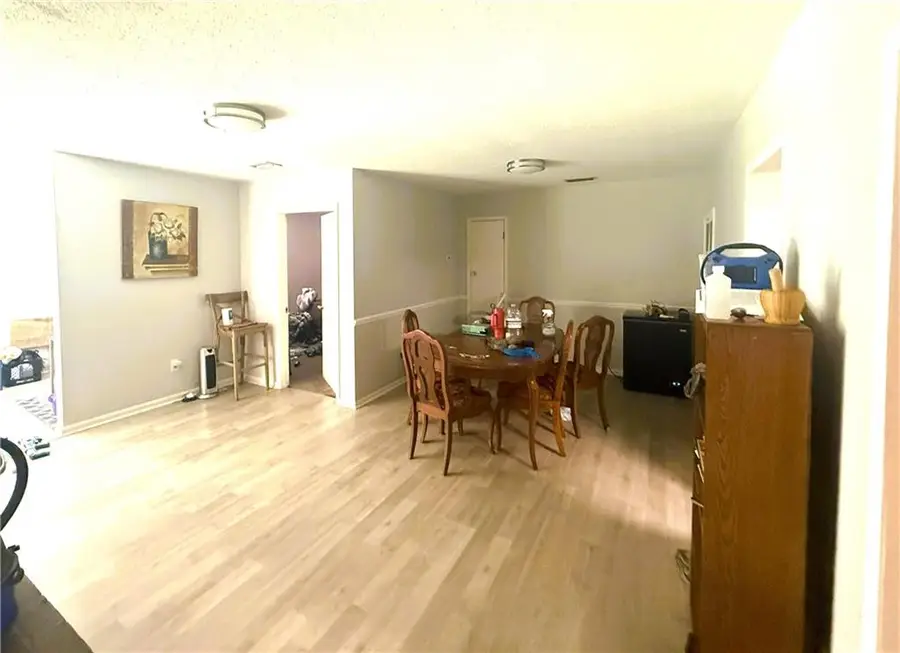
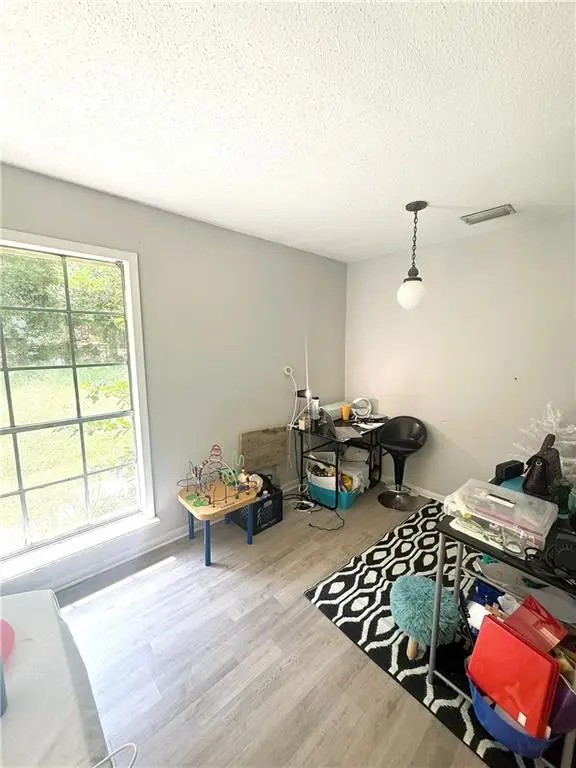
1221 Stevens Lane,Mobile, AL 36618
$210,000
- 4 Beds
- 3 Baths
- 2,441 sq. ft.
- Single family
- Active
Listed by:shep shepard
Office:barrett realty
MLS#:7633398
Source:AL_MAAR
Price summary
- Price:$210,000
- Price per sq. ft.:$86.03
About this home
This beautiful 4-bedroom, 3-bath brick front home with a spacious bonus room is located in the highly sought-after 36618 area and offers the perfect blend of comfort, functionality, and charm. The functional kitchen features a generous walk-in pantry, providing ample storage for groceries and kitchen essentials. The inviting living area includes custom built-in storage and a cozy wood-burning fireplace, ideal for relaxing evenings or family gatherings. The bonus room offers versatile space that can be used as a home office, playroom, or guest suite. Recent updates include new plumbing throughout (per seller), along with an A/C unit and water heater that are just 6 years old (per seller), ensuring peace of mind and energy efficiency. Step outside to a fully fenced backyard with a storage shed, perfect for outdoor entertaining, gardening, or keeping tools and equipment organized. With its spacious layout, updated systems, and convenient location, this home is ready to meet the needs of a growing family or anyone looking for extra room to live and thrive. The property is sold AS IS, with no warranties or guaranties expressed or implied. Buyer to verify all measurements & any other information they deem important to the sale.
Contact an agent
Home facts
- Listing Id #:7633398
- Added:1 day(s) ago
- Updated:August 16, 2025 at 12:10 PM
Rooms and interior
- Bedrooms:4
- Total bathrooms:3
- Full bathrooms:3
- Living area:2,441 sq. ft.
Heating and cooling
- Cooling:Central Air
- Heating:Central
Structure and exterior
- Roof:Shingle
- Building area:2,441 sq. ft.
- Lot area:0.25 Acres
Schools
- High school:Mattie T Blount
- Middle school:CL Scarborough
- Elementary school:Forest Hill
Utilities
- Water:Available, Public
- Sewer:Public Sewer
Finances and disclosures
- Price:$210,000
- Price per sq. ft.:$86.03
- Tax amount:$1,173
New listings near 1221 Stevens Lane
- New
 $445,000Active3 beds 2 baths
$445,000Active3 beds 2 baths5 Worthmore Circle, Travelers Rest, SC 29690
MLS# 1566541Listed by: DEL-CO REALTY GROUP, INC. - New
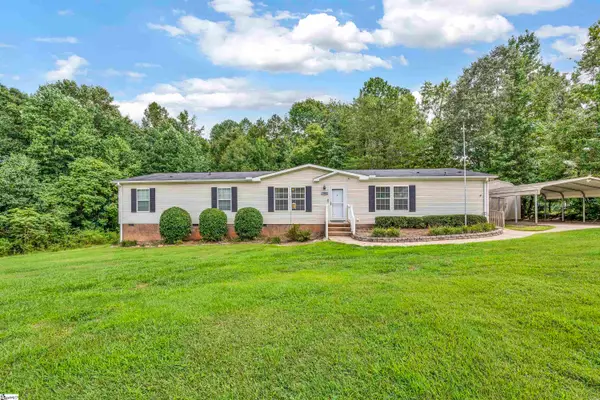 $299,000Active4 beds 3 baths
$299,000Active4 beds 3 baths102 Horseback Way, Travelers Rest, SC 29690
MLS# 1566512Listed by: COLDWELL BANKER CAINE/WILLIAMS - New
 $1,280,000Active4 beds 4 baths
$1,280,000Active4 beds 4 baths115 Shelton Road, Travelers Rest, SC 29690
MLS# 1566505Listed by: BHHS C DAN JOYNER - MIDTOWN 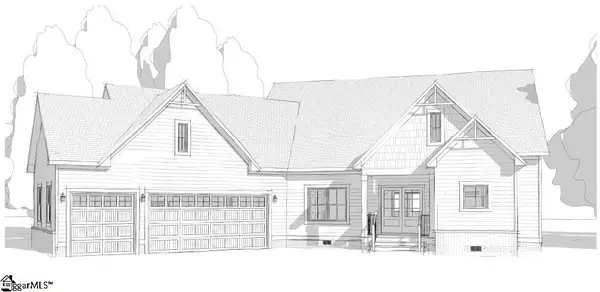 $794,200Pending4 beds 3 baths
$794,200Pending4 beds 3 baths4 Laurel Valley Way, Travelers Rest, SC 29690
MLS# 1566490Listed by: KELLER WILLIAMS GRV UPST- New
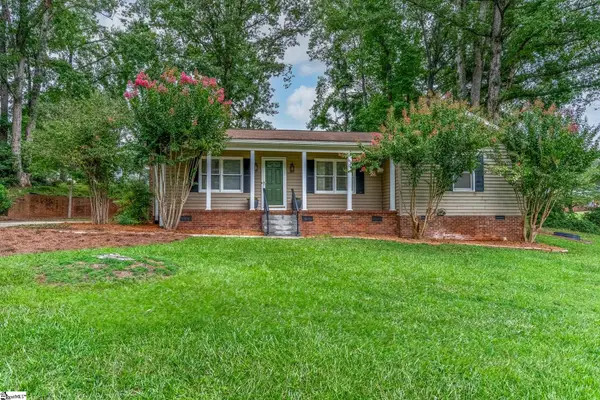 $315,000Active3 beds 2 baths
$315,000Active3 beds 2 baths11 Dell Circle, Travelers Rest, SC 29690
MLS# 1566480Listed by: REALTY ONE GROUP FREEDOM - New
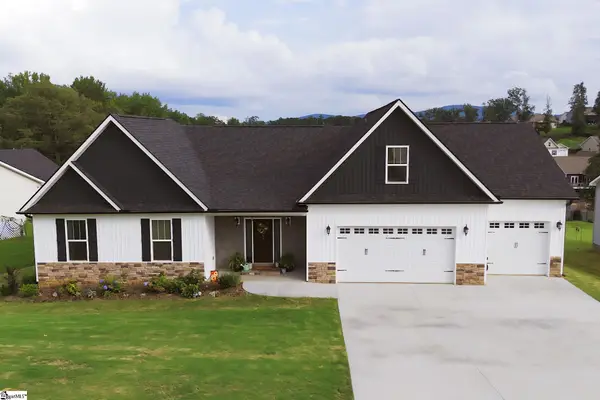 $699,900Active4 beds 4 baths
$699,900Active4 beds 4 baths15 Marion Meadow Lane, Travelers Rest, SC 29690
MLS# 1566460Listed by: BROWNSTONE REAL ESTATE - New
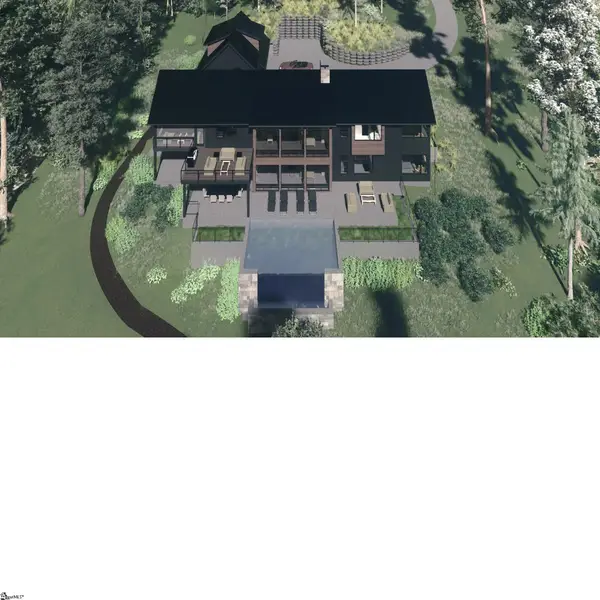 $1,999,999Active4 beds 4 baths
$1,999,999Active4 beds 4 baths146 Glassy Falls Trail, Travelers Rest, SC 29690
MLS# 1566404Listed by: BHHS C DAN JOYNER - AUGUSTA RD - New
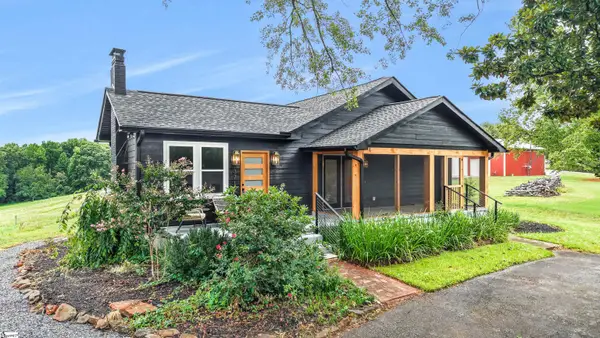 $399,999Active3 beds 2 baths
$399,999Active3 beds 2 baths371 Tigerville Road, Travelers Rest, SC 29690
MLS# 1566354Listed by: REAL GVL/REAL BROKER, LLC - New
 $274,900Active3 beds 2 baths
$274,900Active3 beds 2 baths4712 State Park Road, Travelers Rest, SC 29690
MLS# 1566344Listed by: KELLER WILLIAMS DRIVE - New
 $400,000Active11.67 Acres
$400,000Active11.67 Acres146 Glassy Falls Trail, Travelers Rest, SC 29690
MLS# 1566310Listed by: BHHS C DAN JOYNER - AUGUSTA RD
