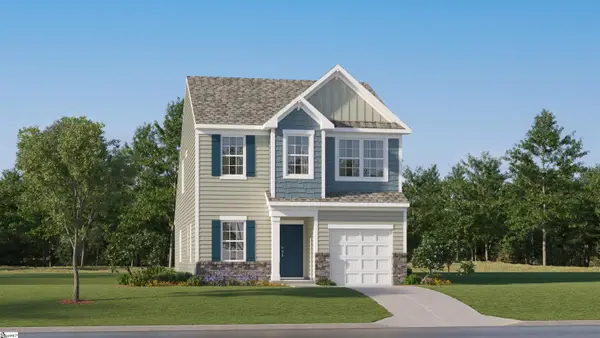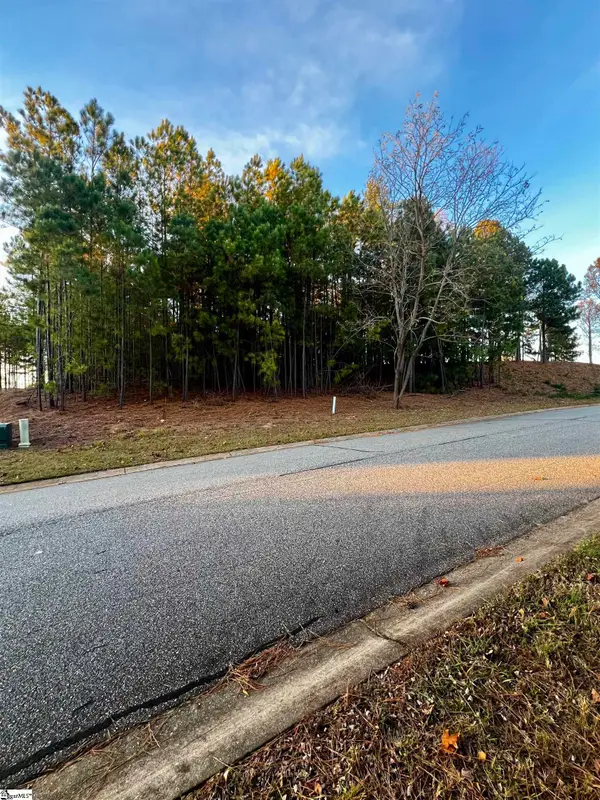146 Glassy Falls Trail, Travelers Rest, SC 29690
Local realty services provided by:Better Homes and Gardens Real Estate Medley
146 Glassy Falls Trail,Travelers Rest, SC 29690
$1,999,999
- 4 Beds
- 4 Baths
- - sq. ft.
- Single family
- Active
Listed by: lindsie d sink
Office: bhhs c dan joyner - augusta rd
MLS#:1566404
Source:SC_GGAR
Price summary
- Price:$1,999,999
- Monthly HOA dues:$33.33
About this home
Rare Opportunity to Build Your Luxury Mountain Retreat! Discover 11.67 acres of pristine Blue Ridge beauty, where your dream home can take shape on a private mountaintop sanctuary. This rare blank canvas is ready for your vision, with proposed plans by Sexton Griffith Custom Builders—one of the Upstate’s premier luxury builders known for exceptional craftsmanship and attention to detail. Imagine soaring floor-to-ceiling windows, gleaming hardwoods, high-end finishes, and a sleek open-concept design that embraces breathtaking 180° views of Glassy Mountain and Chestnut Ridge. Wake each morning to sweeping ridgelines and vibrant foliage, and end your day with golden sunsets and a canopy of stars. Explore serene, spring-fed streams and ponds right on the property, perfect for fishing or simply unwinding in nature’s tranquility. While you’ll feel a world away, you’re just minutes from top attractions like the Saluda River, Poinsett Bridge, Eagle Mountain Winery, Chestnut Ridge Hunting Preserve, and some of the Upstate’s most beloved hiking and biking trails. Greenville is just 35 minutes away, Travelers Rest 20 minutes, with Spartanburg and Asheville less than an hour’s drive. Plus, 5G internet ensures you stay connected while enjoying your retreat. With the driveway layout and septic permit already created, you can begin the building process without delay. Whether as a private escape or a full-time residence, this property offers the ideal foundation for your luxury custom home. Don’t miss this chance to claim your piece of the Blue Ridge Mountains—schedule your showing today! Note: Renderings are for inspiration only; final home and setting may vary. All individuals touring the property assume any and all risk and should schedule appointments in advance.
Contact an agent
Home facts
- Listing ID #:1566404
- Added:92 day(s) ago
- Updated:November 15, 2025 at 01:08 PM
Rooms and interior
- Bedrooms:4
- Total bathrooms:4
- Full bathrooms:3
- Half bathrooms:1
Heating and cooling
- Cooling:Electric
- Heating:Electric, Forced Air
Structure and exterior
- Roof:Architectural
- Lot area:11.67 Acres
Schools
- High school:Blue Ridge
- Middle school:Blue Ridge
- Elementary school:Tigerville
Utilities
- Water:Well
- Sewer:Septic Tank
Finances and disclosures
- Price:$1,999,999
- Tax amount:$2,473
New listings near 146 Glassy Falls Trail
- New
 $344,919Active3 beds 3 baths
$344,919Active3 beds 3 baths217 Mccormick Place, Travelers Rest, SC 29690
MLS# 1574747Listed by: LENNAR CAROLINAS LLC - New
 $115,000Active0.43 Acres
$115,000Active0.43 Acres108 Ryder Cup Drive, Travelers Rest, SC 29690
MLS# 1574792Listed by: REALTY ONE GROUP FREEDOM - New
 $709,000Active4 beds 4 baths2,784 sq. ft.
$709,000Active4 beds 4 baths2,784 sq. ft.80 Upcountry Lane, Travelers Rest, SC 29690
MLS# 4321007Listed by: EXPERT REAL ESTATE TEAM  $322,315Pending3 beds 3 baths
$322,315Pending3 beds 3 baths8 Lone Cypress Street, Travelers Rest, SC 29690
MLS# 1574587Listed by: BHHS C DAN JOYNER - MIDTOWN- New
 $799,999Active3 beds 3 baths
$799,999Active3 beds 3 baths2 Deep Notch Way, Travelers Rest, SC 29690
MLS# 1574457Listed by: LPT REALTY, LLC.  $573,415Pending4 beds 3 baths
$573,415Pending4 beds 3 baths321 Barred Owl Road, Travelers Rest, SC 29690
MLS# 1574441Listed by: D.R. HORTON $534,600Pending4 beds 3 baths
$534,600Pending4 beds 3 baths230 Barred Owl Road, Travelers Rest, SC 29690
MLS# 1574442Listed by: D.R. HORTON $520,605Pending4 beds 3 baths
$520,605Pending4 beds 3 baths224 Barred Owl Road, Travelers Rest, SC 29690
MLS# 1574446Listed by: D.R. HORTON $517,215Pending4 beds 3 baths
$517,215Pending4 beds 3 baths212 Barred Owl Road, Travelers Rest, SC 29690
MLS# 1574451Listed by: D.R. HORTON- New
 $275,000Active3 beds 3 baths
$275,000Active3 beds 3 baths408 Couchell Place, Travelers Rest, SC 29690
MLS# 1574382Listed by: EXPERT REAL ESTATE TEAM
