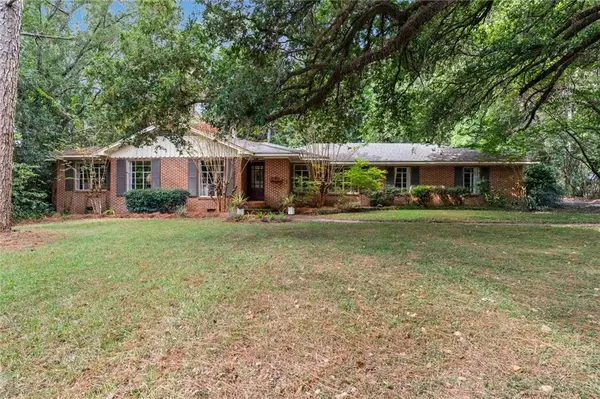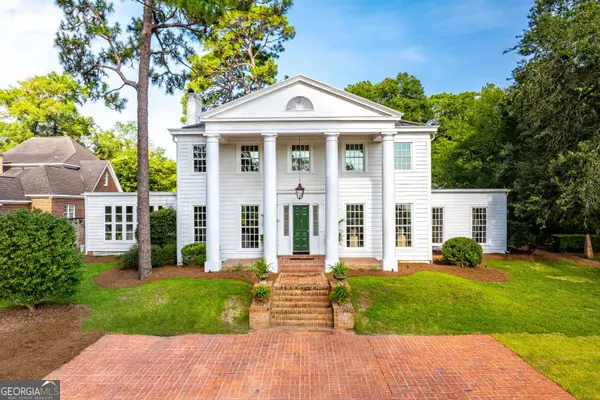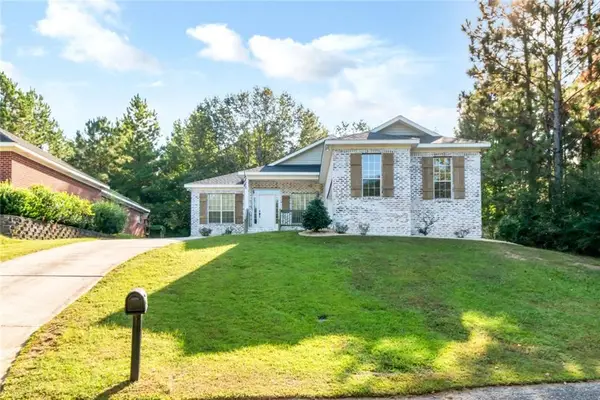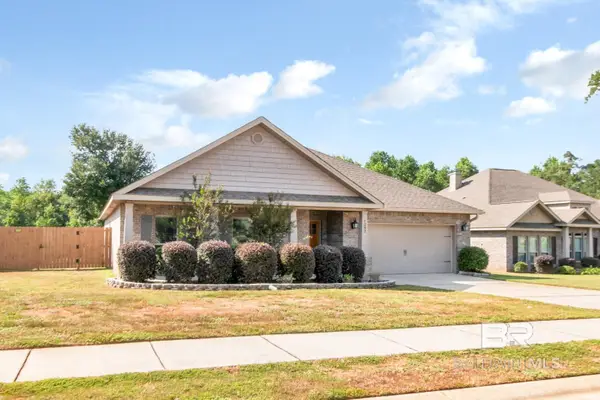1330 Lucerne Drive, Mobile, AL 36608
Local realty services provided by:Better Homes and Gardens Real Estate Main Street Properties
1330 Lucerne Drive,Mobile, AL 36608
$275,000
- 4 Beds
- 3 Baths
- 1,914 sq. ft.
- Single family
- Active
Listed by:casady johnson
Office:rezults real estate services llc.
MLS#:7652692
Source:AL_MAAR
Price summary
- Price:$275,000
- Price per sq. ft.:$143.68
About this home
This stunning 4-bedroom, 2.5-bath one of a kind home offers just over 1,900 sq. ft. of beautifully remodeled living space where no corners were cut. From the moment you step inside, you’ll appreciate the open floor plan, abundant natural light, and seamless flow throughout.
The heart of the home is the designer kitchen featuring an oversized island, eat-at bar, stone countertops, brand-new stainless steel appliances, and ample cabinetry—perfect for the chef or entertainer.
The primary suite is a private retreat with a beautifully remodeled bath showcasing a sleek walk-in shower and double vanities. Secondary bedrooms are generously sized with excellent closet space, and the updated guest bath features a soaking tub and modern finishes.
Home has a brand new Roof, HVAC and hot water heater, other updates include fresh paint inside and out, new lighting and fixtures, and energy-efficient windows making it feel like a brand new house! The home also has a separate laundry room, covered carport with extra parking or use for a covered outdoor entertainment spot along with a spacious backyard perfect for outdoor use.
Move-in ready and conveniently located, this home is a must-see. Call your favorite Realtor for a showing today before its gone!
Contact an agent
Home facts
- Listing ID #:7652692
- Added:5 day(s) ago
- Updated:September 22, 2025 at 10:15 AM
Rooms and interior
- Bedrooms:4
- Total bathrooms:3
- Full bathrooms:2
- Half bathrooms:1
- Living area:1,914 sq. ft.
Heating and cooling
- Cooling:Central Air
- Heating:Central
Structure and exterior
- Roof:Asbestos Shingle
- Building area:1,914 sq. ft.
- Lot area:1 Acres
Schools
- High school:Mattie T Blount
- Middle school:CL Scarborough
- Elementary school:John Will
Utilities
- Water:Available, Public
- Sewer:Available, Public Sewer
Finances and disclosures
- Price:$275,000
- Price per sq. ft.:$143.68
- Tax amount:$350
New listings near 1330 Lucerne Drive
- New
 $229,000Active3 beds 2 baths1,796 sq. ft.
$229,000Active3 beds 2 baths1,796 sq. ft.6275 Lausanne Drive N, Mobile, AL 36608
MLS# 7652560Listed by: PAUL CARTER AGENCY - New
 $255,000Active3 beds 2 baths1,402 sq. ft.
$255,000Active3 beds 2 baths1,402 sq. ft.3050 Jersey Drive W, Mobile, AL 36695
MLS# 7655236Listed by: REDFIN CORPORATION - New
 $345,000Active4 beds 3 baths2,351 sq. ft.
$345,000Active4 beds 3 baths2,351 sq. ft.2170 Nadine Lane, Mobile, AL 36695
MLS# 7655157Listed by: EXP REALTY SOUTHERN BRANCH - New
 $199,900Active3 beds 2 baths1,250 sq. ft.
$199,900Active3 beds 2 baths1,250 sq. ft.1833 Spring Brook Court, Mobile, AL 36609
MLS# 7653917Listed by: REZULTS REAL ESTATE SERVICES LLC - New
 $355,000Active4 beds 4 baths2,593 sq. ft.
$355,000Active4 beds 4 baths2,593 sq. ft.708 Monarch Drive W, Mobile, AL 36609
MLS# 7654663Listed by: HOMESMART COASTAL PARTNERS LLC - Open Sun, 2 to 4pmNew
 $360,000Active3 beds 2 baths2,280 sq. ft.
$360,000Active3 beds 2 baths2,280 sq. ft.312 Gaines Avenue, Mobile, AL 36609
MLS# 7654979Listed by: SAM WINTER AND COMPANY, INC - New
 $289,311Active3 beds 3 baths2,054 sq. ft.
$289,311Active3 beds 3 baths2,054 sq. ft.1031 Seven Hills Drive, Mobile, AL 36695
MLS# 7653214Listed by: LEGENDARY REALTY,LLC - New
 $1,150,000Active5 beds 4 baths3,877 sq. ft.
$1,150,000Active5 beds 4 baths3,877 sq. ft.1 Croydon Road, Mobile, AL 36608
MLS# 10603182Listed by: Pathfinder Realty - Open Sat, 10am to 12pmNew
 $269,900Active4 beds 2 baths1,944 sq. ft.
$269,900Active4 beds 2 baths1,944 sq. ft.2039 Creekwood Place Court, Mobile, AL 36695
MLS# 7654629Listed by: ROBERTS BROTHERS TREC - New
 $319,900Active4 beds 3 baths2,306 sq. ft.
$319,900Active4 beds 3 baths2,306 sq. ft.1282 Creek Ridge Court, Mobile, AL 36695
MLS# 385671Listed by: BLUE HERON REALTY MOBILE
