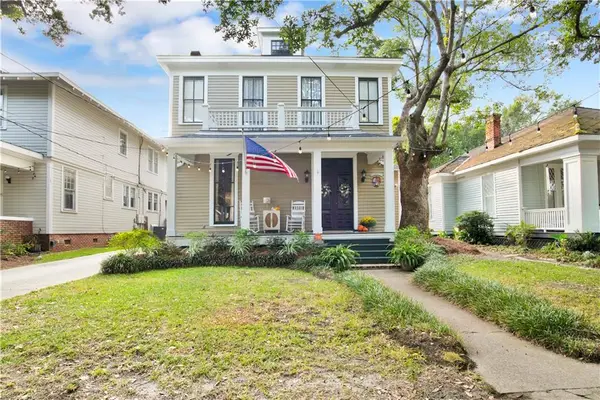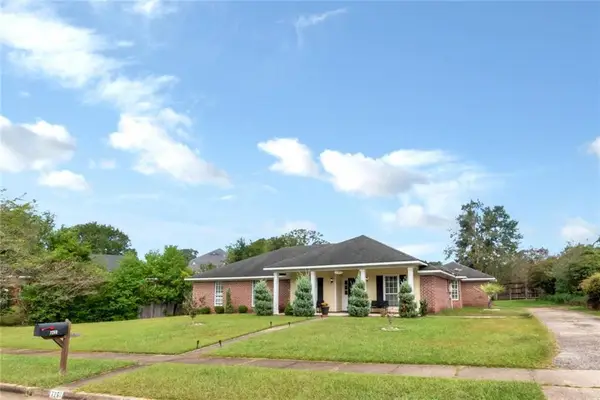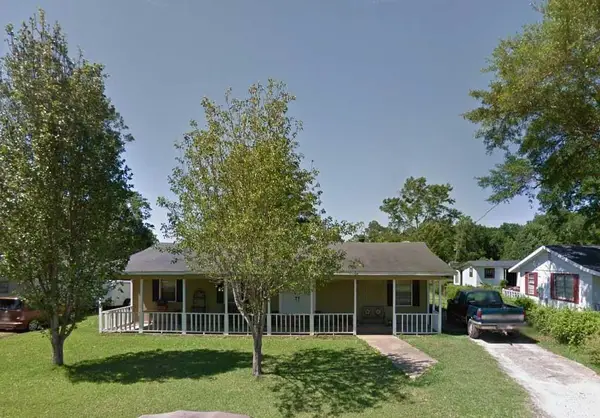312 Gaines Avenue, Mobile, AL 36609
Local realty services provided by:Better Homes and Gardens Real Estate Main Street Properties
312 Gaines Avenue,Mobile, AL 36609
$360,000
- 3 Beds
- 2 Baths
- 2,280 sq. ft.
- Single family
- Active
Upcoming open houses
- Sun, Sep 2802:00 pm - 04:00 pm
Listed by:brantley smith
Office:sam winter and company, inc
MLS#:7654979
Source:AL_MAAR
Price summary
- Price:$360,000
- Price per sq. ft.:$157.89
About this home
**OPEN HOUSE SUNDAY, SEPT. 28, 2-4PM** Wonderful Ranch Style Home located in desirable Jackson Heights Neighborhood! This Charming, Brick Home sits on a 1+ Acre Lot. Large Front and Back Yards provide a private feel in a friendly neighborhood. A lovely Brick Walkway and tasteful Landscaping welcome you at the Front Entrance. Inside features 3 Bedrooms, 2 Full Bathrooms, Formal Living Room, Dining Room, Kitchen, Sitting Room off of Kitchen, Large Bonus Room, and a nice sized Laundry Room. There is beautiful, natural light throughout! The Primary Bedroom includes an En-suit Bathroom and His and Hers Closets. The additional 2 Bedrooms share a Hall Bathroom. The Open-concept Kitchen has a nice Island, Granite Countertops, and leads to a great Screened-in Porch off the Back of the House. Off the Kitchen, the Laundry Room includes a Soaking Sink and Cabinets providing plenty of storage. The Bonus Room could make a great 4th Bedroom or be used as a Family Room, Play Room, or Office. There is a long storage closet off the Bonus Room which could potentially be made into a bathroom and closet for a Primary Suite. Make this home your own by using the Living Room / Sitting Areas for what works best for you and your family. The Large Backyard offers endless possibilities! Out Back, a Double Garage Door leads to outdoor storage. The Jackson Heights Neighborhood is conveniently located to Restaurants, Grocery Stores, and Shopping. Don't miss this one!
Contact an agent
Home facts
- Year built:1952
- Listing ID #:7654979
- Added:3 day(s) ago
- Updated:September 28, 2025 at 08:44 PM
Rooms and interior
- Bedrooms:3
- Total bathrooms:2
- Full bathrooms:2
- Living area:2,280 sq. ft.
Heating and cooling
- Cooling:Ceiling Fan(s), Central Air
- Heating:Central, Natural Gas
Structure and exterior
- Roof:Shingle
- Year built:1952
- Building area:2,280 sq. ft.
- Lot area:1.11 Acres
Schools
- High school:WP Davidson
- Middle school:Chastang-Fournier
- Elementary school:Elizabeth Fonde
Utilities
- Water:Available, Public
- Sewer:Available, Public Sewer
Finances and disclosures
- Price:$360,000
- Price per sq. ft.:$157.89
- Tax amount:$1,508
New listings near 312 Gaines Avenue
- New
 $195,000Active-- beds -- baths1,328 sq. ft.
$195,000Active-- beds -- baths1,328 sq. ft.357 Tuttle Avenue, Mobile, AL 36604
MLS# 7654938Listed by: RE/MAX REALTY PROFESSIONALS - New
 $724,000Active4 beds 3 baths3,185 sq. ft.
$724,000Active4 beds 3 baths3,185 sq. ft.306 S Georgia Avenue, Mobile, AL 36604
MLS# 7656711Listed by: DIAMOND PROPERTIES - New
 $659,000Active4 beds 5 baths4,211 sq. ft.
$659,000Active4 beds 5 baths4,211 sq. ft.7112 Raleigh Boulevard, Mobile, AL 36695
MLS# 7656725Listed by: KELLER WILLIAMS MOBILE - New
 $289,950Active4 beds 2 baths2,069 sq. ft.
$289,950Active4 beds 2 baths2,069 sq. ft.7260 Pine Station Road, Mobile, AL 36695
MLS# 7656714Listed by: 764 THE AGENCY LLC - New
 $22,500Active0.16 Acres
$22,500Active0.16 Acres0000 Andrews Street, Mobile, AL 36617
MLS# 7656669Listed by: IXL REAL ESTATE LLC - New
 $379,500Active4 beds 3 baths2,412 sq. ft.
$379,500Active4 beds 3 baths2,412 sq. ft.931 Regents Drive, Mobile, AL 36609
MLS# 7656638Listed by: BLUE HERON REALTY - New
 $18,000Active2 beds 1 baths693 sq. ft.
$18,000Active2 beds 1 baths693 sq. ft.1117 Neely Avenue, Mobile, AL 36610
MLS# 385810Listed by: FLATFEE.COM - New
 $219,900Active3 beds 2 baths1,693 sq. ft.
$219,900Active3 beds 2 baths1,693 sq. ft.3581 Ching Dairy Road, Mobile, AL 36618
MLS# 7654786Listed by: TY IRBY REALTY & DEVELOPMENT - New
 $1,750,000Active4 beds 4 baths3,836 sq. ft.
$1,750,000Active4 beds 4 baths3,836 sq. ft.6035 Bayou Road, Mobile, AL 36605
MLS# 7654371Listed by: RE/MAX LEGACY GROUP - New
 $97,500Active3 beds 1 baths1,200 sq. ft.
$97,500Active3 beds 1 baths1,200 sq. ft.5510 East Road, Theodore, AL 36582
MLS# 7656257Listed by: WISE LIVING REAL ESTATE, LLC
