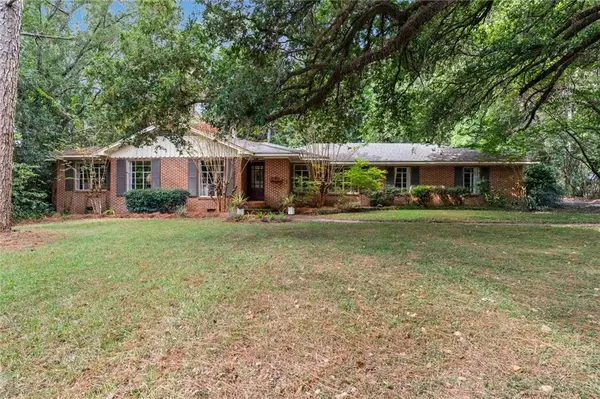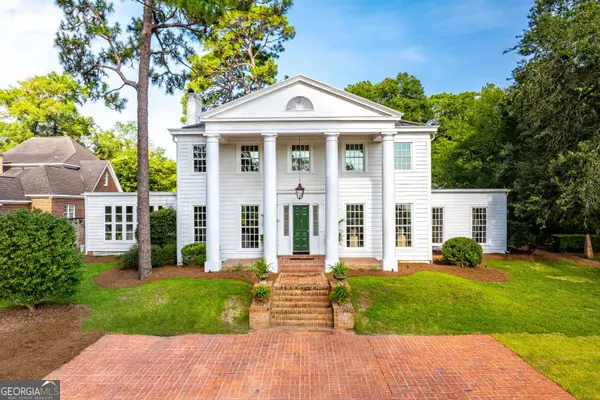140-E Mcgregor Avenue S, Mobile, AL 36608
Local realty services provided by:Better Homes and Gardens Real Estate Main Street Properties
140-E Mcgregor Avenue S,Mobile, AL 36608
$998,000
- 5 Beds
- 5 Baths
- 3,616 sq. ft.
- Single family
- Active
Listed by:laura adams
Office:l l b & b, inc.
MLS#:7575830
Source:AL_MAAR
Price summary
- Price:$998,000
- Price per sq. ft.:$276
- Monthly HOA dues:$125
About this home
Nestled on a tranquil cul-de-sac in Spring Hill, this custom-built home combines elegant design with modern comfort. Featuring 10 ft. ceilings, wide-plank oak flooring, and an abundance of natural light, creating a warm and inviting atmosphere throughout.
This open concept is perfect for entertaining, with a spacious living room, a gas log fireplace, a stylish wet bar, and an attractive dining area. The gourmet kitchen is a showstopper….complete with custom cabinetry, a large center island, a breakfast bar, white marble countertops, brass hardware, and stainless-steel appliances, including a gas range.
Retreat to the luxurious main-level primary suite, which offers walk-in closets, double vanities, a freestanding soaking tub, and a separate spacious shower. Upstairs, there are three nice sized bedrooms, with great closet space and storage. One bedroom has an en-suite and the other two share a bathroom, with separate vanities.
Above the attached two-car garage, a versatile bonus room with a full bath, provides the ideal space for a media room, guest suite, or home office.
Additional highlights include a mudroom with custom built-in lockers, a large laundry room, a stylish half bath, plantation shutters throughout, walk-in attic storage, an irrigation system, and a charming courtyard that leads to a spacious landscaped side yard. The buyer is responsible for verifying all measurements and relevant details. Call today for a private tour!
Contact an agent
Home facts
- Year built:2017
- Listing ID #:7575830
- Added:127 day(s) ago
- Updated:September 16, 2025 at 01:51 PM
Rooms and interior
- Bedrooms:5
- Total bathrooms:5
- Full bathrooms:4
- Half bathrooms:1
- Living area:3,616 sq. ft.
Heating and cooling
- Cooling:Ceiling Fan(s)
- Heating:Heat Pump
Structure and exterior
- Roof:Composition
- Year built:2017
- Building area:3,616 sq. ft.
- Lot area:0.23 Acres
Schools
- High school:Murphy
- Middle school:CL Scarborough
- Elementary school:Mary B Austin
Utilities
- Water:Available, Public
- Sewer:Available, Public Sewer
Finances and disclosures
- Price:$998,000
- Price per sq. ft.:$276
- Tax amount:$4,929
New listings near 140-E Mcgregor Avenue S
- New
 $348,000Active4 beds 3 baths2,650 sq. ft.
$348,000Active4 beds 3 baths2,650 sq. ft.308 Mcqueen Avenue, Mobile, AL 36609
MLS# 7654805Listed by: ROBERTS BROTHERS TREC - New
 $215,000Active3 beds 2 baths1,071 sq. ft.
$215,000Active3 beds 2 baths1,071 sq. ft.207 Border Drive E, Mobile, AL 36608
MLS# 7655510Listed by: CURTIN-BURDETTE - New
 $229,000Active3 beds 2 baths1,796 sq. ft.
$229,000Active3 beds 2 baths1,796 sq. ft.6275 Lausanne Drive N, Mobile, AL 36608
MLS# 7652560Listed by: PAUL CARTER AGENCY - New
 $255,000Active3 beds 2 baths1,402 sq. ft.
$255,000Active3 beds 2 baths1,402 sq. ft.3050 Jersey Drive W, Mobile, AL 36695
MLS# 7655236Listed by: REDFIN CORPORATION - New
 $345,000Active4 beds 3 baths2,351 sq. ft.
$345,000Active4 beds 3 baths2,351 sq. ft.2170 Nadine Lane, Mobile, AL 36695
MLS# 7655157Listed by: EXP REALTY SOUTHERN BRANCH - New
 $199,900Active3 beds 2 baths1,250 sq. ft.
$199,900Active3 beds 2 baths1,250 sq. ft.1833 Spring Brook Court, Mobile, AL 36609
MLS# 7653917Listed by: REZULTS REAL ESTATE SERVICES LLC - New
 $355,000Active4 beds 4 baths2,593 sq. ft.
$355,000Active4 beds 4 baths2,593 sq. ft.708 Monarch Drive W, Mobile, AL 36609
MLS# 7654663Listed by: HOMESMART COASTAL PARTNERS LLC - Open Sun, 2 to 4pmNew
 $360,000Active3 beds 2 baths2,280 sq. ft.
$360,000Active3 beds 2 baths2,280 sq. ft.312 Gaines Avenue, Mobile, AL 36609
MLS# 7654979Listed by: SAM WINTER AND COMPANY, INC - New
 $289,311Active3 beds 3 baths2,054 sq. ft.
$289,311Active3 beds 3 baths2,054 sq. ft.1031 Seven Hills Drive, Mobile, AL 36695
MLS# 7653214Listed by: LEGENDARY REALTY,LLC - New
 $1,150,000Active5 beds 4 baths3,877 sq. ft.
$1,150,000Active5 beds 4 baths3,877 sq. ft.1 Croydon Road, Mobile, AL 36608
MLS# 10603182Listed by: Pathfinder Realty
