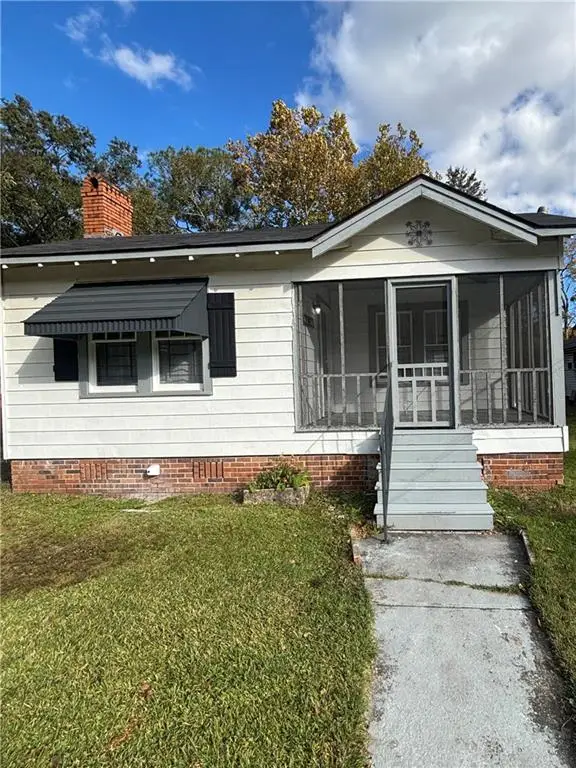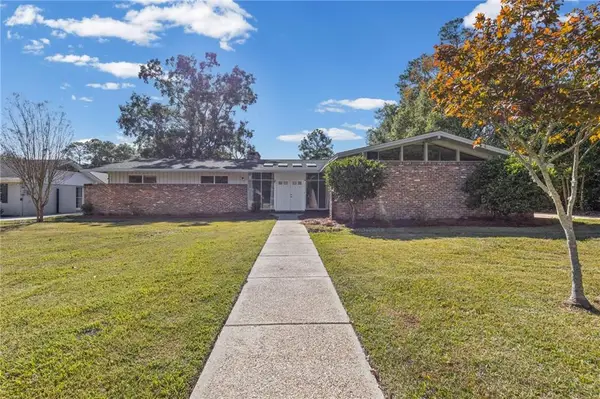1629 Carlisle Drive W, Mobile, AL 36618
Local realty services provided by:Better Homes and Gardens Real Estate Main Street Properties
1629 Carlisle Drive W,Mobile, AL 36618
$245,265
- 4 Beds
- 2 Baths
- 2,196 sq. ft.
- Single family
- Active
Listed by: crystal white
Office: ixl real estate llc.
MLS#:7677705
Source:AL_MAAR
Price summary
- Price:$245,265
- Price per sq. ft.:$111.69
About this home
Welcome to this beautiful 4-bedroom 2 full bathroom home. VRM Sellers will entertain offers between $245,000 to $265,000. Located in the lovely Carlisle Community. This home features an open floor plan between the living and dining room, and the kitchen and family room. You will find an exposed brick back splash in the kitchen with a breakfast nook of to the side. That will lead to a large family room where just down the hall is the oversized primary bedroom and bathroom. Three additional bedroom and lots of closet space. Inside laundry room and a large bonus room that can be used for a media center kids conner or many other possibilities. Outdoors offer a beautiful ossia of a back yard with a separate screen in porch/ patio area for a quite evening of relaxation. Newer roof and other updates per seller that has allowed for a very well kept home. Buyer or buyer agent to verify all information during due diligence. This is a must see. Contact your favorite Real Estate Agent today to schedule a showing.
Contact an agent
Home facts
- Year built:1991
- Listing ID #:7677705
- Added:8 day(s) ago
- Updated:November 15, 2025 at 04:35 PM
Rooms and interior
- Bedrooms:4
- Total bathrooms:2
- Full bathrooms:2
- Living area:2,196 sq. ft.
Heating and cooling
- Cooling:Ceiling Fan(s), Central Air
- Heating:Central
Structure and exterior
- Roof:Shingle
- Year built:1991
- Building area:2,196 sq. ft.
- Lot area:0.36 Acres
Schools
- High school:Mattie T Blount
- Middle school:CL Scarborough
- Elementary school:Orchard
Utilities
- Water:Available, Public
- Sewer:Public Sewer
Finances and disclosures
- Price:$245,265
- Price per sq. ft.:$111.69
- Tax amount:$897
New listings near 1629 Carlisle Drive W
- New
 $415,000Active4 beds 3 baths2,828 sq. ft.
$415,000Active4 beds 3 baths2,828 sq. ft.3913 Pembrocke Avenue, Mobile, AL 36608
MLS# 387968Listed by: BELLATOR REAL ESTATE LLC MOBIL - New
 $99,000Active3 beds 2 baths1,148 sq. ft.
$99,000Active3 beds 2 baths1,148 sq. ft.2118 Cornell Drive, Mobile, AL 36618
MLS# 388006Listed by: AMERISELL REALTY - New
 $239,000Active3 beds 2 baths1,725 sq. ft.
$239,000Active3 beds 2 baths1,725 sq. ft.Address Withheld By Seller, Mobile, AL 36603
MLS# 7667883Listed by: OLD SHELL REAL ESTATE LLC - New
 $289,000Active3 beds 3 baths2,000 sq. ft.
$289,000Active3 beds 3 baths2,000 sq. ft.1849 La Salle Street, Mobile, AL 36606
MLS# 7680016Listed by: GRAND NOVA PROPERTIES, LLC - New
 $75,000Active2 beds 1 baths918 sq. ft.
$75,000Active2 beds 1 baths918 sq. ft.563 Wisconsin Avenue, Mobile, AL 36604
MLS# 7680200Listed by: REAL ESTATE STORE - New
 $459,900Active3 beds 4 baths3,591 sq. ft.
$459,900Active3 beds 4 baths3,591 sq. ft.6406 Clear Pointe Court, Mobile, AL 36618
MLS# 7680424Listed by: RE/MAX REALTY PROFESSIONALS - New
 $199,500Active3 beds 2 baths1,420 sq. ft.
$199,500Active3 beds 2 baths1,420 sq. ft.863 Country Court, Mobile, AL 36695
MLS# 7680457Listed by: WELLHOUSE REAL ESTATE LLC - MOBILE - New
 $415,000Active4 beds 3 baths2,828 sq. ft.
$415,000Active4 beds 3 baths2,828 sq. ft.3913 Pembrocke Avenue, Mobile, AL 36608
MLS# 7680461Listed by: BELLATOR REAL ESTATE LLC MOBILE - New
 $9,900Active0.21 Acres
$9,900Active0.21 Acres1917 Andrews Street, Mobile, AL 36617
MLS# 7680486Listed by: IXL REAL ESTATE LLC - New
 $281,000Active2 beds 2 baths1,502 sq. ft.
$281,000Active2 beds 2 baths1,502 sq. ft.1958 Myrtle Avenue, Mobile, AL 36606
MLS# 7680566Listed by: WELLHOUSE REAL ESTATE LLC - MOBILE
