1800 La Pine Drive, Mobile, AL 36618
Local realty services provided by:Better Homes and Gardens Real Estate Main Street Properties
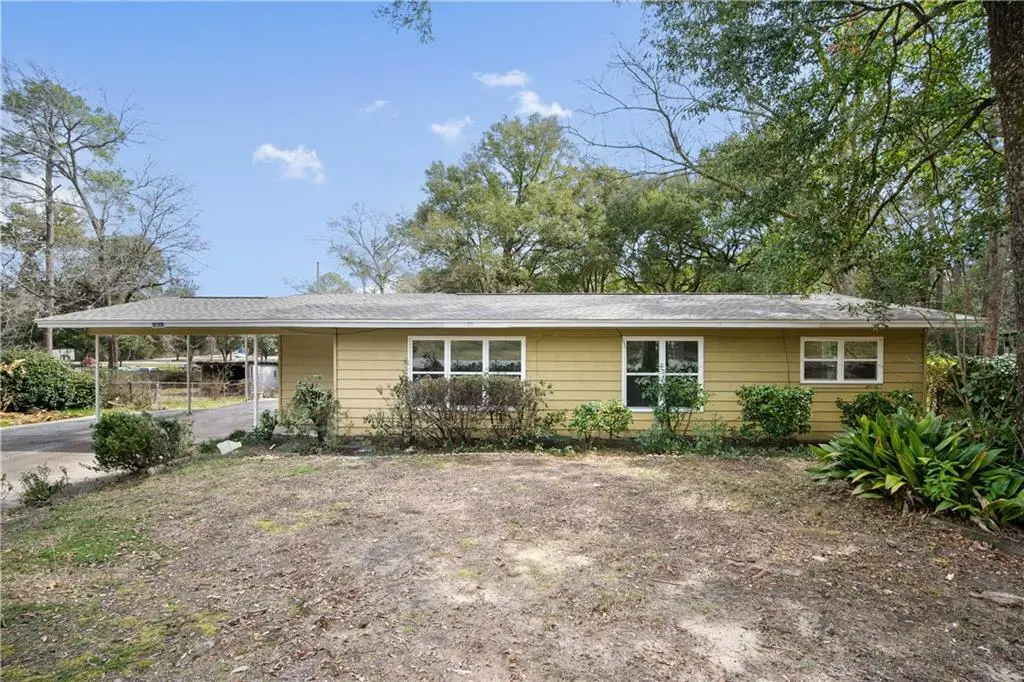
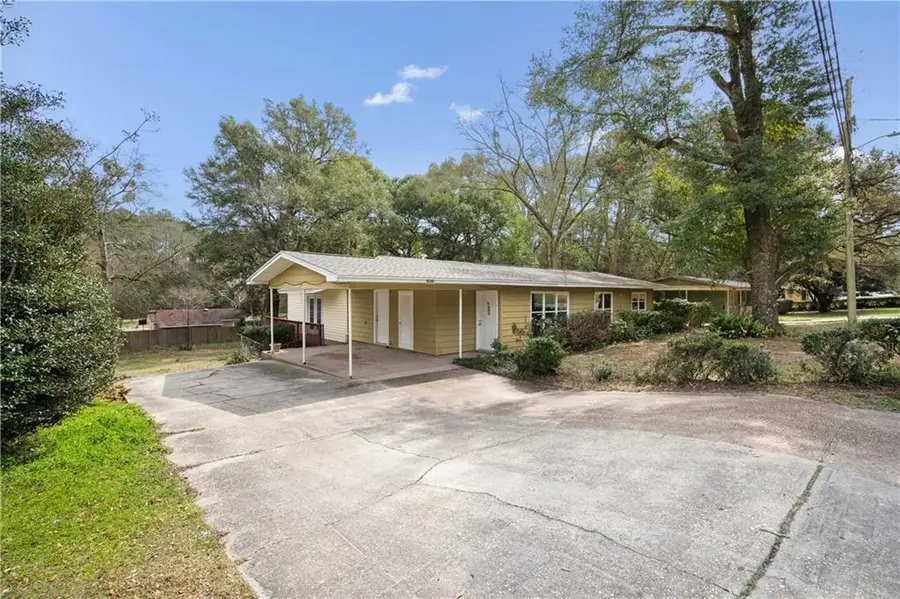
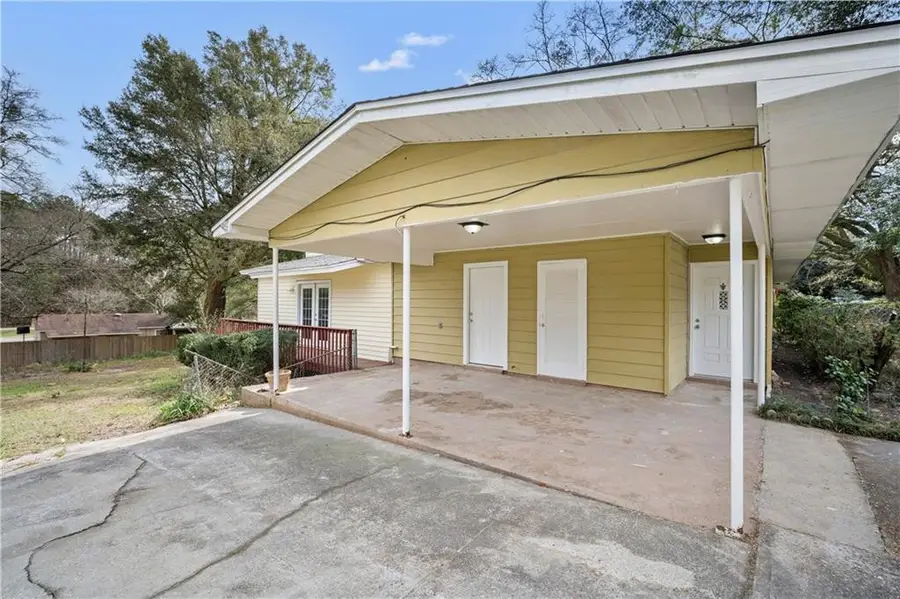
1800 La Pine Drive,Mobile, AL 36618
$170,000
- 3 Beds
- 2 Baths
- 1,560 sq. ft.
- Single family
- Active
Listed by:gabriela redd
Office:keller williams mobile
MLS#:7532833
Source:AL_MAAR
Price summary
- Price:$170,000
- Price per sq. ft.:$108.97
About this home
VALUE RANGE MARKETING: Seller will entertain offers between $175,000-$185,000, the lower and upper value ranges of the current market.
MOTIVATED SELLER!! BRING YOUR OFFERS!
Checkout this renovated 3-bedroom, 2-bathroom home, featuring brand-new energy-efficient windows throughout!
Enjoy LVP flooring in all living spaces and tile in the bathrooms—no carpet! The new kitchen boasts white cabinets, quartz countertops, and stainless steel appliances, including a microwave and dishwasher. Both bathrooms have been completely updated with new showers, vanities, tile flooring, and quartz countertops, adding a sleek, modern touch.
The spacious family room features elegant trey ceilings, recessed lighting, and double doors leading to the side porch—providing easy access to the carport and backyard. Additional upgrades include new lighting throughout the home.
Outside, you'll appreciate the one-car carport and a convenient parking pad with a door that accesses the kitchen.
Schedule your showing today!
Contact an agent
Home facts
- Listing Id #:7532833
- Added:166 day(s) ago
- Updated:July 14, 2025 at 03:42 PM
Rooms and interior
- Bedrooms:3
- Total bathrooms:2
- Full bathrooms:2
- Living area:1,560 sq. ft.
Heating and cooling
- Cooling:Central Air
- Heating:Heat Pump, Natural Gas
Structure and exterior
- Roof:Shingle
- Building area:1,560 sq. ft.
- Lot area:0.32 Acres
Schools
- High school:Mattie T Blount
- Middle school:CL Scarborough
- Elementary school:Forest Hill
Utilities
- Water:Available, Public
- Sewer:Available, Public Sewer
Finances and disclosures
- Price:$170,000
- Price per sq. ft.:$108.97
- Tax amount:$742
New listings near 1800 La Pine Drive
- New
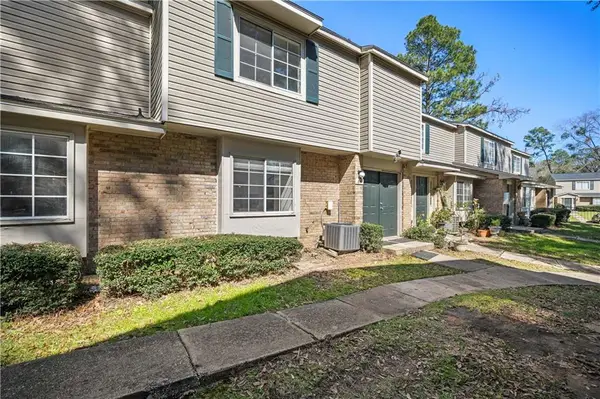 $99,900Active3 beds 3 baths1,342 sq. ft.
$99,900Active3 beds 3 baths1,342 sq. ft.6701 Dickens Ferry Road #84, Mobile, AL 36608
MLS# 7631620Listed by: BECK PROPERTIES REAL ESTATE - New
 $320,000Active4 beds 2 baths2,725 sq. ft.
$320,000Active4 beds 2 baths2,725 sq. ft.4109 Shana Drive, Mobile, AL 36605
MLS# 383753Listed by: EXIT REALTY PROMISE - New
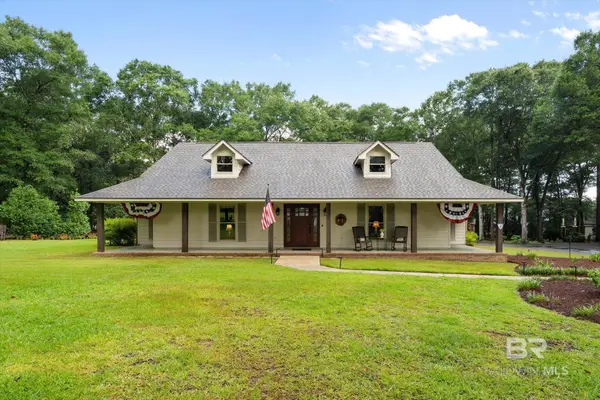 $450,000Active4 beds 2 baths2,275 sq. ft.
$450,000Active4 beds 2 baths2,275 sq. ft.8570 Vintage Woods Drive, Mobile, AL 36619
MLS# 383754Listed by: BELLATOR REAL ESTATE LLC MOBIL - New
 $425,450Active4 beds 2 baths2,275 sq. ft.
$425,450Active4 beds 2 baths2,275 sq. ft.8570 Vintage Woods Drive, Mobile, AL 36619
MLS# 7632091Listed by: BELLATOR REAL ESTATE LLC MOBILE - New
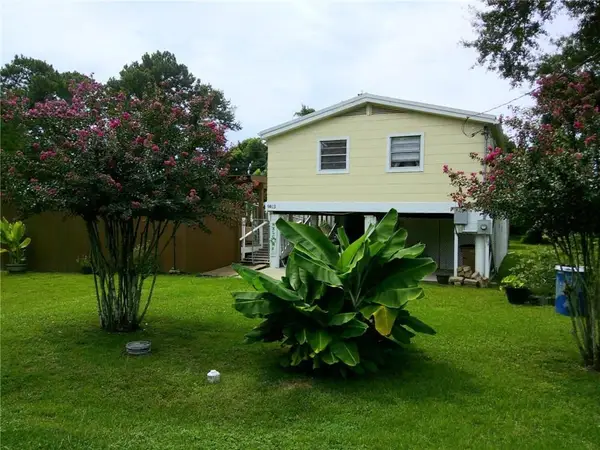 $199,219Active3 beds 2 baths1,152 sq. ft.
$199,219Active3 beds 2 baths1,152 sq. ft.1403 Alba Avenue, Mobile, AL 36605
MLS# 7631001Listed by: REZULTS REAL ESTATE SERVICES LLC - New
 $191,000Active3 beds 2 baths1,800 sq. ft.
$191,000Active3 beds 2 baths1,800 sq. ft.4613 Calhoun Road, Mobile, AL 36619
MLS# 7631911Listed by: IXL REAL ESTATE LLC - New
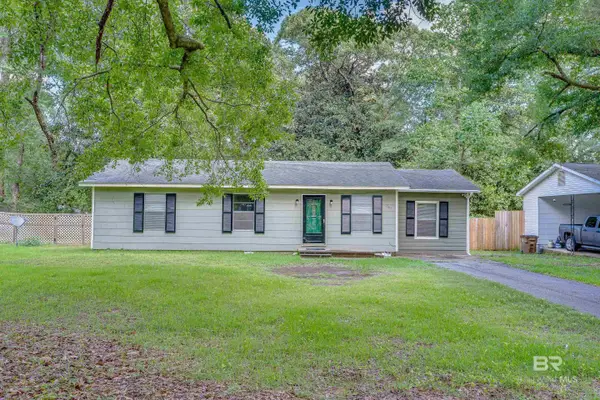 $169,900Active4 beds 1 baths1,322 sq. ft.
$169,900Active4 beds 1 baths1,322 sq. ft.2309 East Road, Mobile, AL 36693
MLS# 383748Listed by: BELLATOR REAL ESTATE LLC MOBIL - New
 $39,900Active3 beds 2 baths1,440 sq. ft.
$39,900Active3 beds 2 baths1,440 sq. ft.1707 Belfast Street, Mobile, AL 36605
MLS# 7632399Listed by: EXP THE CUMMINGS COMPANY LLC - New
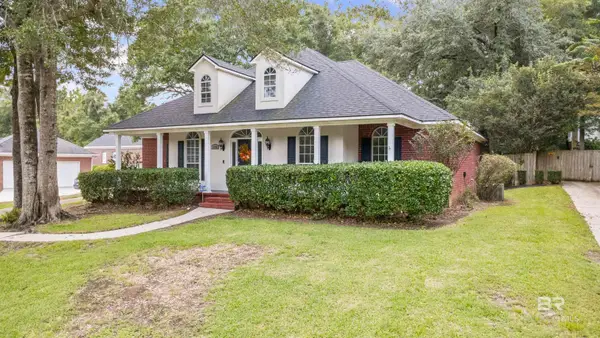 $349,500Active4 beds 3 baths2,534 sq. ft.
$349,500Active4 beds 3 baths2,534 sq. ft.4150 E Oakbriar Drive, Mobile, AL 36619
MLS# 383741Listed by: BELLATOR REAL ESTATE LLC MOBIL - New
 $105,000Active3 beds 2 baths1,253 sq. ft.
$105,000Active3 beds 2 baths1,253 sq. ft.275 Bishop Phillips Avenue, Mobile, AL 36608
MLS# 7632354Listed by: FLATFEE.COM
