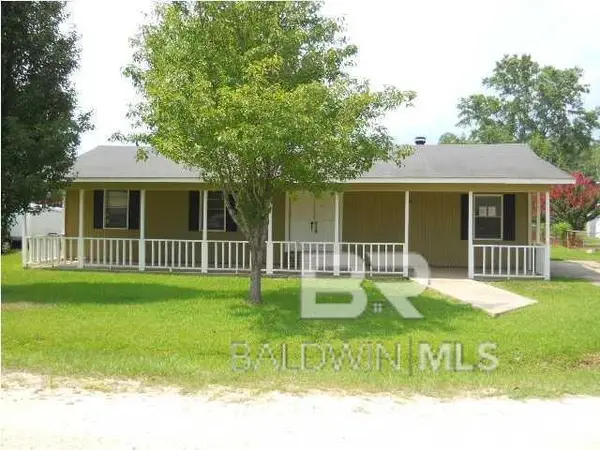2100 W Stonebrook Drive, Mobile, AL 36695
Local realty services provided by:Better Homes and Gardens Real Estate Main Street Properties
2100 W Stonebrook Drive,Mobile, AL 36695
$449,000
- 4 Beds
- 4 Baths
- 3,477 sq. ft.
- Single family
- Pending
Listed by:danna saiaPHONE: 251-233-9828
Office:bellator real estate, llc.
MLS#:371114
Source:AL_BCAR
Price summary
- Price:$449,000
- Price per sq. ft.:$129.13
- Monthly HOA dues:$33.33
About this home
NEW pool liner! Freshly Painted Bathroom's in on the upper level. This stunning 4-bedroom, 3.5-bathroom home in the highly sought-after Lexington subdivision offers the perfect combination of luxury and convenience. With nearly 3,500 sq. ft. of thoughtfully designed living space, this home is ideal for those who appreciate elegance and comfort. Situated on a prime corner lot in a peaceful setting, this home provides privacy while being just minutes from shopping, hospitals, parks, and top-tier dining. The open floor plan with soaring ceilings creates an inviting atmosphere, perfect for both everyday living and entertaining. The gourmet kitchen is a chef's dream, featuring ample cabinetry, a breakfast bar, and generous pantry space. The spacious family room, along with the sophisticated living and dining areas, showcases beautiful hardwood floors, adding warmth and charm throughout. The primary suite offers a tranquil retreat with a large bath, while the expansive backyard features a gorgeous pool, perfect for outdoor enjoyment. Additional highlights include an oversized double garage, a new roof (2021), and two brand-new hot water heaters (2024). Don't miss this opportunity to own a home that blends style & comfort!!! Buyer to verify all information during due diligence.
Contact an agent
Home facts
- Year built:1993
- Listing ID #:371114
- Added:296 day(s) ago
- Updated:September 11, 2025 at 06:39 PM
Rooms and interior
- Bedrooms:4
- Total bathrooms:4
- Full bathrooms:3
- Half bathrooms:1
- Living area:3,477 sq. ft.
Heating and cooling
- Cooling:Ceiling Fan(s), Central Electric (Cool)
- Heating:Central, Heat Pump
Structure and exterior
- Roof:Composition
- Year built:1993
- Building area:3,477 sq. ft.
- Lot area:0.44 Acres
Schools
- High school:WP Davidson
- Middle school:Burns
- Elementary school:O'Rourke
Utilities
- Water:Public
- Sewer:Public Sewer
Finances and disclosures
- Price:$449,000
- Price per sq. ft.:$129.13
- Tax amount:$2,211
New listings near 2100 W Stonebrook Drive
- New
 $97,500Active3 beds 1 baths1,335 sq. ft.
$97,500Active3 beds 1 baths1,335 sq. ft.5510 East Road, Theodore, AL 36582
MLS# 385725Listed by: WISE LIVING REAL ESTATE, LLC - New
 $147,000Active3 beds 2 baths1,225 sq. ft.
$147,000Active3 beds 2 baths1,225 sq. ft.1464 Douglas Street, Mobile, AL 36605
MLS# 7655166Listed by: IXL REAL ESTATE NORTH  $265,000Pending3 beds 3 baths2,900 sq. ft.
$265,000Pending3 beds 3 baths2,900 sq. ft.803 Nassau Drive, Mobile, AL 36608
MLS# 385721Listed by: ROBERTS BROTHERS, INC MALBIS- New
 $348,000Active4 beds 3 baths2,650 sq. ft.
$348,000Active4 beds 3 baths2,650 sq. ft.308 Mcqueen Avenue, Mobile, AL 36609
MLS# 7654805Listed by: ROBERTS BROTHERS TREC - New
 $215,000Active3 beds 2 baths1,071 sq. ft.
$215,000Active3 beds 2 baths1,071 sq. ft.207 Border Drive E, Mobile, AL 36608
MLS# 7655510Listed by: CURTIN-BURDETTE - New
 $229,000Active3 beds 2 baths1,796 sq. ft.
$229,000Active3 beds 2 baths1,796 sq. ft.6275 Lausanne Drive N, Mobile, AL 36608
MLS# 7652560Listed by: PAUL CARTER AGENCY - New
 $255,000Active3 beds 2 baths1,402 sq. ft.
$255,000Active3 beds 2 baths1,402 sq. ft.3050 Jersey Drive W, Mobile, AL 36695
MLS# 7655236Listed by: REDFIN CORPORATION - New
 $345,000Active4 beds 3 baths2,351 sq. ft.
$345,000Active4 beds 3 baths2,351 sq. ft.2170 Nadine Lane, Mobile, AL 36695
MLS# 7655157Listed by: EXP REALTY SOUTHERN BRANCH - New
 $199,900Active3 beds 2 baths1,250 sq. ft.
$199,900Active3 beds 2 baths1,250 sq. ft.1833 Spring Brook Court, Mobile, AL 36609
MLS# 7653917Listed by: REZULTS REAL ESTATE SERVICES LLC - New
 $355,000Active4 beds 4 baths2,593 sq. ft.
$355,000Active4 beds 4 baths2,593 sq. ft.708 Monarch Drive W, Mobile, AL 36609
MLS# 7654663Listed by: HOMESMART COASTAL PARTNERS LLC
