2117 Morganthau Drive, Mobile, AL 36618
Local realty services provided by:Better Homes and Gardens Real Estate Main Street Properties
2117 Morganthau Drive,Mobile, AL 36618
$239,900
- 3 Beds
- 2 Baths
- 1,674 sq. ft.
- Single family
- Active
Listed by:sheila yarborough
Office:bellator real estate, llc.
MLS#:7647361
Source:AL_MAAR
Price summary
- Price:$239,900
- Price per sq. ft.:$143.31
About this home
Hurry to see this fantastic home that has been very well kept and has new granite countertops and kitchen update. This home is in a quiet neighborhood and close to grocery store, gas station, etc. Anything you need is not far away. The home has a living and dining room combo with hardwood flooring. There is also a generous eating area attached to the kitchen. The kitchen eating area opens onto a beautiful screen porch overlooking the back yard. In the back yard there is a detached garage with a lean-to which you can utilize as you see fit. The flooring in the kitchen and eating area is brand new luxury vinyl tile. Also, off the kitchen is a den/office/flex area with attached laundry room. The home has three ample size bedrooms with hardwood flooring. There is a hall bath with tub/shower and the main bedroom has a walk-in shower. There is new neutral paint throughout and extra insulation added recently. This home is just waiting for new occupant(s) who will love and appreciate it.
Contact an agent
Home facts
- Listing ID #:7647361
- Added:335 day(s) ago
- Updated:October 07, 2025 at 02:23 PM
Rooms and interior
- Bedrooms:3
- Total bathrooms:2
- Full bathrooms:2
- Living area:1,674 sq. ft.
Heating and cooling
- Cooling:Central Air
- Heating:Central, Heat Pump
Structure and exterior
- Roof:Asbestos Shingle
- Building area:1,674 sq. ft.
- Lot area:1 Acres
Schools
- High school:Mattie T Blount
- Middle school:CL Scarborough
- Elementary school:Orchard
Utilities
- Water:Available, Public
- Sewer:Available
Finances and disclosures
- Price:$239,900
- Price per sq. ft.:$143.31
New listings near 2117 Morganthau Drive
- New
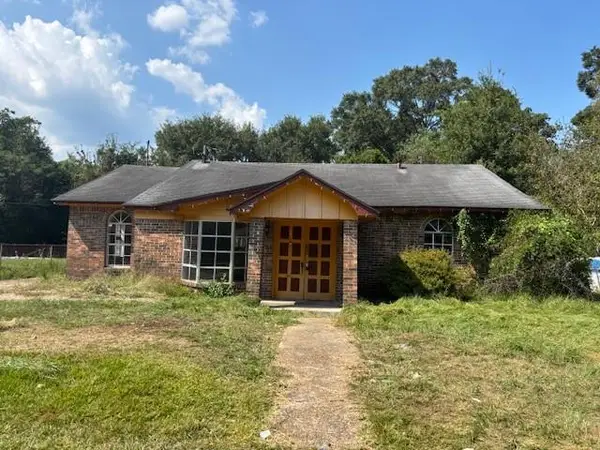 $39,950Active3 beds 4 baths2,024 sq. ft.
$39,950Active3 beds 4 baths2,024 sq. ft.2258 Clinton Street, Mobile, AL 36617
MLS# 7656416Listed by: REZULTS REAL ESTATE SERVICES LLC - New
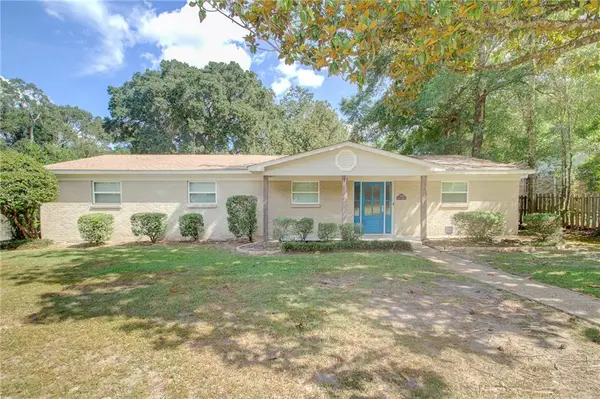 $258,000Active4 beds 2 baths2,130 sq. ft.
$258,000Active4 beds 2 baths2,130 sq. ft.3401 Emelye Drive, Mobile, AL 36693
MLS# 7661525Listed by: BERKSHIRE HATHAWAY COOPER & CO - New
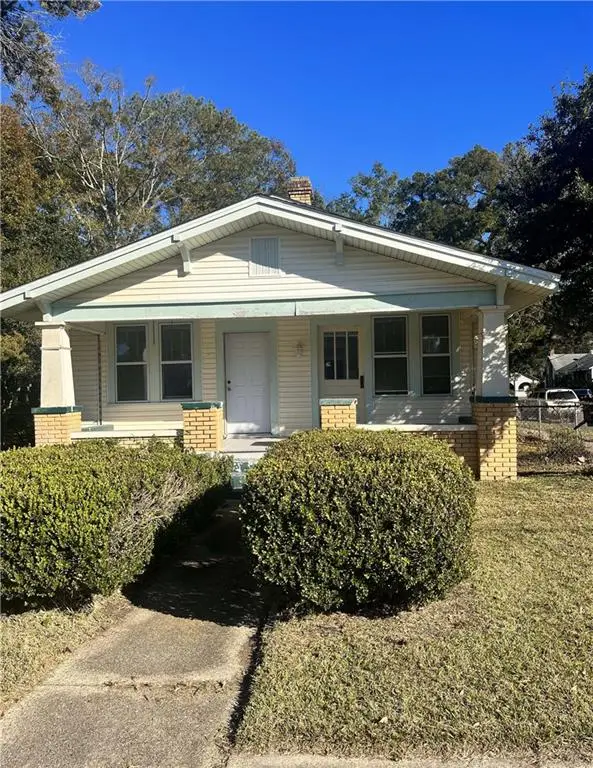 $125,000Active3 beds 1 baths1,202 sq. ft.
$125,000Active3 beds 1 baths1,202 sq. ft.671 Ruth Street, Mobile, AL 36606
MLS# 7661545Listed by: BERKSHIRE HATHAWAY COOPER & CO - New
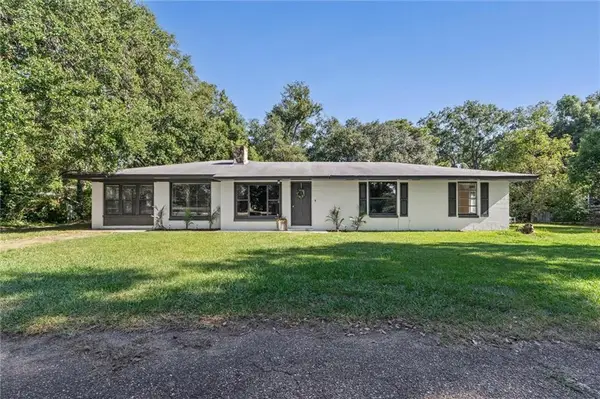 $225,000Active3 beds 1 baths1,960 sq. ft.
$225,000Active3 beds 1 baths1,960 sq. ft.6151 Bayou Road, Mobile, AL 36605
MLS# 7660628Listed by: SAM WINTER AND COMPANY, INC - New
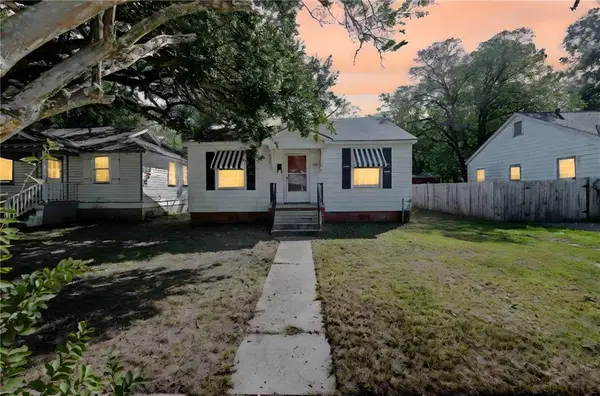 $99,125Active4 beds 2 baths1,798 sq. ft.
$99,125Active4 beds 2 baths1,798 sq. ft.711 Euclid Avenue, Mobile, AL 36606
MLS# 7659374Listed by: KELLER WILLIAMS MOBILE - New
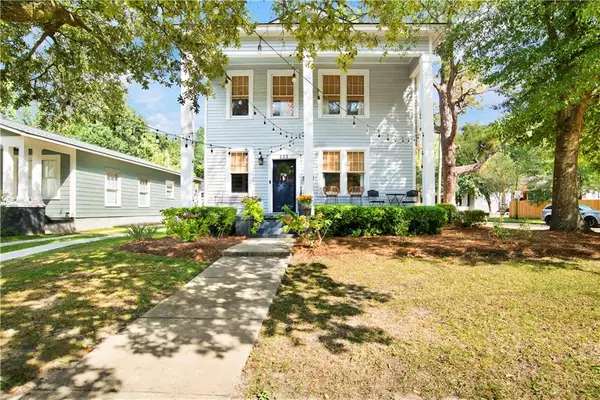 $385,000Active3 beds 3 baths1,790 sq. ft.
$385,000Active3 beds 3 baths1,790 sq. ft.123 Macy Place, Mobile, AL 36604
MLS# 7660878Listed by: 1702 REAL ESTATE - New
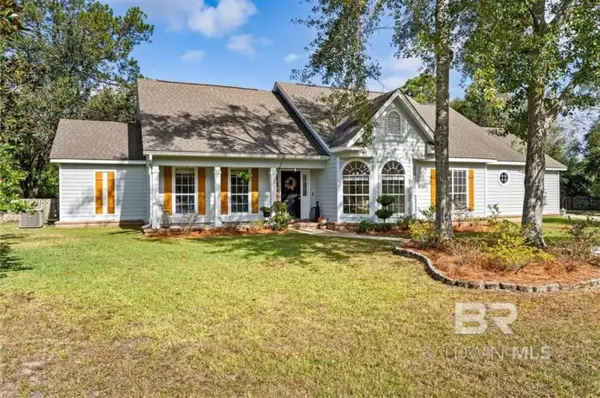 $469,499Active4 beds 3 baths2,943 sq. ft.
$469,499Active4 beds 3 baths2,943 sq. ft.3904 Saint Andrews Drive, Mobile, AL 36693
MLS# 386178Listed by: KELLER WILLIAMS - MOBILE - New
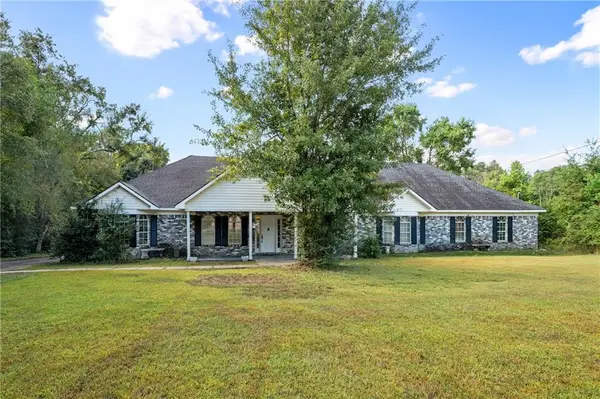 $425,000Active3 beds 2 baths2,590 sq. ft.
$425,000Active3 beds 2 baths2,590 sq. ft.7711 Three Notch Road, Mobile, AL 36619
MLS# 7661215Listed by: POWER REAL ESTATE - New
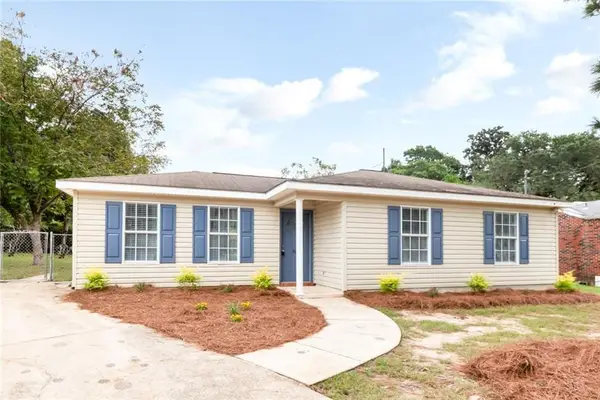 $175,500Active3 beds 2 baths1,084 sq. ft.
$175,500Active3 beds 2 baths1,084 sq. ft.1611 Rochelle Street, Mobile, AL 36693
MLS# 7661274Listed by: BLUE HERON REALTY - New
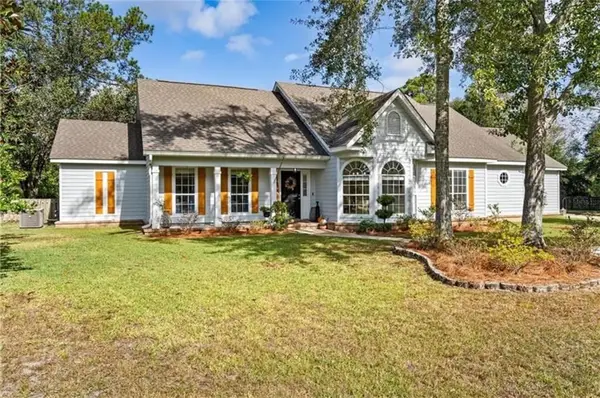 $469,499Active4 beds 3 baths2,943 sq. ft.
$469,499Active4 beds 3 baths2,943 sq. ft.3904 St Andrews Drive W, Mobile, AL 36693
MLS# 7661026Listed by: KELLER WILLIAMS MOBILE
